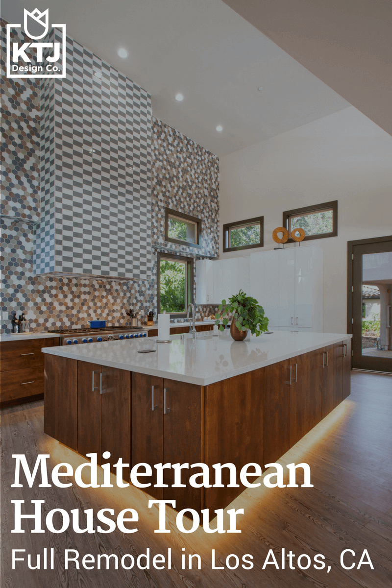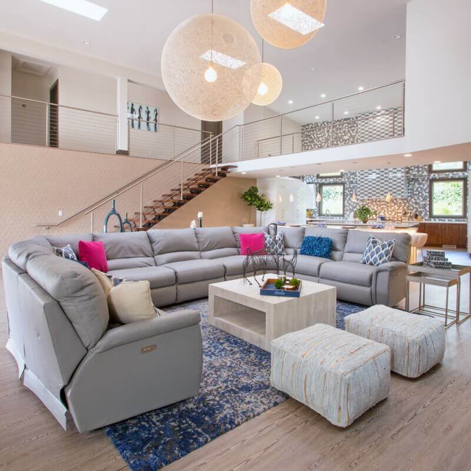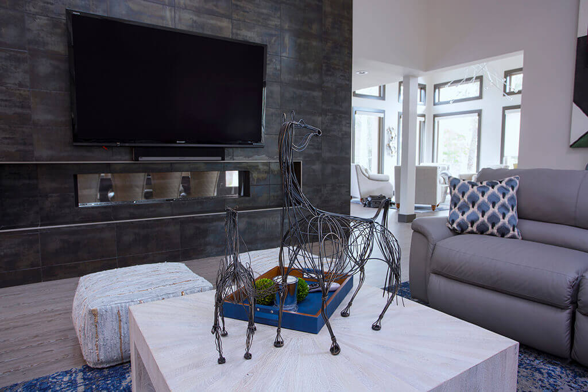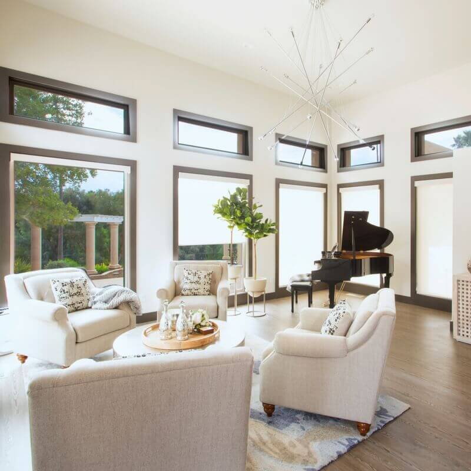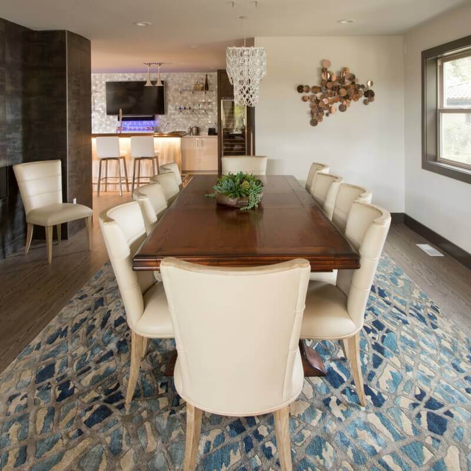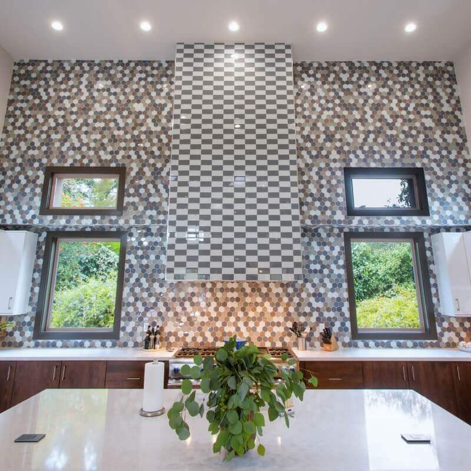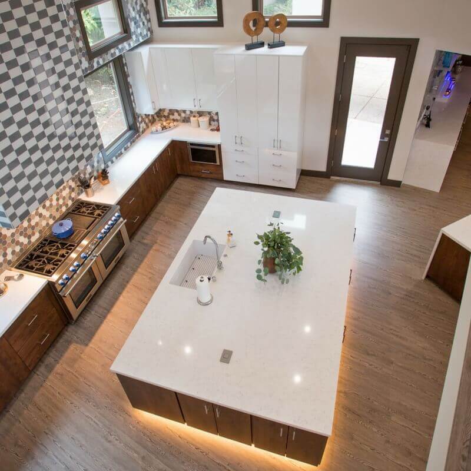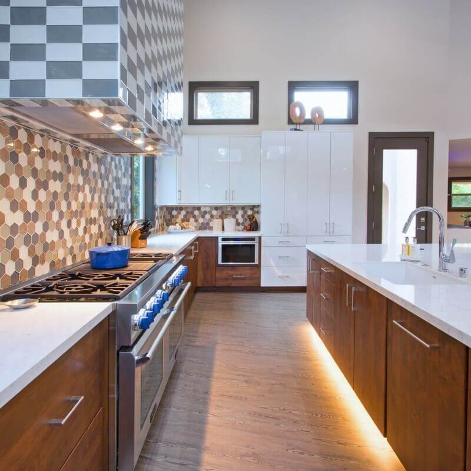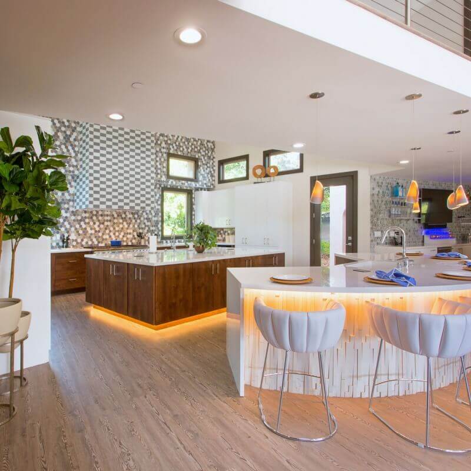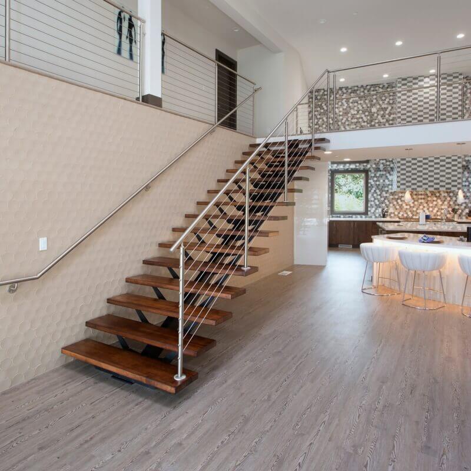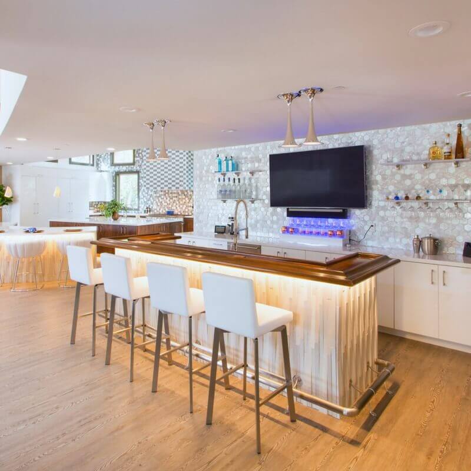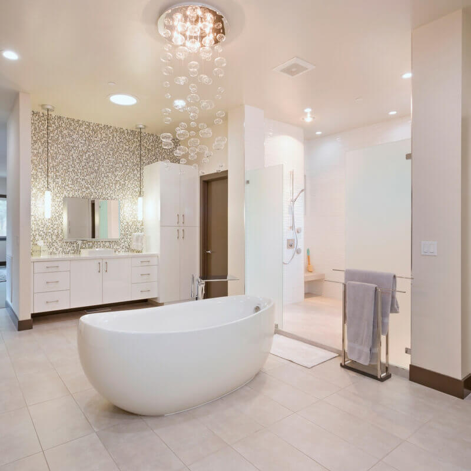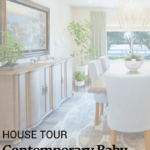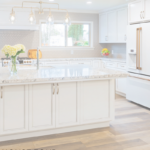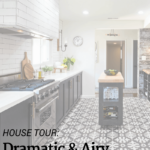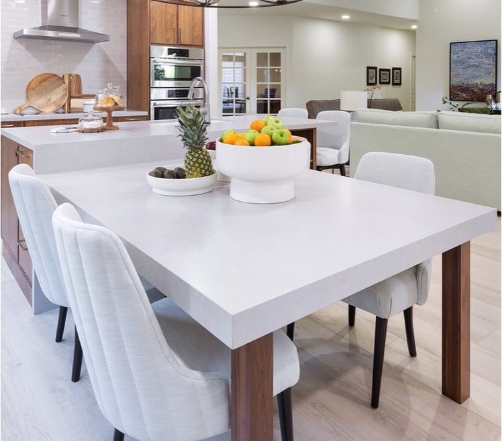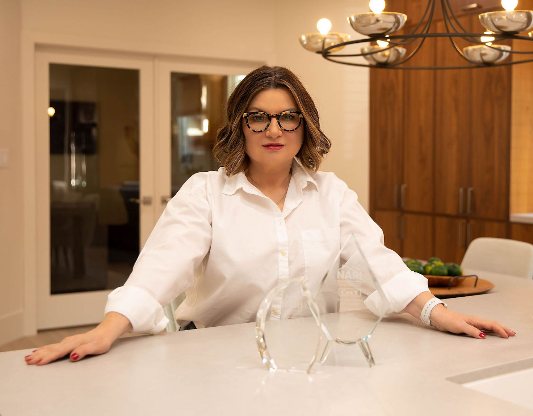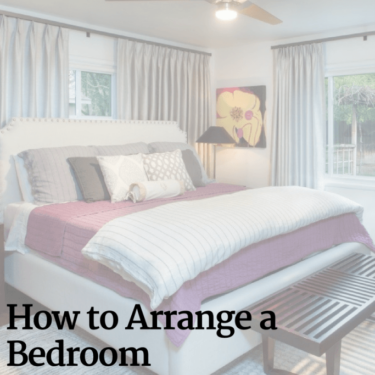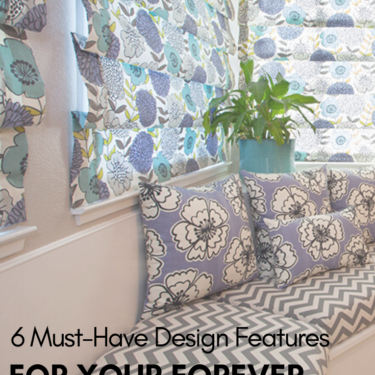mediterranean-house-tour-los-altos-california
Mediterranean House Tour | Full Remodel in Los Altos
Project Introduction
This Mediterranean style home situated on a bluff has stunning views of a vineyard in Los Altos, California. Our client wanted to remodel the entire home and expand one wing, making it more modern.
Our clients had a shared dream: to create a highly elegant and comfortable home for hosting family and friends and a space where they could enjoy intimate dinners and romantic evenings together as a couple.
We presented them with a design concept that included the color scheme, fixtures, finishes and appliances. They were thrilled with all the selections, and we agreed to implement the chosen materials into our interior design plan, working closely with the architect and contractor.
The once two story, 3 bedroom home is now a 4 bedroom home with a gym, pool room, home office, large kitchen, luxurious great room, and music room. This home features a floor-to-ceiling floating wall system from NanaWall that leads to outdoor terraces, the pool, spa and garden to create one large and flowing space.
ktj-design-co-great-room-mooi-lights-navy
Great Room
Upon entering the great room, you are greeted by a show-stopping tiled fireplace. The massive fireplace wall towers fourteen feet above the sitting area with a straight stacked tile design in large profile tile. The same metallic tile wraps around the entire wall and into the bar and dining room, and the glass gas fireplace can be seen from both sides.
The fireplace is contrasted with three spherical Mooi Randompendants, adding warmth and harmony with soft mood lighting. The slate gray sectional sofa centers under the light spheres, complementing the kitchen tile color beautifully. Warm mango tones of the coffee table tie in beautifully with the staircase.
Included in the great room is a floating staircase with maple treads. It climbs alongside a wall of tile and is flanked with stainless steel handrails and cable railings.
Just off the great room, a pool table sits adjacent to the patio and pool in the backyard. Glass accordion doors along the pool table allow the walls to open completely and blend with the outdoor space. A blue rug under the pool table and blue felt on the pool table continue to carry the blue accent throughout this home. The linear chandelier adds an ethereal effect with a touch of the seaside in its abalone shell droplets.
ktj-design-co-living-room-sitting-area-piano
Living Room
Our clients wanted an existing baby grand piano incorporated into the living room, along with a sitting area for four people. We specified modern club chairs and a hammered metal coffee table in silver. A blue-toned area rug makes the space feel cozy without straying from the modern aesthetic.
The baby grand piano sits on the opposite side of the room near the windows for optimal lighting. A modern chandelier illuminates the living room with perfect bits of sparkle. We added two Fiddle Leaf Fig trees in egg-shaped, hammered planters.
ktj-design-co-dining-room-navy-blue-rug-copper-succulants
Dining Room
Our clients wanted to keep the existing dark Mediterranean style dining table. We added new leather dining chairs with washed wood to marry the Mediterranean to the modern. The glass chandelier is a unique twist on a crystal chandelier with its rounded tubes of glass. The blue and silver rug under the dining table, copper metal art work and custom succulent arrangement accessories complement this modern dining room.
ktj-design-co-kitchen-remodel-hexagon-tile-wall-stockton-interior-designer
Kitchen
Because our clients wanted a cavernous kitchen, we designed this space with two islands, two banks of refrigeration, two sinks, two dishwashers, and one massive cook range. This kitchen is an entertainer’s dream!
Due to a property set back, this kitchen is angled on the back wall of the home, which proved to be a challenge with the design but also made it more unique.
ktj-design-co-kitchen-remodel-large-island-stockton-interior-designer
Cabinetry & Appliances
Custom cabinetry is the foundation of this kitchen. This tuxedo cabinetry design features base cabinetry in alder wood with a sable stain and tall upper cabinetry in a high gloss white. This allows the cabinetry to fade away from the eye, hiding nearly eight feet of refrigeration and double pantries.
We centered a sixty inch gas range on the back wall of this kitchen, complete with six burners, two ovens, a grill, and a griddle to meet the needs of the ultimate chef. We covered the range hood in a subway glass tile that pairs well with the fourteen foot backsplash of hexagon tile.
We placed large pot drawers, pullouts, and a corner lazy-susan on either side of the range for maximum storage and easy access. We also hid a microwave in the base cabinetry and avoided placing upper cabinets on one wall to allow for windows.
Other amenities include cabinet rollouts and a pullout trash bin. The dishwasher is hidden with a cabinet panel, and the large sink makes for the ultimate prep station for multiple cooks.
The front island is equipped with a pullout trash bin, a second dishwasher, and a large sink. Seven bar stools surround the front island, allowing guests to chat with the cooks.
ktj-design-co-kitchen-remodel-two-tone-cabinetry-navy-knobs-60-inch-range
Countertops
The large island ends in the perfect mix of traditional and modern styles. The front of the island is tiled with a dimensional white island stone for subtle texture, and the quartz counters are durable and easy to clean—no staining or sealing required.
ktj-design-co-kitchen-remodel-two-islands-two-tone-cabinetry-led-lights
Lighting
High transom windows and accordion doors on the opposite side of the kitchen add plenty of natural lighting during the day. At night, the kitchen is lit with recessed LED lighting on the ceiling, under the cabinets, and on the toe-kick of the island / cabinetry.
We also added multiple USB outlets and device cradles to the countertops for charging phones or tablets. This keeps them accessible and easy to view while cooking. Lastly, handmade porcelain pendants add another layer of mood lighting and artistic flare to this massive kitchen.
ktj-design-co-modern-staircase-floating-staircase-stockton-interior-designer
Flooring
Luxury vinyl plank (LVP) flooring throughout the entire house allows our clients to trek straight inside from the pool without ruining the floors. This rich bronze LVP flooring is the perfect blend of colors, pulling all cabinetry colors and tile together beautifully.
ktj-design-co-bar-design-stockton-interior-design
Bar
We continuing the hexagon mosaic tile pattern from the kitchen into the bar to allow the spaces to flow together while retaining a definite bar aesthetic. The bar has a traditional pub style wood top complete with a round bar top rail and white dimensional island stone on the front and sides to blend with the kitchen.
A stainless steel foot rail wraps around the front of the bar and pairs well with the white leather bar stools, a modern twist on a traditional set up. The stainless steel and glass hexagon mosaic tile up the back wall of the bar replaces the traditional mirror that is found behind most pub style bars.
Dark walnut cabinetry sits out of sight behind the bar island with a large sink, industrial pull-down faucet, pullout garbage and recycle bins, and an ice machine. An existing wine refrigerator and white high gloss cabinets make up the back wall of the bar and include two pullout cabinets for storing liquor bottles and shelved cabinetry for additional bartending appliances.
No bar is complete without lights. Custom- frosted acrylic LED shelves showcase the bottles and glassware on the back wall. A high gloss tiered shelf displays all the top shelf liquors for entertaining, and the chrome trumpet pendants pull together the backsplash and stainless bar elements while not obstructing the view of the TV.
ktj-design-co-master-bathroom-his-vanity-freestanding-tub-bubble-chandelier
Master Bath
This master suite includes a couple’s dream bathroom. No more sharing a vanity, shower space or toilet! We carried the color palette of white, gray, silver and bronze into the master bathroom but decided to give it a more monochromatic interpretation. This master bath remodel inspiration comes from our clients’ travel experience and their love of elaborate hotels.
White high gloss cabinetry makes up the “his and her” floating vanities and linen cabinets. This space includes a makeup area with vanity drawer, three Robern uplift medicine cabinets for custom storage and convenience, interior cabinet lighting, a USB outlet, a reciprocal outlet for plugging in electric toothbrushes or razors, glass shelves, a mirror behind the shelves, and a defogger. Hansgrohe Massaud faucets sit atop white square vessel sinks by Kohler.
The Americh white freestanding tub boasts aHansgrohe Massaudtub filler and LED bubble chandelier.
Each toilet room features a Toto washlet with remote. The washlets include heated seats, auto sensor lids that open when approached, and automatic bowl deodorization. Lastly, the washlets also contain features that wash, dry and massage the users.
The shower has two showering spaces on either side of the wall. Each showering space has an adjustable handheld shower and two body sprays. Thermostatic shower controls allow users to set the water temperature.
The rear of the shower includes a bench and integrated niches. The shower walls are covered in a white wave gloss porcelain tile installed in a straight stack pattern.
The bathroom floor is a light gray, large format tile—also installed in a straight stack pattern. The floor tile goes straight into the shower and all but hides a linear wall drain.
Are you feeling inspired by this project? Get more design inspo by joining my mailing list here or let me know that you’re ready to start your design project.
stockton-interior-designer
