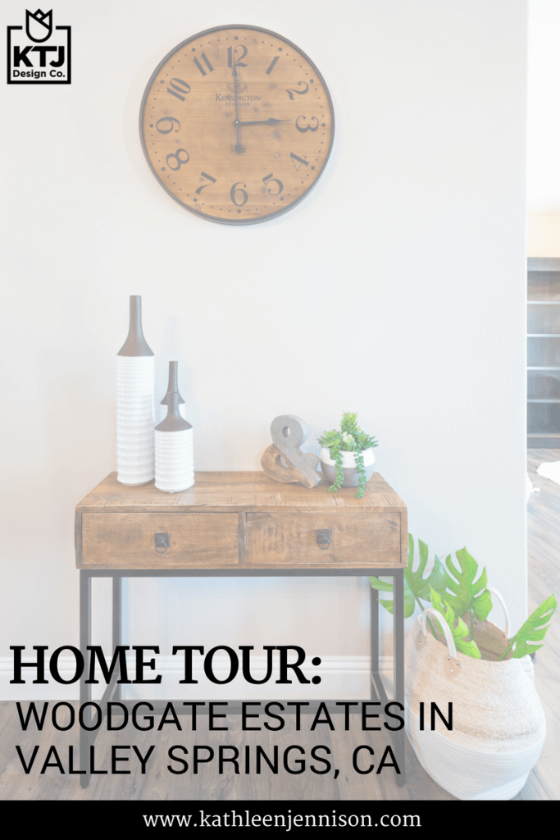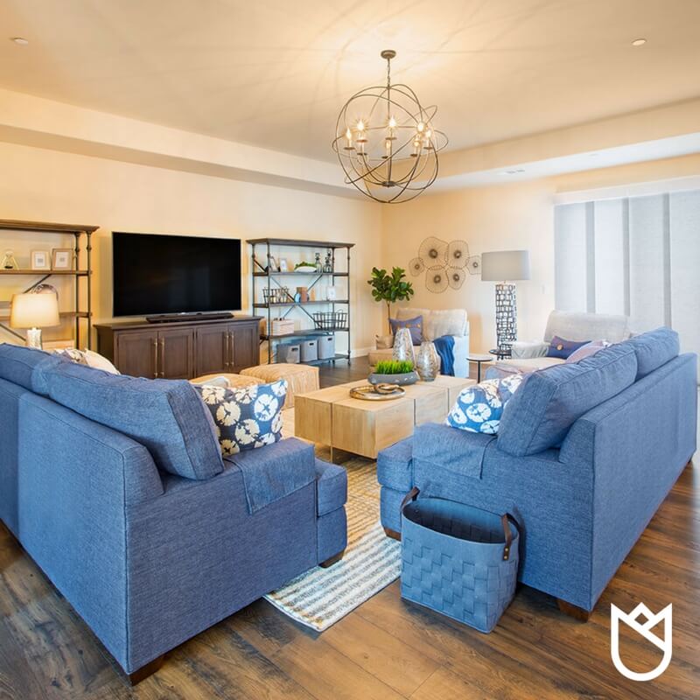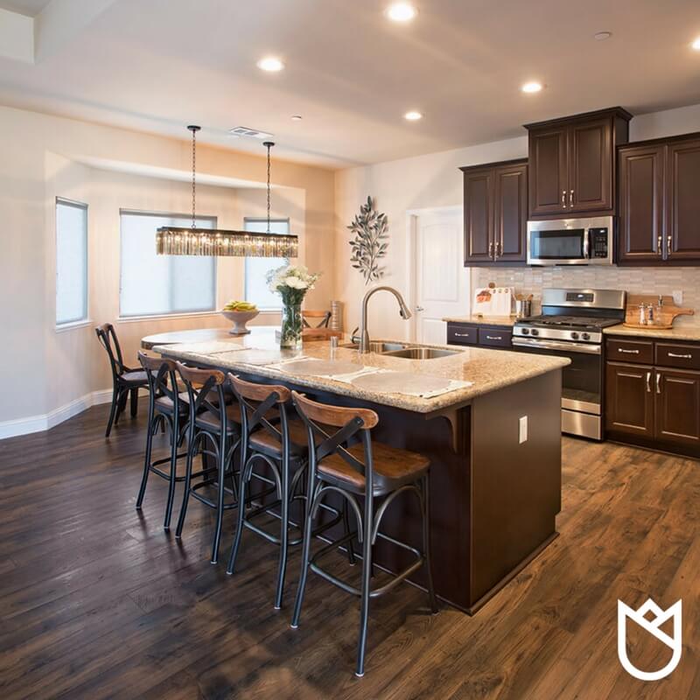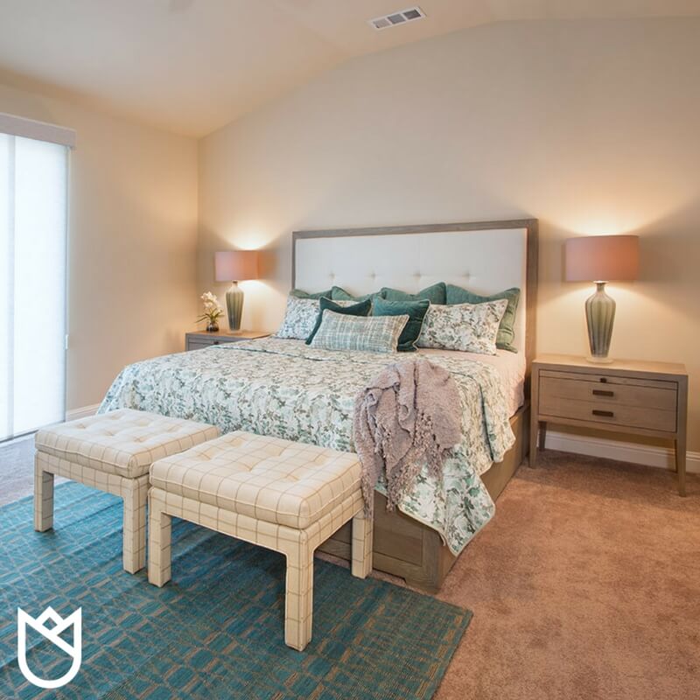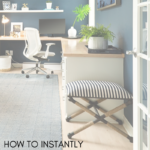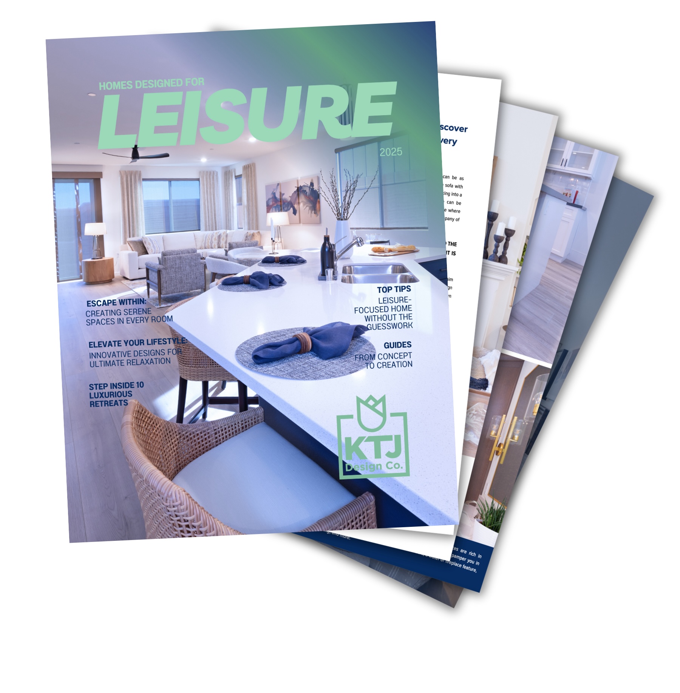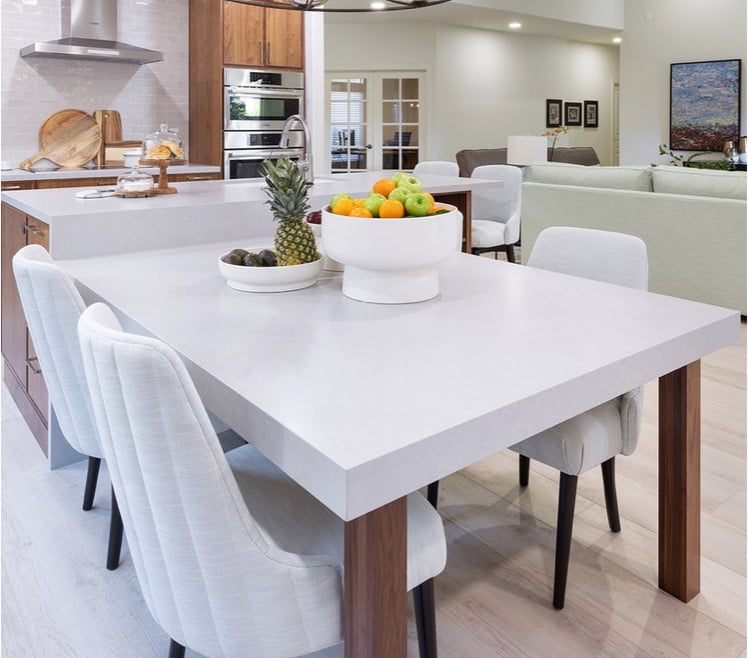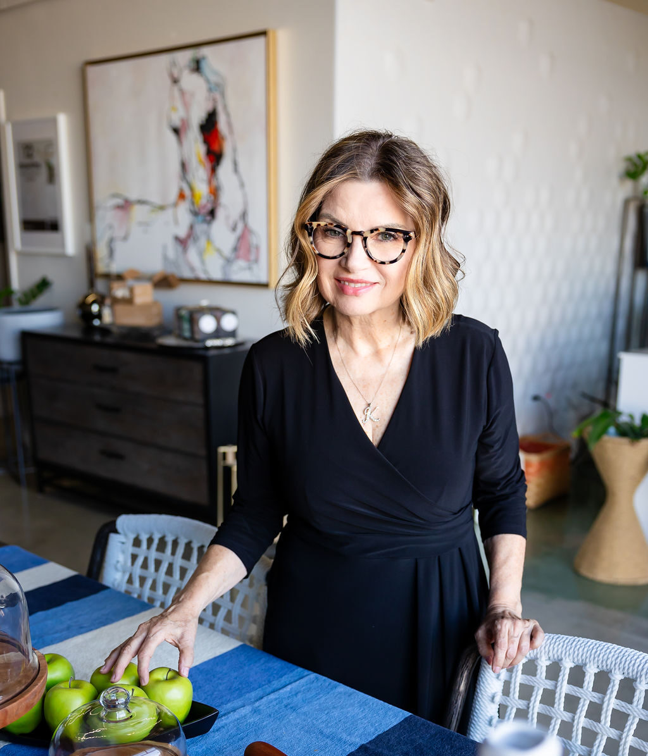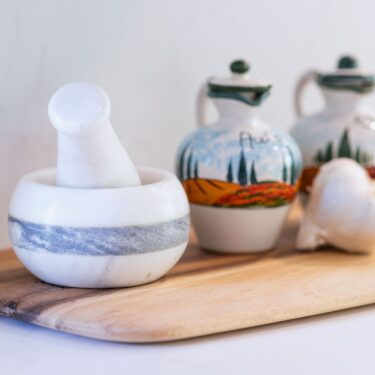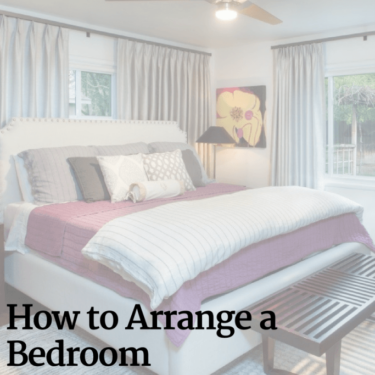home-tour-valley-springs-california
Home Tour: Valley Springs Woodgate Estates
Embellished with carefully chosen colors, earthy textures and lots of plants, this home is a cozy sanctuary in Valley Springs, California in the Woodgate Estates.
This young, energetic family of six, asked the designers to decorate their new build home to extenuate the owners’ fun and playful personalities with casual elegance.
The new build construction completed in the last month of 2017, has a welcoming open-plan living and dining area. A clean color palette and a welcoming design is key to making the home look spacious and serene by using oversized furniture and woody textures.
Valley-Springs-Gold-Creek-Contemporary-Great-Room-1
Great Room Design
Two large sofas atop a generously sized area rug take center stage in the airy Great Room. Wood and gray details, such as the pillows, vases and artwork, add interest.
Two tall bookshelves flank the media console and are outfitted with books, vases, storage cubes and other items of interest. In front of the TV console are two poufs with a leather textile, perfect for impromptu guests or floor lounging by any youngsters. Coordinating artwork pieces evoke a sense of calm and sea – situated across from the sliding doors they appear as windows to the outdoors.
Valley-Springs-Gold-Creek-Contemporary-Kitchen-Island-1
Kitchen and Dining Area
The other side of the Great Room turns into a petite dining area. Its focal point is a linear chandelier which reflects the kitchens Venetian Gold granite countertops and dark mahogany wood veneer kitchen cabinets. The table is paired with farm style captain chairs and two utilitarian benches to jazz things up a bit and accommodate four rambunctious children.
We quickly changed out the builder grade light fixtures, with a bold cylindrical chandelier in the great room, a linear chandelier in the dining area, and a modern ceiling fan in the master bedroom.
A simple well laid out kitchen footprint is easily embellished with brushed nickel cabinets pulls, country-industrial style counter-height stools and plenty of kitchen décor.
Valley-Springs-Gold-Creek-Contemporary-Master-Bedroom
Master Bedroom
The master bedroom gets the royal treatment with a lavish king sized bed (complete with motorized mattresses for ultimate comfort) and layers upon layers of teal bedding, a teal geometric area rug, large side lamps, and track panels on the sliding glass door. A generous bureau and dresser supply all the storage needed for this busy professional couple.
All the rooms reflect a hint of blue and teal as its splash of bright colors against the neutral wall colors and elements of wood in various species to add just the right amount of pattern and texture.
Ready to Get Started on your New Home?
Need to decorate your builder grade home so that it doesn’t’ look ordinary? Schedule a Remodel Clarity Session before it’s completed, like this couple did, and have your showcase home ready when you move in.
Want to see more of this interior design by the team at KTJ Design Co? Visit our portfolio here.
stockton-interior-designer
initIframe(‘5a1f367b2b7ec59e1fe09cac’);
