house-tour-contemporary-baby-boomer-remodel
House Tour: Contemporary Baby Boomer Remodel
Donna and Kirk have lived in their home for 30 years. When we first meet them, I noticed the meticulously kept interior and exterior, the tastefully displayed decorations, and Donna’s vast collection of Thomas Kinkade artwork.
I knew instantly they were the epitome of careful and curated living—but their home still needed some work.
We measured and re-measured every nook and cranny and worked for many months with Donna to come up with the perfect floor plan. We had several reiterations and landed on the one you see pictured here.
It took several years for this project to come to fruition (because of some personal issues within their family). When it came time to start the remodel, it was a pleasant surprise for everyone that all the original selections still felt on point and current
The Overall Design
South-Main-Manteca-Transitional-Kitchen-Remodel-10-baby-boomer-remodel
The kitchen and dining room were closed off from the family room and a formal living room was tucked in a corner and rarely used. We removed the wall between the kitchen and living room. Removing this wall allowed all the wonderful sunlight from the living room picture window to flood the kitchen, new dining room, and family room.
South-Main-Manteca-Transitional-Kitchen-Remodel-32-baby-boomer-remodel
The entire house is outfitted with new flooring. Our favorite is Luxury Vinyl Planks and it looks wonderful in this house. Covering all the floors (even the bathrooms) with the same flooring makes everything feel cohesive. This type of flooring is so resilient and quiet – (yes quiet) the sound dampening qualities are amazing.
South-Main-Manteca-Transitional-Kitchen-Remodel-26
Because of Donna’s art collection (she’d been collecting for over 20 years), we only partially removed the wall between the kitchen and family room and used the remaining portion as a gallery.
In the kitchen
South-Main-Manteca-Transitional-Kitchen-Remodel-9-baby-boomer-remodel
We removed the window over the sink and added a long bank of cabinets (going all the way to the ceiling, of course) with a refrigerator and tall pantry anchoring the wall. The gorgeous range hood acts as the focal point and works well with the delicate marble tile on the backsplash.
South-Main-Manteca-Transitional-Kitchen-Remodel-17
We left the other kitchen window as it was, and Kirk marveled at how much larger it looked in the new design. We dressed that window with a woven Roman shade, adding an important natural element to the space.
We opted for classic white shaker cabinets and gold hardware. Donna wanted a dark countertop; this quartz counter (Silestone Bark) balances the whole show.
South-Main-Manteca-Transitional-Kitchen-Remodel-15
We also added an island (moving the sink) with seating for four–swivel chairs upholstered in Crypton fabric.
South-Main-Manteca-Transitional-Kitchen-Remodel-16
The corner of the kitchen is filled with a sweet little bench, small table and more chairs (that can be pulled into the dining room to accommodate more guests). We placed one of Donna’s artwork pieces over the table. Honestly, I couldn’t have picked a better piece if I tried.
We added downlights, pendants, in-cabinet lighting, under-cabinet lighting and several chandeliers to the kitchen and dining spaces.
In the Sunroom
South-Main-Manteca-Transitional-Kitchen-Remodel-18
The “sunroom” was an earlier addition by the homeowners and acted as the TV viewing area, but the walls were exterior stucco material and the ceiling was still unfinished. We finished the walls and ceiling, creating a wonderful reading and relaxing room. The furniture, dressed in outdoor fabric, makes for a perfect game day celebration location.
In the Family Room (aka TV Room)
South-Main-Manteca-Transitional-Kitchen-Remodel-25
Kirk asked only for a comfortable chair to watch TV. Gotta love clients who are easy to please! We waved our magic wand and presented him with a reclining sofa and matching his and her recliners.
We situated the TV on the back wall, so it can easily been seen from any room, and flanked it with tall bookcases for balance.
South-Main-Manteca-Transitional-Kitchen-Remodel-24
Lastly, we added white wash paint and a rustic mantle to the formerly red brick fireplace.
In the Dining Room
South-Main-Manteca-Transitional-Kitchen-Remodel-6-baby-boomer-remodel
This is perhaps my favorite room. The foundation of this design began with an Ikat print wool rug and lead to a large dining table and custom chairs (upholstered with Cyrpton). The gold chandelier can be seen from the road; yes, it is that glorious.
South-Main-Manteca-Transitional-Kitchen-Remodel-4
The picture window is outfitted with a woven Roman shade (matches the kitchen and family room) and custom linen drapery panels (that are mimicked in the family room). The sideboard with serpentine curves and teardrop pulls is a great place for decorative trays and foliage, but the best part is the cherished artwork.
Special thanks to our contractor DAC Remodeling. The collaboration with Dave and his team went so smoothly and we can’t wait to work with them again.
Ready to begin your home transformation? Click here to book a call with us.
stockton-interior-designer
initIframe(‘5a1f367b2b7ec59e1fe09cac’);
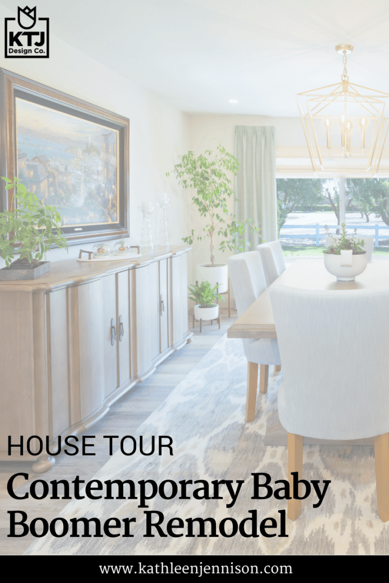
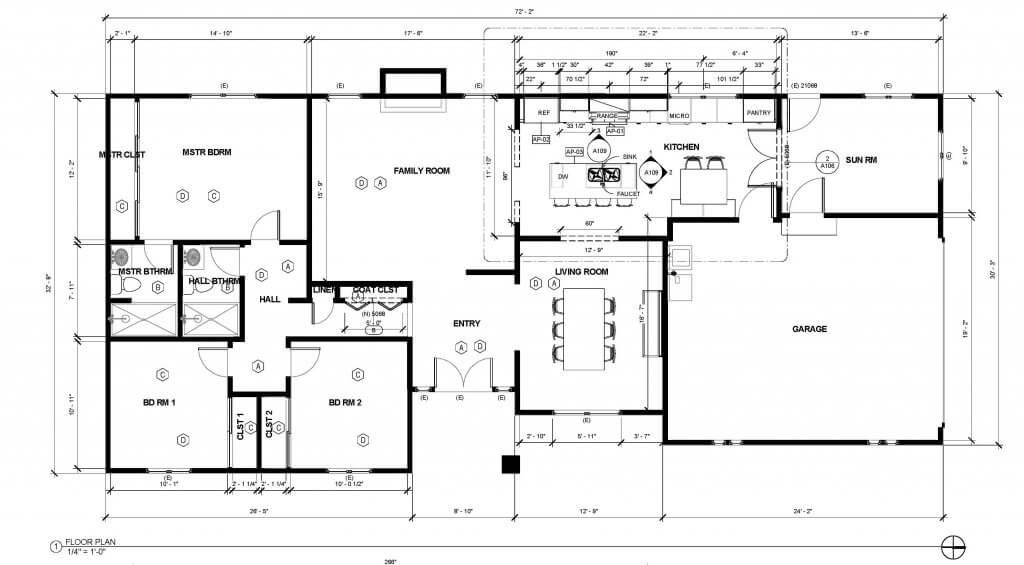
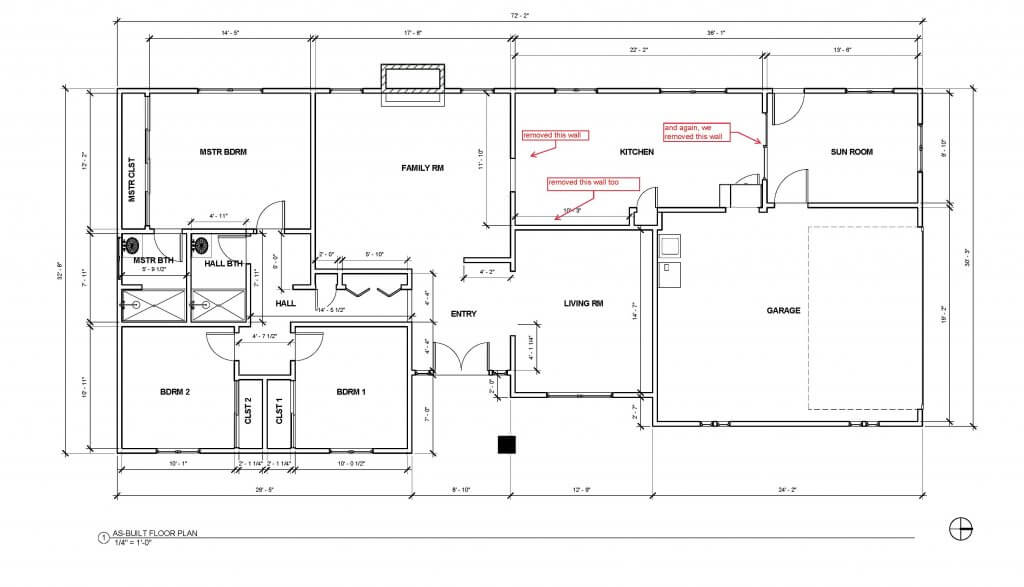

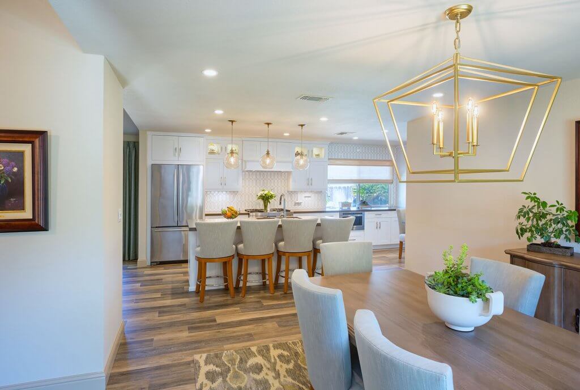
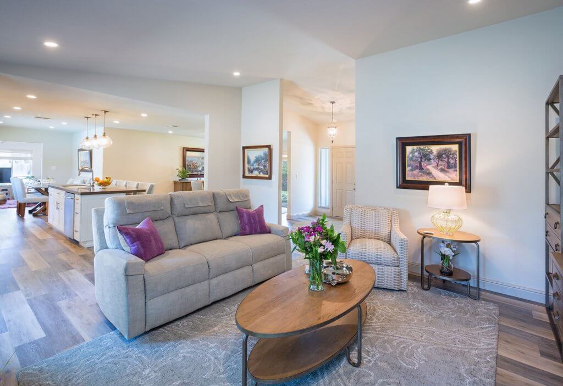
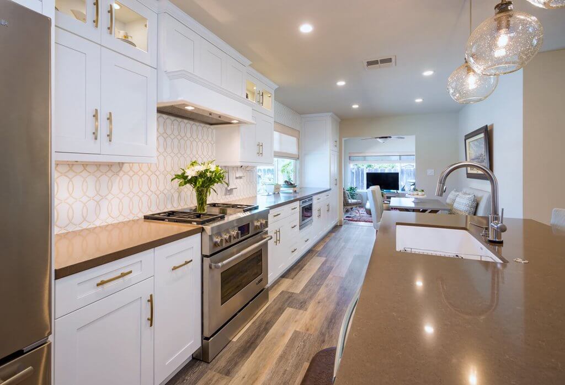
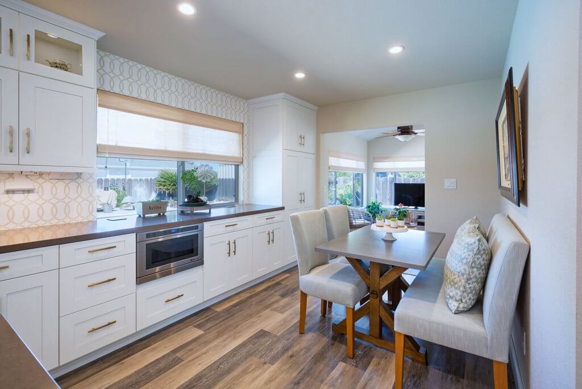
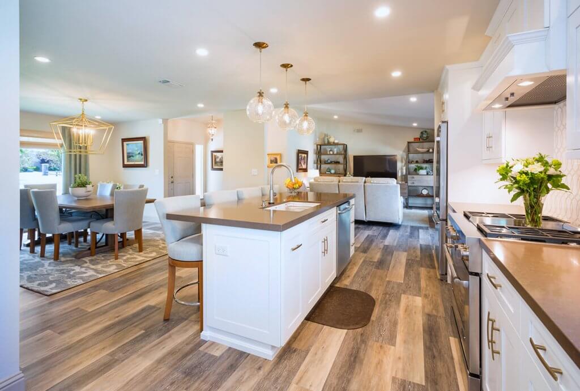
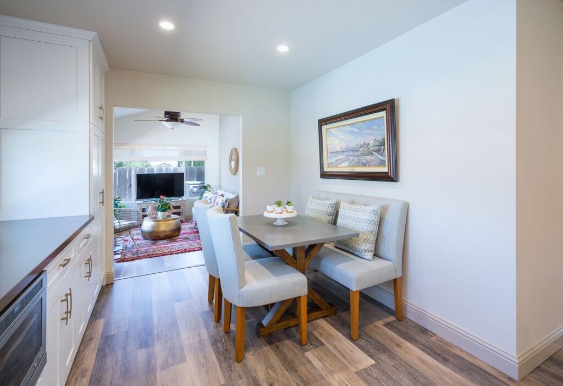
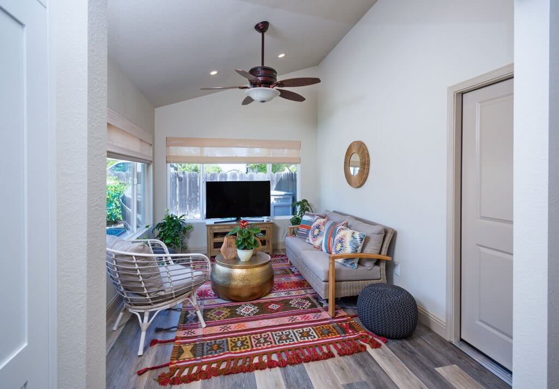
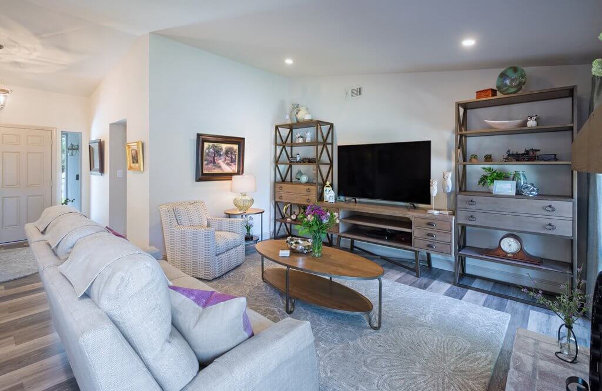
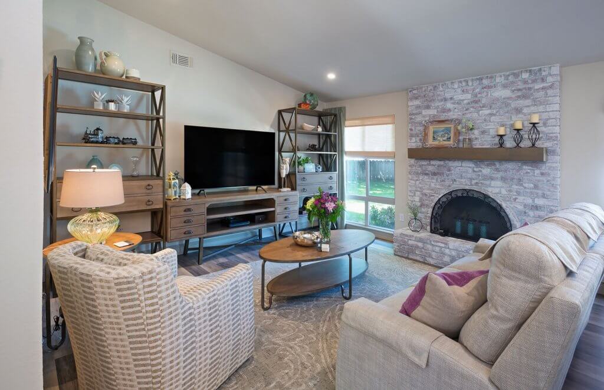
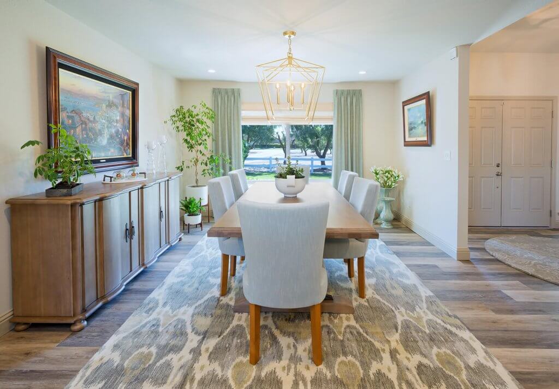
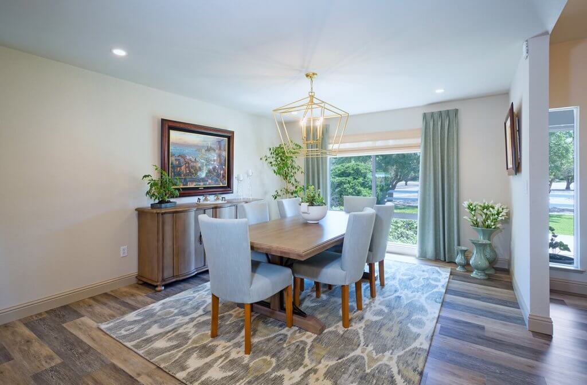

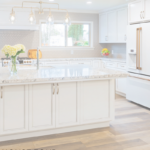
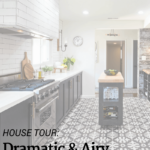


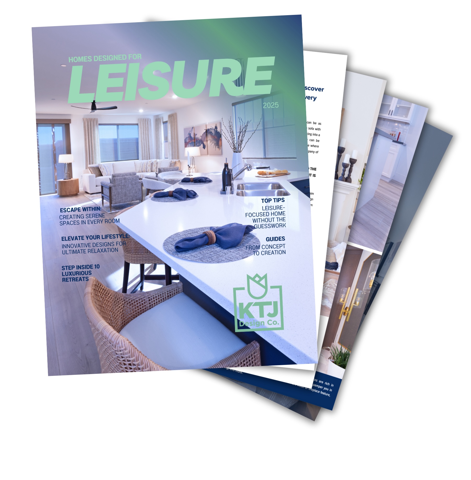
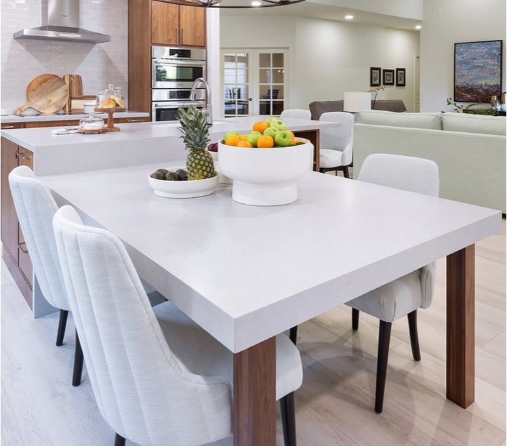
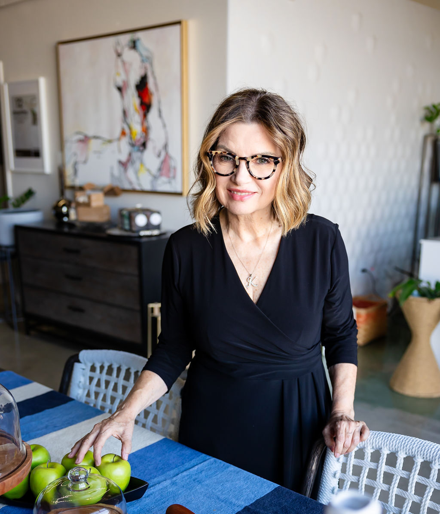
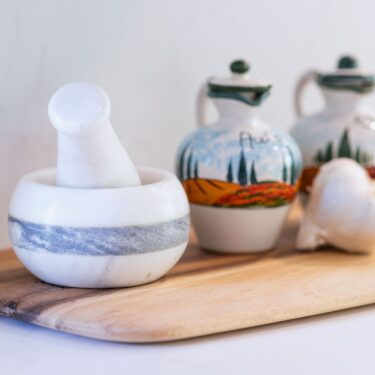

6 Beautiful & Colorful Kitchen Design Trends | KTJ Design Co
| 3 July 2018[…] are looking for more exotic stones. Color is another factor playing on this new trend. Our most recent kitchen remodel has white cabinets, but we changed it up with brown countertops. I especially like two different […]