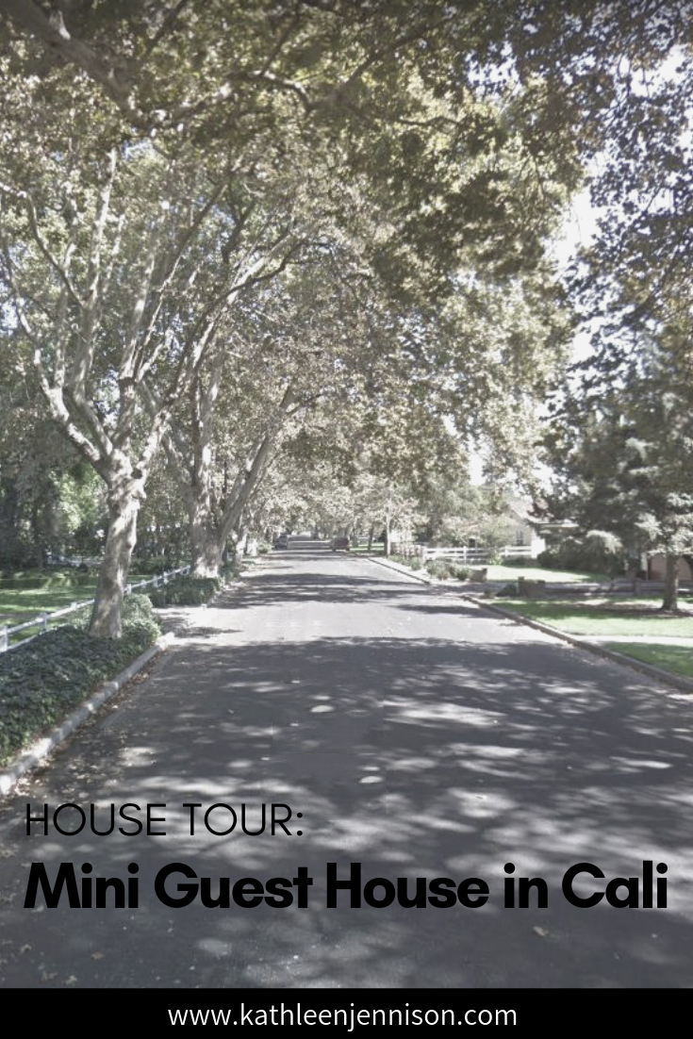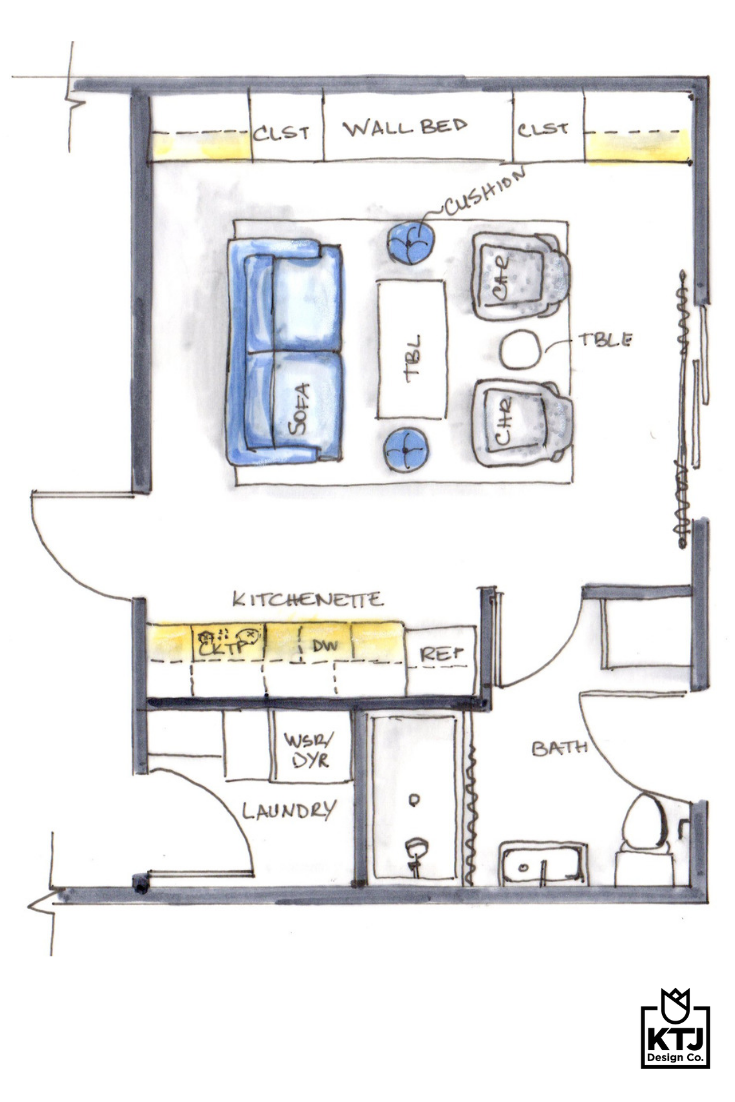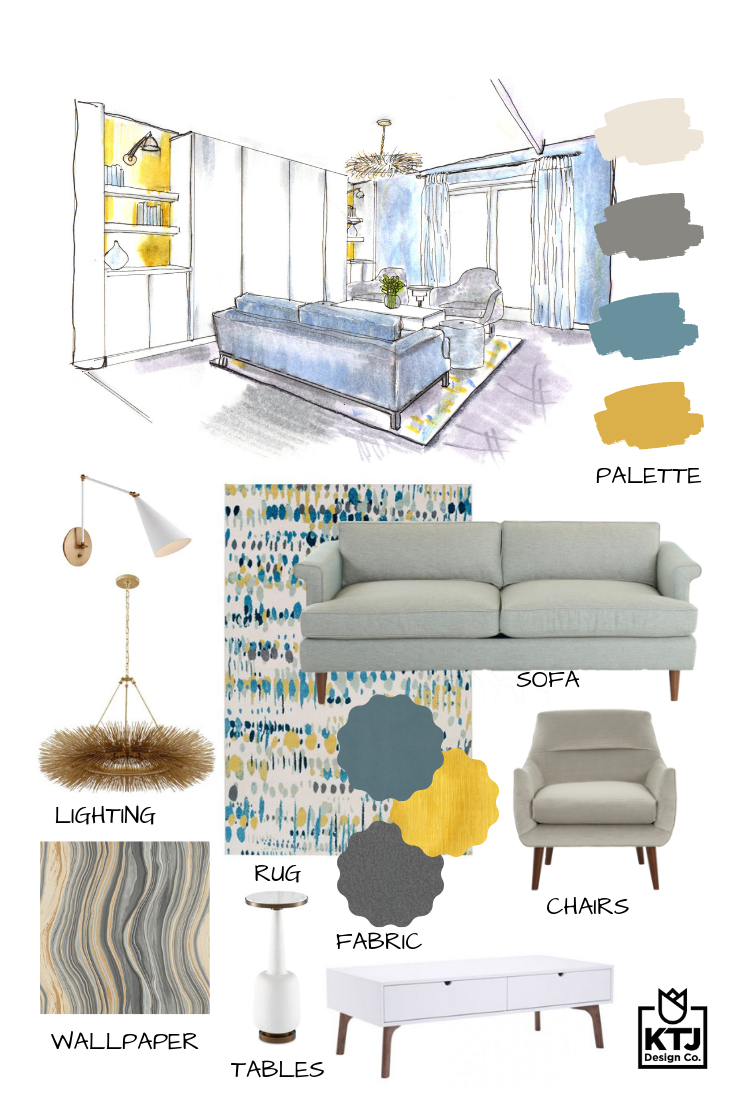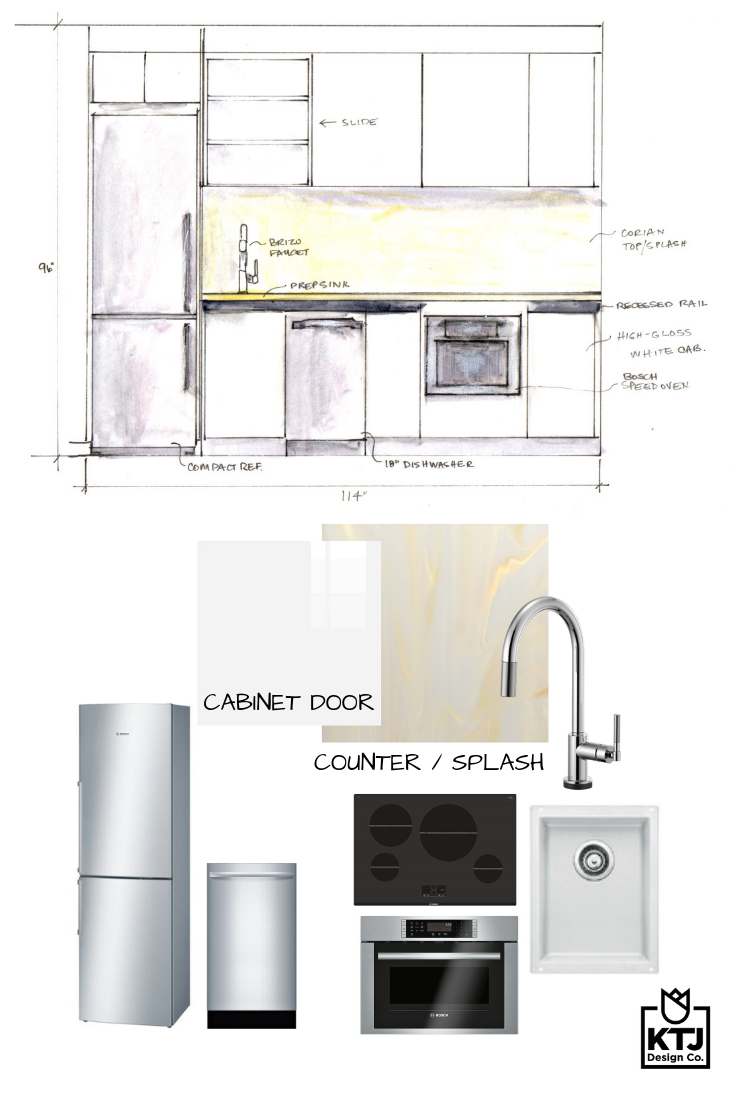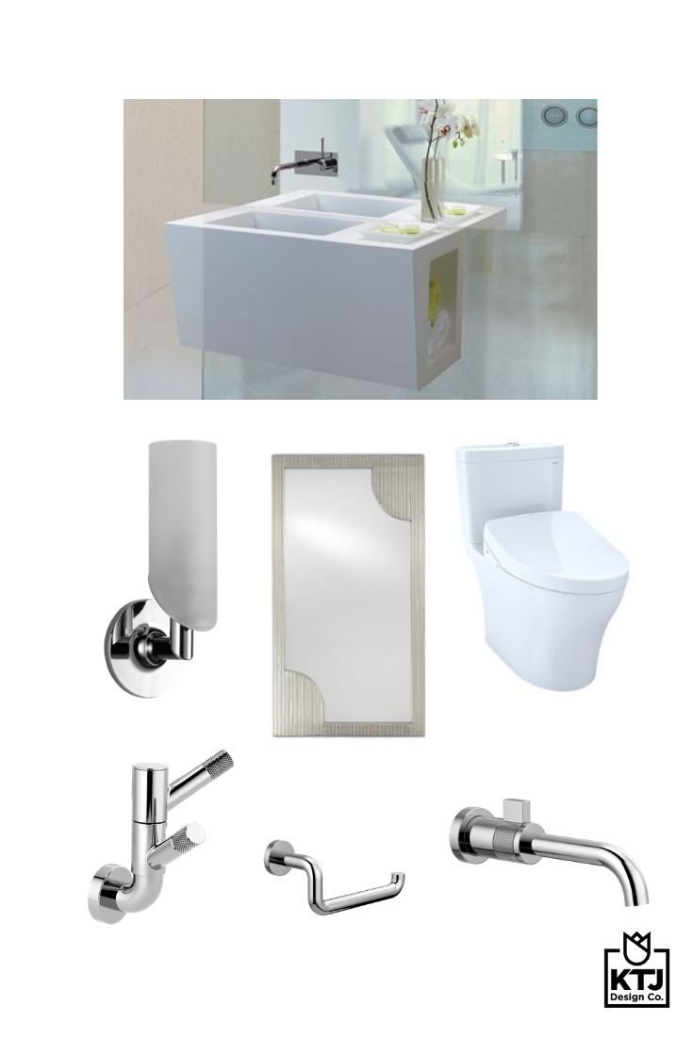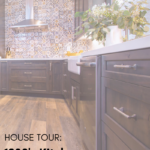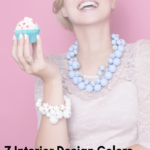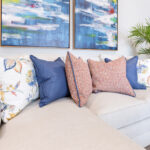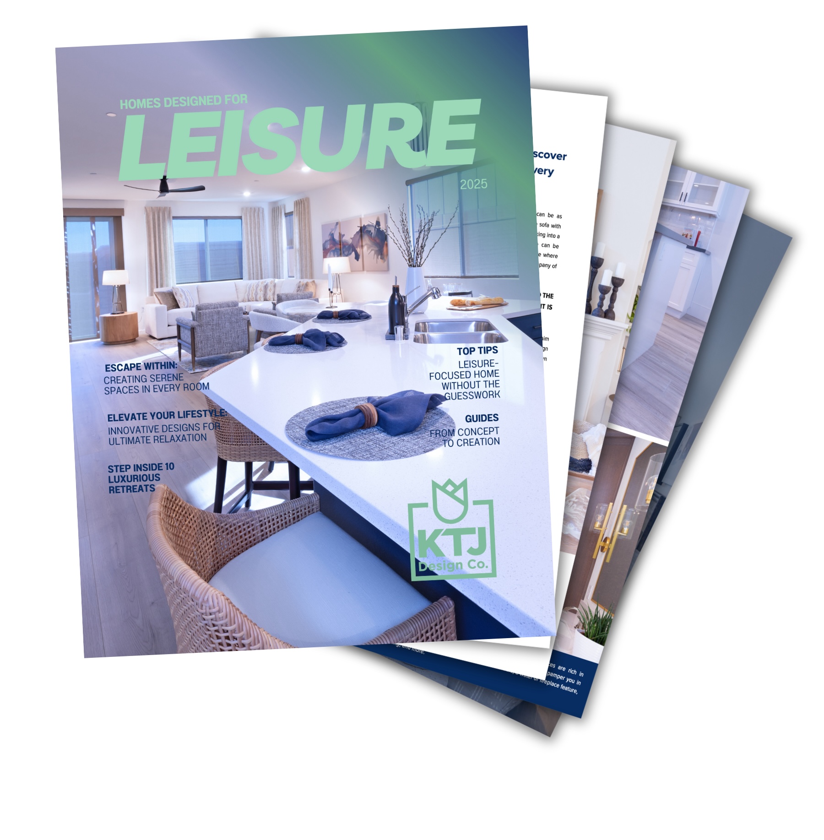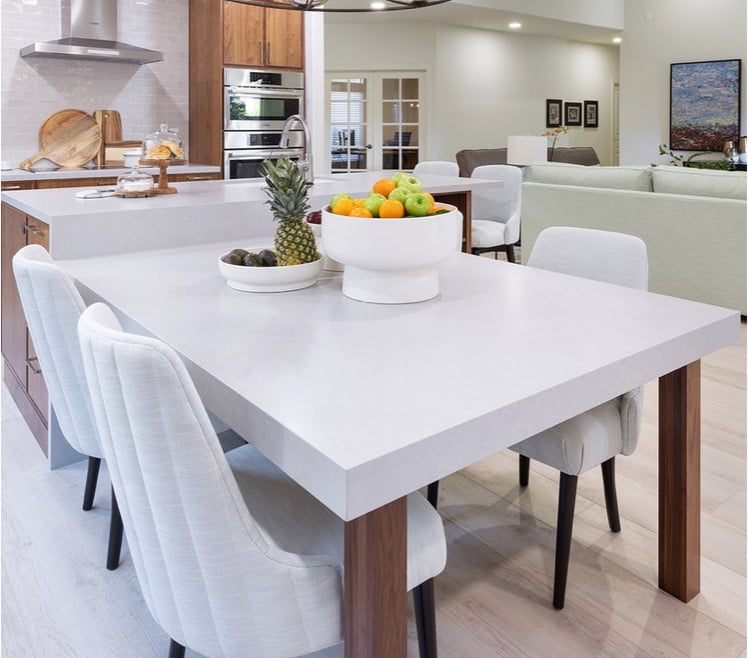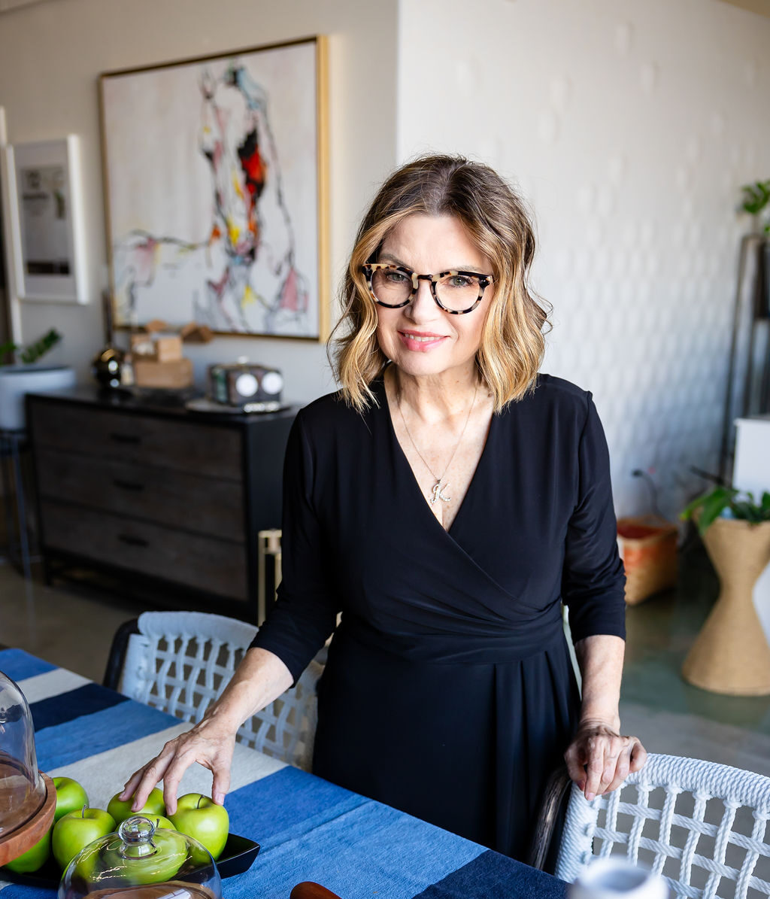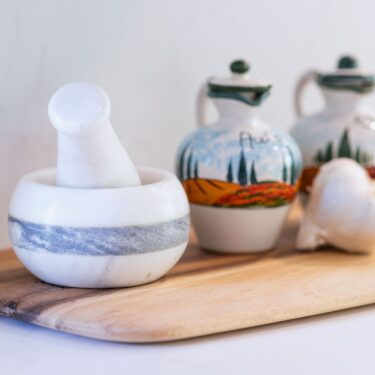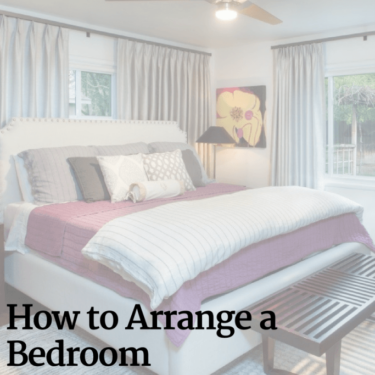House Tour: Mini Guest House in Cali
When interior designer Christopher Kennedy asked me to be part of his Showcase House in Turlock, California, I was honored. The best part about Showcase Houses is that you get to tour them while your ticket benefits a worthy charity. It’s voyeurism at its best. (The Spruce explains that Design Showcase Houses are breathtaking homes in which every living space has been given a makeover by an interior design or landscape professional.)
Typically Showcase Houses are selected from big cities like New York, San Francisco, Palm Springs, or Atlanta, but Christopher wanted to showcase homes across America and selected this lovely home in Turlock, California, on a street that Sunset Magazine called “most beautiful street.”
I was given the Pool House as my “room.” Low and behold, this space was only 15 x 25’, but it packs in a full bathroom, laundry room, kitchenette, guest bed, and seating area – basically it’s a detached guest house. One might think that since it’s a small space, it’s easier to design, but in reality it’s just as much work as a full house.
Provided with loose parameters from Christopher, our “plan” (which is being executed right now by the expert General Contractor Mark Sweet) starts with the idea that our space should describe the “current local,” the idea that it’s important to be present, positive, and cherish the moments of this amazing time.
Starting with a pure white palette, we artfully arranged nurturing neutrals of various blues to evoke optimism and added surprising brightness with gold to spark joy. We designed the space based on a rug by Surya called Apricity which means “the warmness of the sun in winter.” It feels alive with blues, grays, saffron and white.
The Bedroom
With a small space and the many elements our homeowner wants, we opted to incorporate a wall bed. It is cleverly hidden behind two panels that, when closed, look like cabinets.
Adjacent to the wall bed are two cabinets that will double as storage closets for guests. Next to the closets are base cabinets that will provide additional storage and act as night stands. Floating shelves hang on walls to display books and family photos; they are painted with high-gloss rejuvenating mustard yellow.
The Living Room
Next we designed a studio-sized sofa measuring a demure 70” and selected the softest and most durable high performance velvet. Flanking the sofa are two comfy accent chairs in a soft gray shearling fabric. Our drink table and accessories are provided by Currey & Co. and our coffee table is provided by Zuo Modern.
The Kitchenette
The tiny kitchenette boasts all the amenities of a full-fledged kitchen. Designing a full kitchen on a nine and a half foot wall is a challenge, but we managed to do it. We opted for an induction cooktop because it’s safest and cleanest in such a small area. A speed oven provides both convection and microwave cooking all in one.
Appliances were provided by Bosch.
Topping the counters and covering the backsplash is Corian Golden Onyz – a nice complement to our color palette. Euro-style cabinets from Bellmont Cabinets (we are an exclusive dealer) is in the Vero Collection in Bianco Gloss. This style of cabinetry emphasizes clean lines and soothing symmetry for an elegant and harmonious look.
With the integrated rail system, an unseen channel serves as the handles for easy access while not disturbing the clean and crisp appearance. Ever since I went to the Manoogian Center and learned all about Delta Faucets, I’ve wanted to use the Brizo Litze Faucet and was finally able to do so in this space.
The Bathroom
One of the benefits of doing a Showcase House is getting to select all the finishes (we do consider the homeowners wishes, and it is also our chance to use elements we don’t normally use). I knew right away that I wanted to use MTI Baths sink and shower pan for the bathroom design. A typical vanity would have taken up too much space, hence our alternative design. We also added a Toto Aquia Washlet (because front and rear warm water cleansing with adjustable temperature and pressure control is the ultimate in luxury!).
The Tour
This home tour is presented by Aspire Design and Home. We hope you tour our completed room (and all the rooms of many celebrity designers) on October 5, 2019 through October 20. Tickets are available now.
Hope to see you there.
