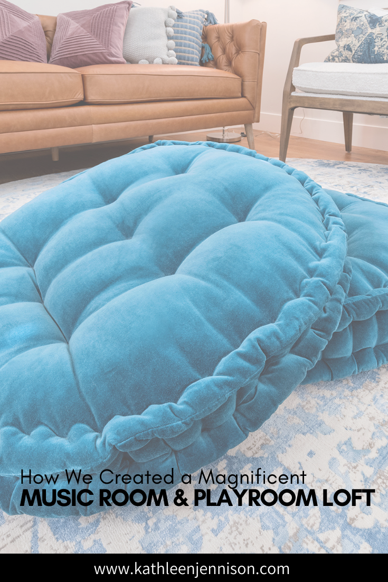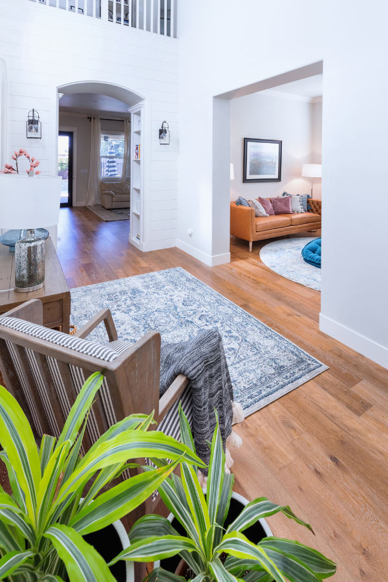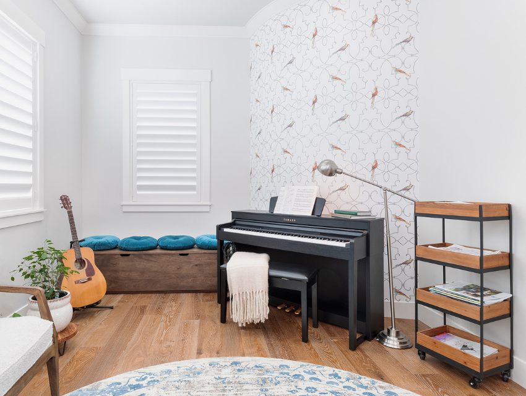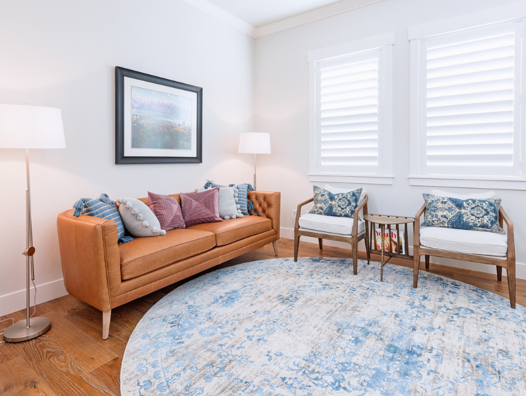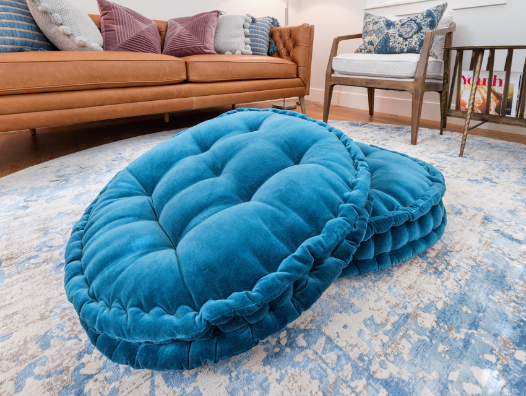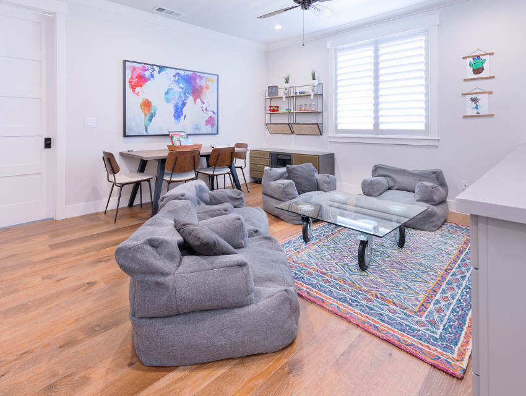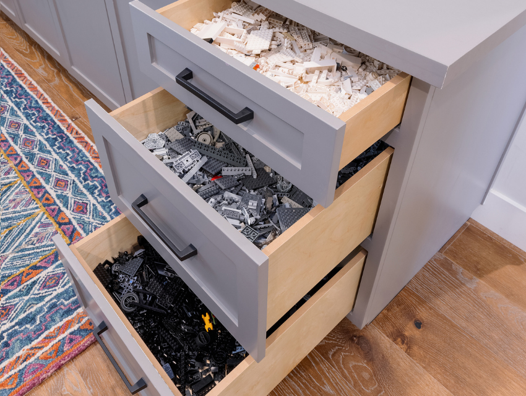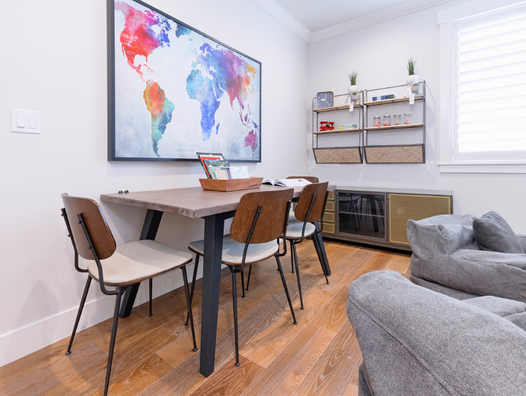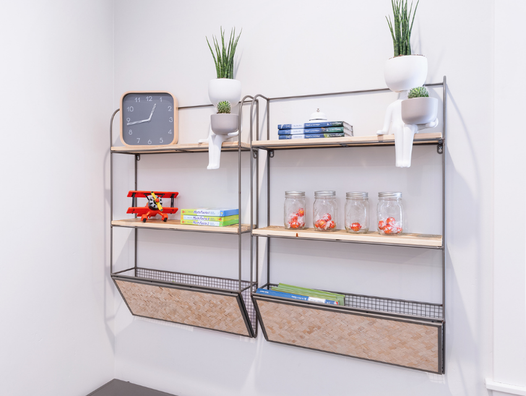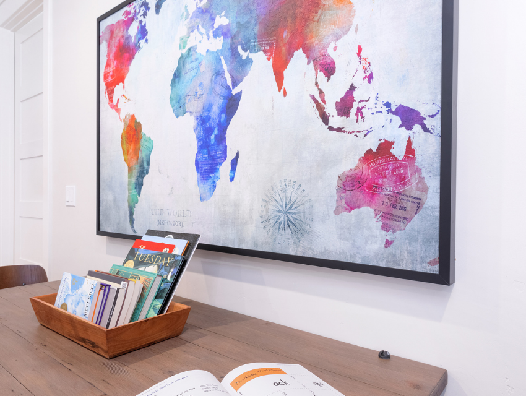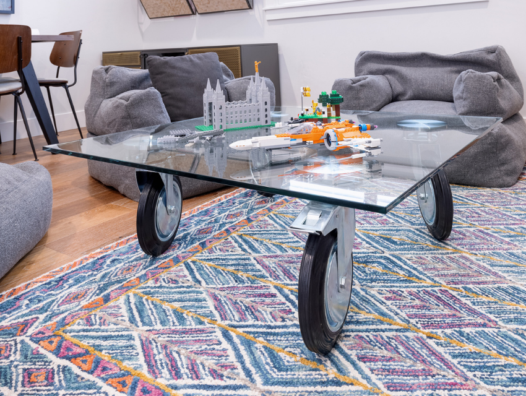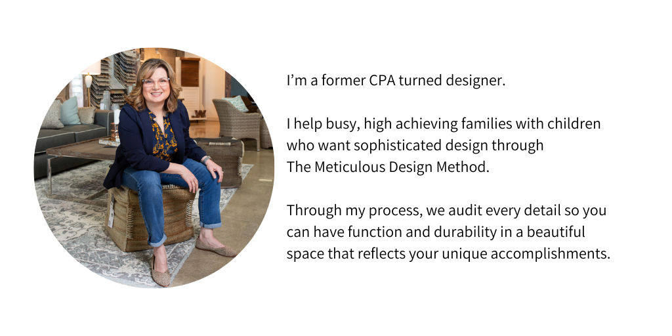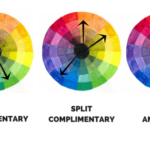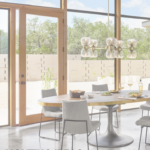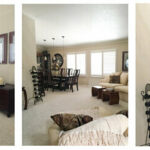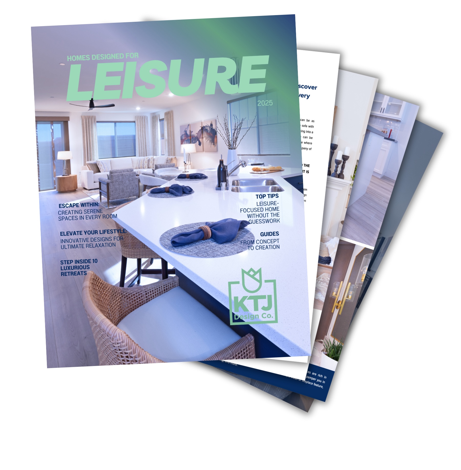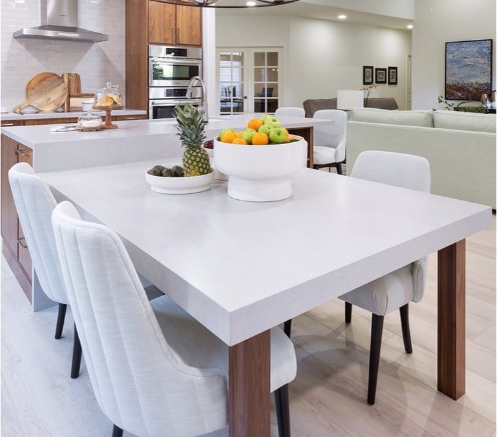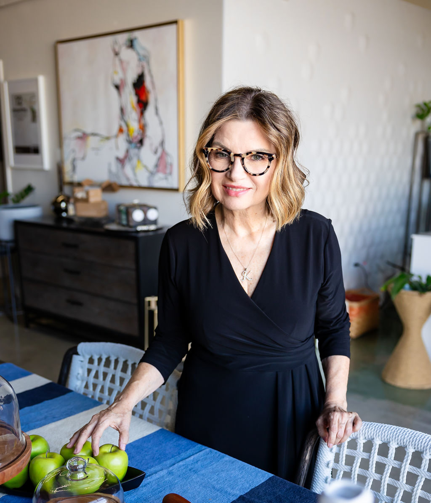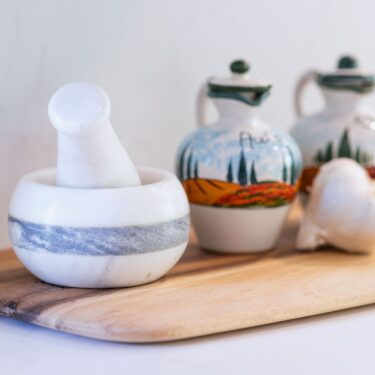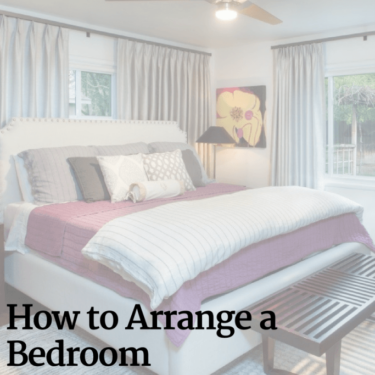For a while now, the KTJ Design Co. team has been working room by room, furnishing a very special family’s home in Ripon, California. (And can I tell you a little secret? They are some of our favorite clients EVER!)
Our whole home transformation for this deserving family started with the master bedroom and home office, then moved on to the entry and staircase, and just recently, included the music room and loft playroom (which is what I’m very excited to show off to you today).
So, let’s dive right in, shall we?!
The Clients: A Hardworking Family with Big Dreams
Although we generally like to design all the rooms of a given home at one time, these clients asked if we could work room-by-room as they saved up the funds…and of course we said YES!
Between you and me, since they had never worked with an interior designer before, I also think they were testing us out with the very first project – the master bedroom – to see how it panned out and if we were able to meet their expectations. Since they keep asking us back, I think it is safe to say they are happy with the results.
The Before: A Mundane Music Room & Loft in Need of Love
Prior to hiring us to begin work on their home, the clients had moved from a much smaller house, and didn’t bring many of the old furnishings with them.
In fact, the music room was completely empty when we arrived and the loft playroom had nothing but an old sectional that the younger daughter didn’t hesitate to tell us was, “Very uncomfortable!”
In essence, this meant we had two blank rooms in a gorgeous home to play around with, so it wasn’t too difficult to furnish and decorate.
But before we can get to the process and, of course, the stunning reveal, let’s talk goals:
In the music room…
-
It needed to hold all of the family’s instruments, including the piano.
-
It needed to function as a recital room with plenty of seating.
In the loft playroom…
-
It needed to function as an area comfortable for both video game playing and Lego building.
-
It needed to double as a learning center for four children to do virtual schooling because of the pandemic.
The Process: Behind the Scenes of a Two-Room Makeover
In the music room, it didn’t take our team long to come up with a brilliant design that included a sofa, two chairs, area rug, plentiful storage, floor cushions, and tons of space for the many family instruments. This space was both fun to design and fairly quick to pull together.
The loft playroom, on the other hand, took a bit more creativity, since it was doubling as a play space AND a homeschool area. I knew we needed a table for computers, storage for supplies, seating for four kids, and an area to construct Legos. But I began with the seating…because neither play nor school are any fun when you’re uncomfortable. With that in place, I added a low table on casters, a communal school desk, classroom supplies, and so much more.
But, I’m getting ahead of myself. Are you ready to see how it all turned out?! I can’t wait to show you…
The After: A Marvelous Music Room & Perfect Playroom Loft
The music room is the space that would have been intended as a formal living room when the home was built. It is a long and narrow room with a curved wall at one end. To play up the architecture and maximize the space, we added fun wallpaper with songbirds on it and placed the piano in front of it.
Across the room sits a long leather sofa, two sling chairs, a round rug, and plenty of floor cushions that make it formal, yet cozy enough for young ones to lay on the floor during recitals.
And, of course, we incorporated plenty of instrument and sheet music storage…alongside the gorgeous greenery, thoughtful lighting, and other accessories we used in the space.
In the loft playroom, I knew I wanted four comfortable chairs that were low to the ground. Bean bag chairs came to mind, but I wanted our final selections to have a little more shape…and the ones we found couldn’t be more perfect. I placed them all around a low, Lucite table on big casters that can be easily moved aside for when other activities (beside Lego building) are happening.
The collection of Legos this family owns is quite impressive, but luckily the loft has a built-in cabinet with roll-out drawers. All the Legos are stored by color…and it is quite impressive.
In designing the “school desks”, I opted for a communal desk with electrical outlets and USB plug-ins for the laptops. The standard dining table and four chairs that make up this “learning center” can easily transform into a craft and homework table when in-person school resumes.
To make the room feel like a fun blend of work and play, I considered what normally goes into a school classroom, and incorporated whimsical versions of the basics…a large map, clock, storage, etc.
Plus, the large, vibrant map is not only a beautiful piece of artwork, but also useful for Geography lessons.
Finally, I knew the loft had to be colorful. Since there are three boys and one girl, I didn’t want anything to feel too masculine, so incorporating lots of primary colors made sense. One of the many ways I did this was with a large, geometric area rug throughout the space that genuinely reminds me of Lego shapes and colors. It is the colorful area rug foundation that makes this room feel happy!
The Transformation: From Underutilized to Unbelievable
Our clients and their children are very happy with these two rooms. The spaces not only add personality and charm, but also make the home much more functional for this wonderful family.
I’m so thankful and feel completely blessed to have these clients in my life. Whenever I think of them, I feel such joy, knowing that during the year of “stay-at-home” orders they have had a comfortable and functional home in which to live and thrive. (Now, there is only one room left for us to furnish for them – the family room – and I can’t wait to get started on it.)
Thank you for joining me on this partial home tour. I hope the colorful music room and loft playroom have inspired you to step outside your comfort zone when furnishing and decorating your own space. I know they inspire me!
Wondering how to figure out your budget room by room?
Download my Furniture Budget Worksheet here
Until next time,
