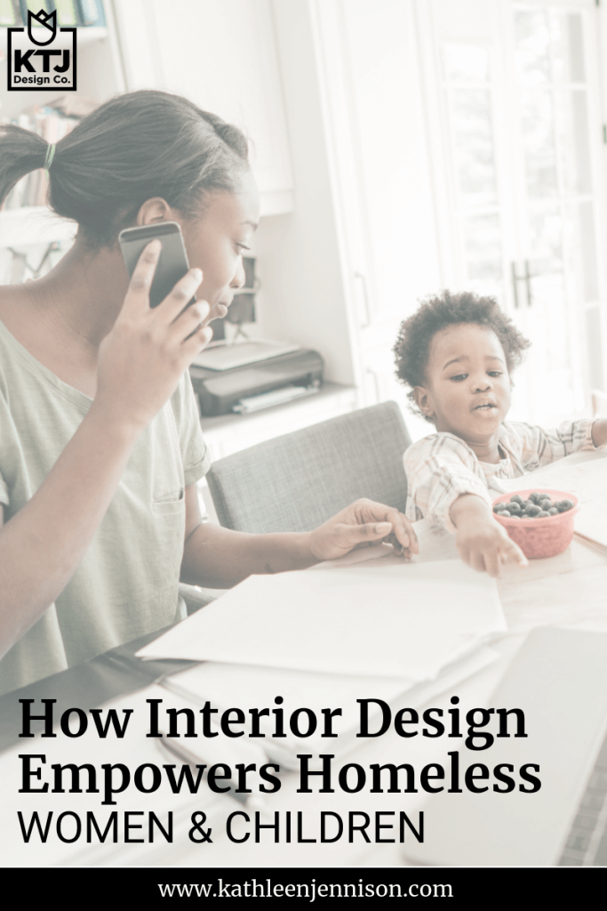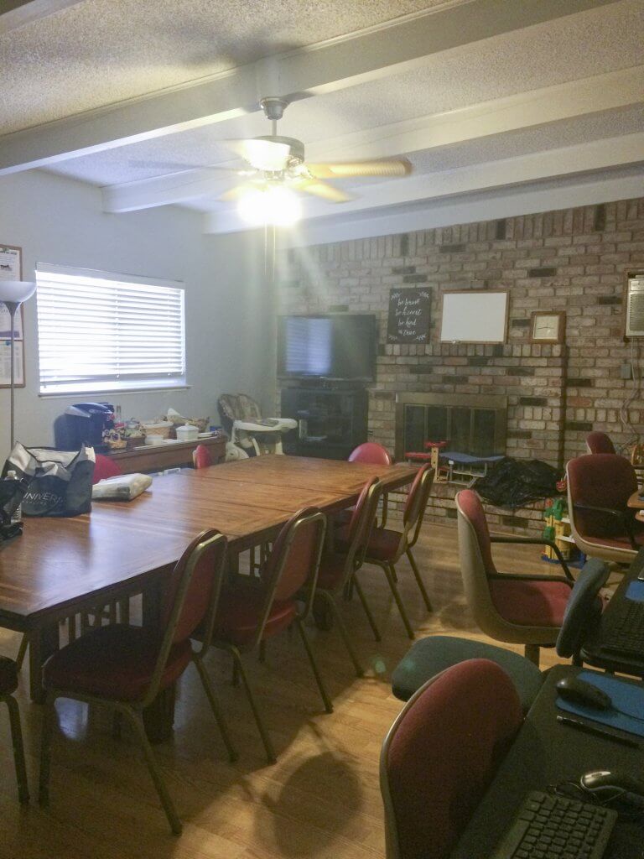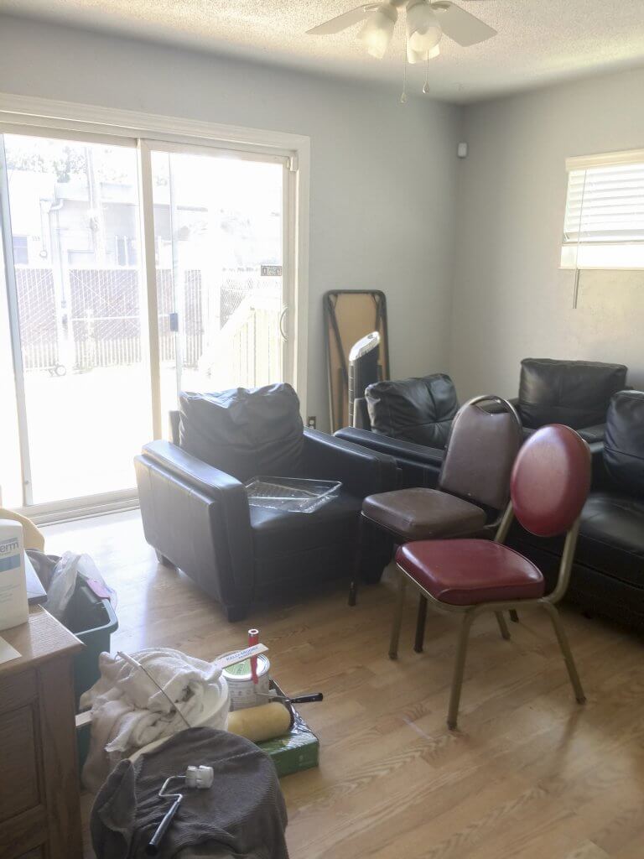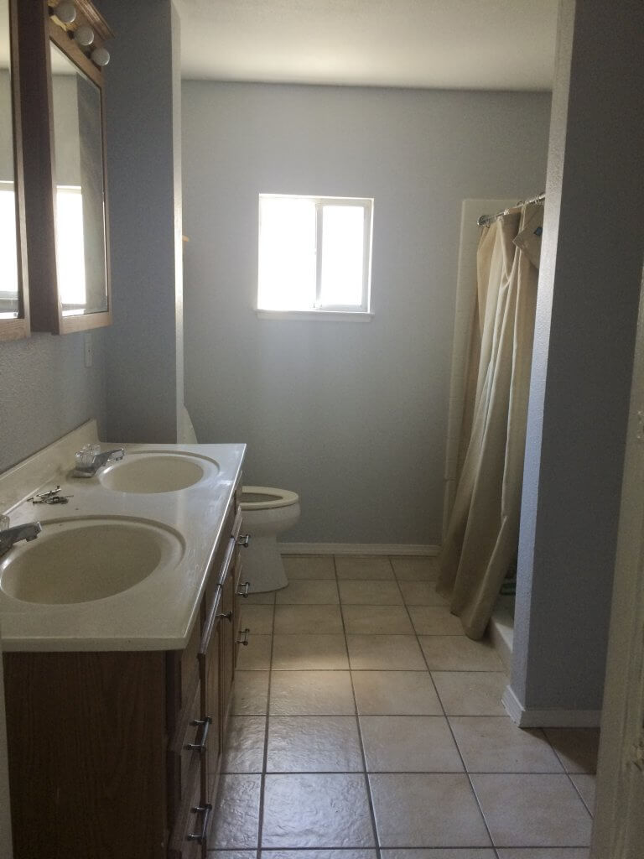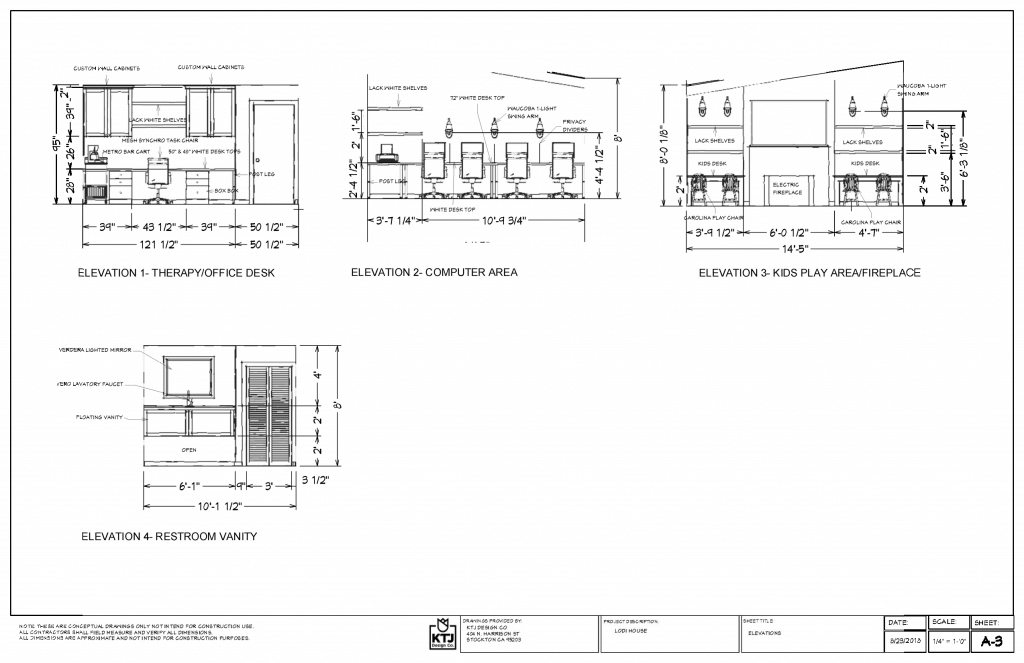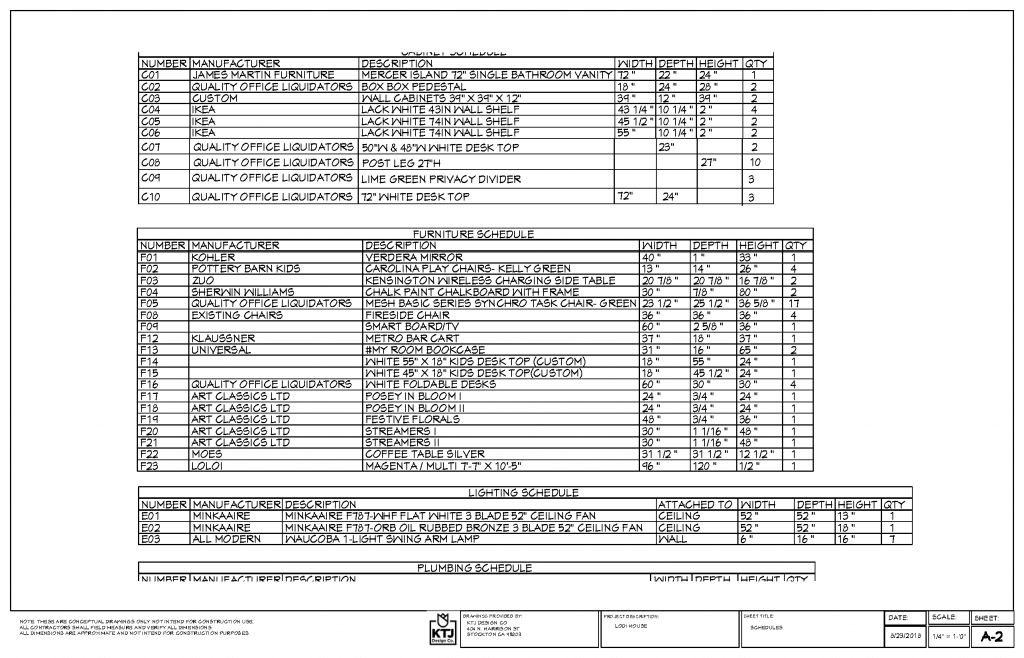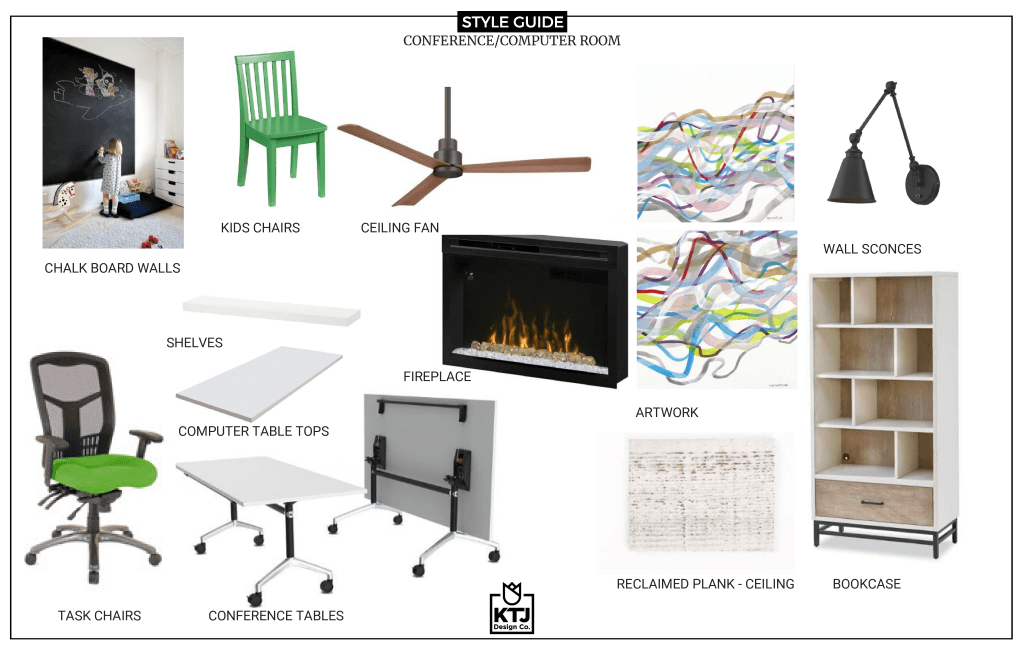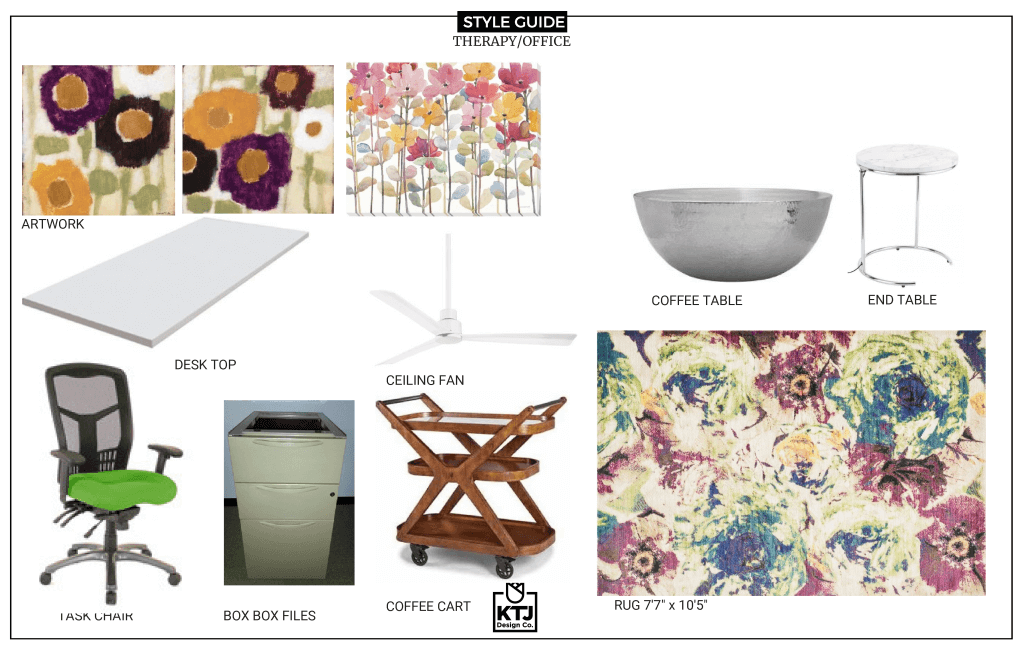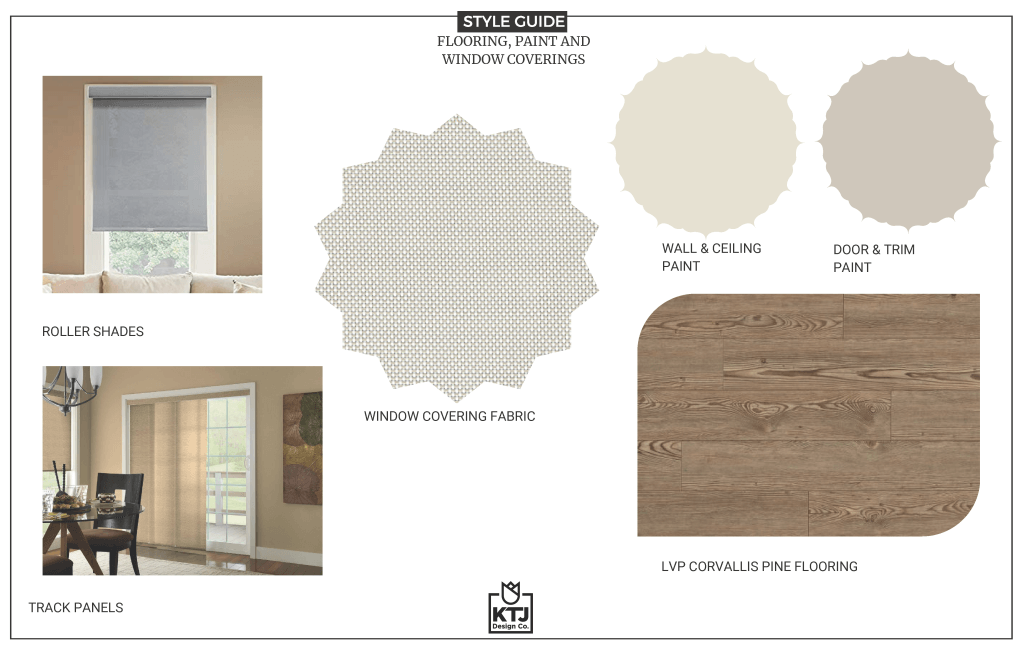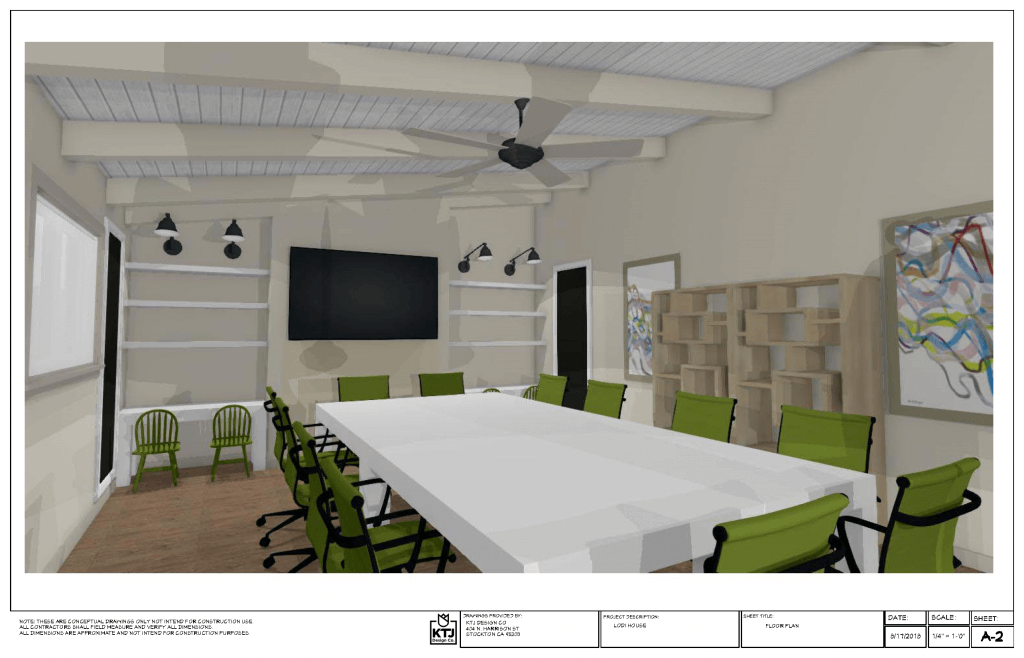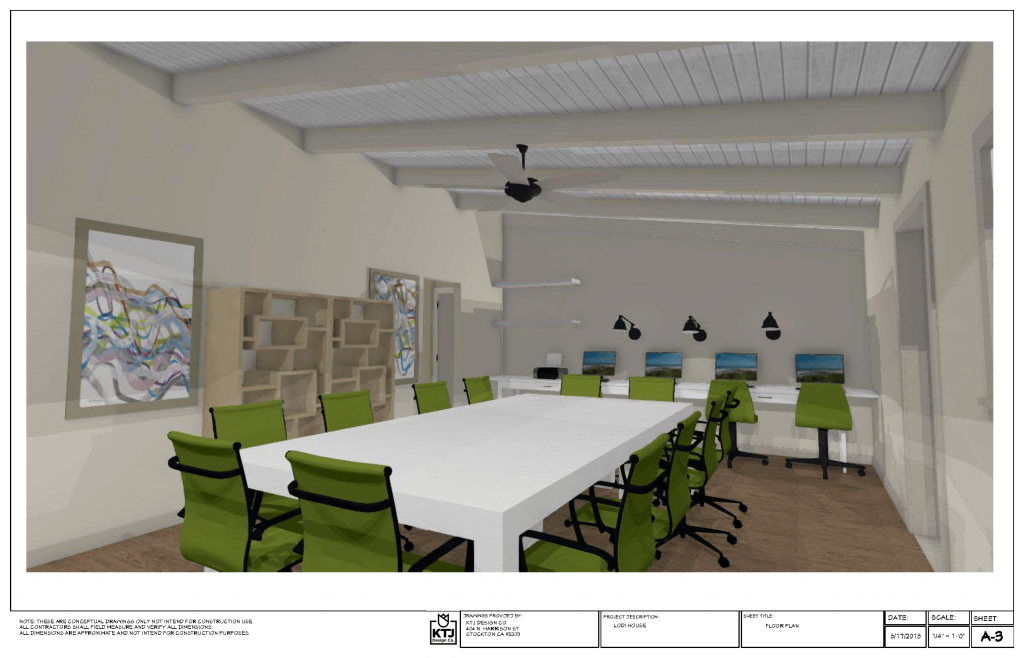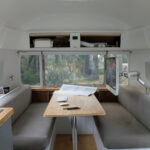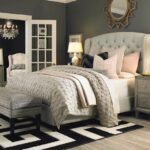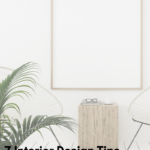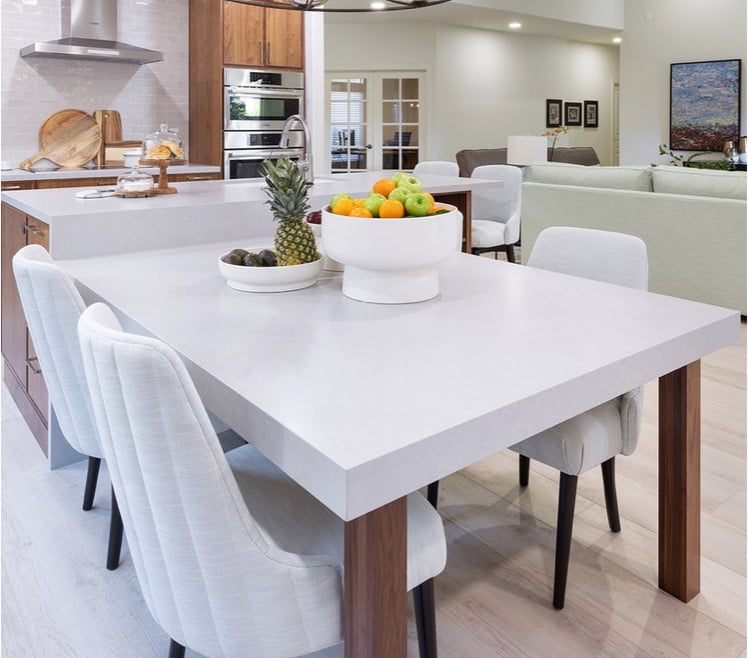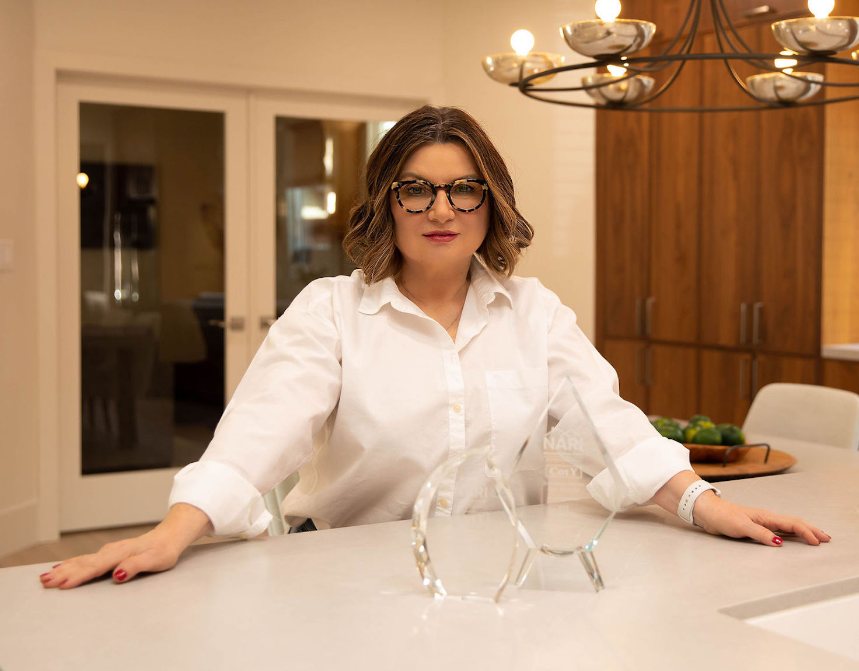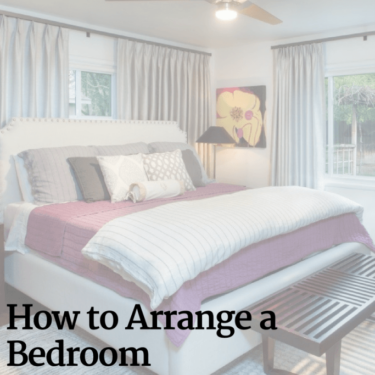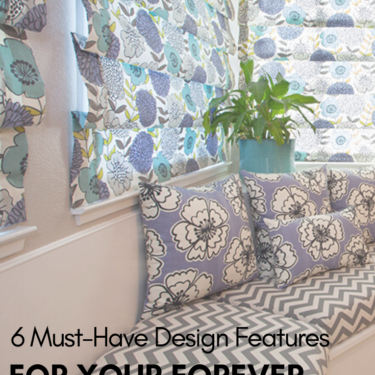interior-design-empowers-homeless-women-children-lodi-house
How Interior Design Empowers Homeless Women & Children
Early this year I was contact by Shelby Young, Executive Director of Lodi House, a counseling and shelter home for homeless women and children. She said…
“Kathleen,
Today, I read your life changing story in HERLIFE Magazine and I felt led to reach out to you. I’d like to ask you to consider being part of the Lodi House mission, to provide compassionate support, counseling and shelter to homeless women and children to empower them to live courageous, healthy and independent lives. Lodi House was founded by Annette Murdaca and has an 18 year history of working step by step with every woman to hold them accountable and support them in overcoming their various trials and challenges that led them to homelessness and instability. Lodi House seeks to fortify families in order that they can experience long-term success and we are seeing long term results.
We currently have an Enrichment Center that is in desperate need of a face lift. It is a space where we hold case management meetings; clients prepare resumes and do job searches. We also offer parenting classes, finance classes as well as offer free therapy sessions but we would like to do more. We are looking to create a “child’s’ play area, improve technology and developing a clean, colorful and bright working areas that will encourage clients to believe in themselves and strive higher as they learn they are more valuable and capable then they know.
Kathleen, would you consider sharing your talent with us and help us come up with a cost effective design plan for the Enrichment Center? I have received various donations from the Cortopassi’s, Lodi-Tokay Rotary Club and other individuals to update the facility but would love to partner with you to maximize every dollar that has been donated and create the best facility possible. In return, Lodi House would love to share with Lodi House supporters about your partnership.
I appreciate you even considering this humble request as I am sure you typically work with clients of much different economic means. But I have no doubt the rewards will be great if you decide to help women and children of your community.”
One of KTJ Design Co.’s strategic goals for 2018 is to offer my services to a non-profit organization, and this is a perfect fit! I meet with Shelby, took a tour of their facility, and learned about their mission.
About Lodi House
The thing I love most about Lodi House is that they support single moms and their children in every way imaginable while making sure to keep their dignity intact. The mothers work hard learning how to support themselves and their families financially and emotionally. Lodi House sets them up for success.
The Design Plan
The goal of my project with the Lodi House was to create a detailed design plan, complete with the exact price of each line item, that Shelby could present to her donors in an effort to make the project a reality.
This project is in progress as of October 2018 and in need of further financial support. If you would like to donate to this cause, please skip to the end of this article.
Sandra and I quickly measured and photographed the space before the extreme summer heat could halt our progress. (The temperature that day read 100 degrees – and the house didn’t have air conditioning.) The Enrichment Center truly does need some improvements as you can see in the existing photos.
It’s an old house that has been converted into transitional housing for the women and children who have graduated to the next level, and a portion of the building is allocated to a space for meetings, training, and therapy. The house needs some architectural corrections (which we addressed in our new floor plan). Most of all, it needs to be a space that feels lively and empowering.
lodi house before image 5
lodi house before image 4
lodi house before image 6
Just because we were donating our services didn’t mean the Enrichment Center didn’t get our full service interior design experience. We prepared dimensioned and scaled floor plans, elevations, schedules, specifications, style guides, and 3D renderings. We worked with our vendors to get discounted pricing and the best resources. We want to give them all the tools they needed to get sponsors and contractors to work on this project.
Three weeks later we meet with Shelby and her team to present the plans, renderings and samples.
18.08.17 LODI HOUSE PLANS UPDATED
The first thing we noticed requiring a big change was the fireplace. It is never used and takes up a lot of space with a two foot hearth. It is also a safety hazard for small children playing around it because of all the sharp and rough edges.
We recommend removing all the bricks, replacing it with sheetrock, and creating two alcoves on each side of the fireplace for the children’s area. The alcoves will have low tables and chairs for crafts and drawing. Several bookshelves will continue up the alcove for books and storage. The log fireplace will be replaced with an economical electric fireplace, providing heat in the winter and making the room cozy.
The ceiling is nicely sloped with beams, but has ugly “popcorn” texture in the centers. This will be covered with peel and stick reclaimed whitewash wood.
As for the layout of the room, we suggested adding a large conference table in the center. This table would be comprised of four smaller tables on casters that can be moved around to accommodate meetings, workshops, and other activities. These tables fold up easily and can be be stacked along a wall when not needed.
18.08.23 LODI HOUSE PLANS_Page_3
Because a major activity in the Enrichment Center is job searches and resume building, we also suggested adding a long bank of computers and a printer along the back wall.
We reconfigured the bathroom floorplan to make it ADA compliant, removing a bath/shower stall that is not used and adding a storage closet for cleaning supplies.
18.08.23 LODI HOUSE PLANS_Page_2
All the items we specified are detailed with vendors, SKU, description and dimensions. This allows donors and sponsors to pick out elements they want to contribute, making it more personal and thoughtful.
The Design Style Guide
LODI HOUSE STYLE GUIDES_Page_2
We selected a lively color palette of lime green and fuchsia. This is fun and energizing and tells the occupants, “When in this room, serious work must happen.”
LODI HOUSE STYLE GUIDES_Page_3
Only materials that will stand up to the foot traffic expected it this room were selected, such as a soft but resilient polypropylene rug, contract grade task chairs, a metal coffee table that doubles as storage and, of course, inspiring artwork.
LODI HOUSE STYLE GUIDES_Page_1
Luxury Vinyl Plank tiles will cover the common room and bathroom floors. Light filtering window coverings will provide privacy yet allow for plenty of natural light. Serene paint colors will provide a soft glow and neutral background. The alcove in the children area will include chalk painted walls for impromptu sketches or messages.
18.08.17 LODI HOUSE RENDERS UPDATED_Page_1
18.08.17 LODI HOUSE RENDERS UPDATED_Page_2
Help the Lodi House Get a Makeover
Do you want to help out the Lodi House? Head over to their website and contact Shelby Young to tell her how you’d like to contribute to this wonderful organization.
Designer Tip: Lodi house has a thrift store! The Lodi House Thrift Store earns enough revenue to contribute over 30% of the overall funds for Lodi House. You can shop there or donate your gently used items and know you are giving directly to homeless women and children.
If you have a question about the Lodi House or want to know how you can help, please feel free to email me directly.
stockton-interior-designer
