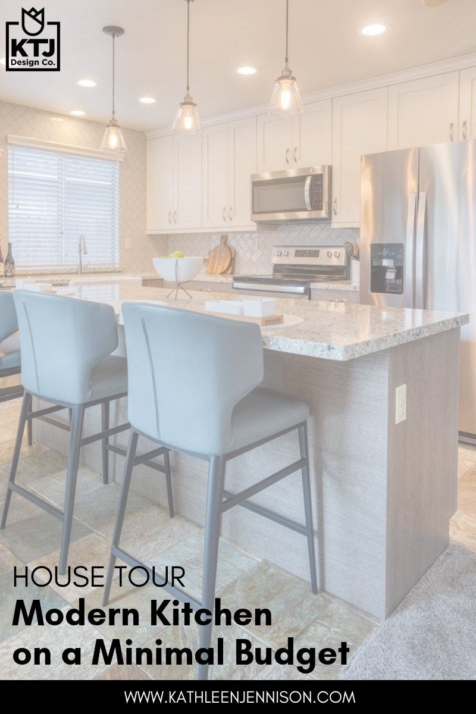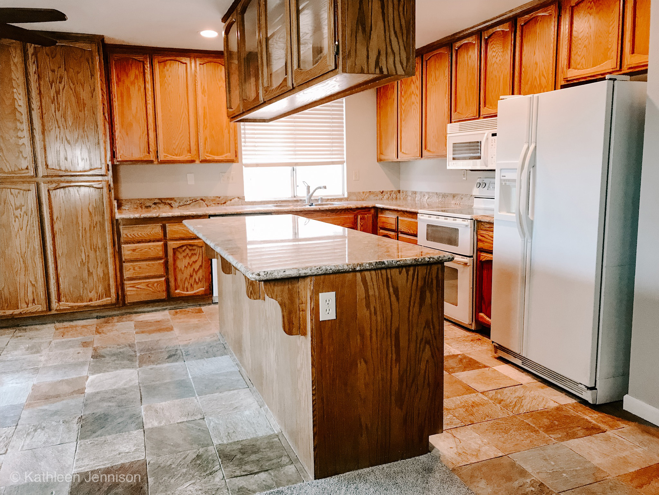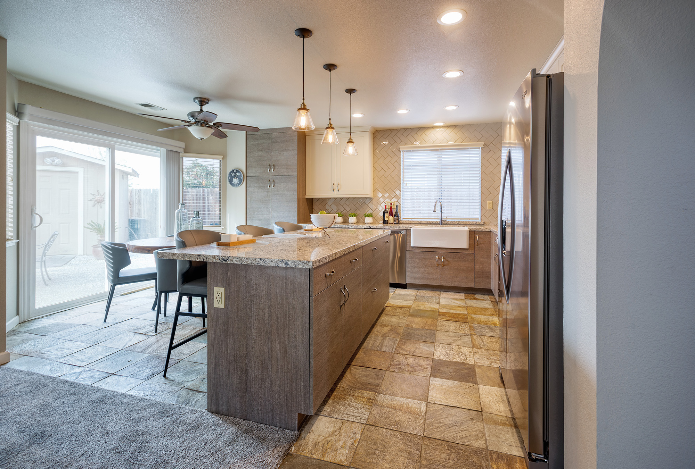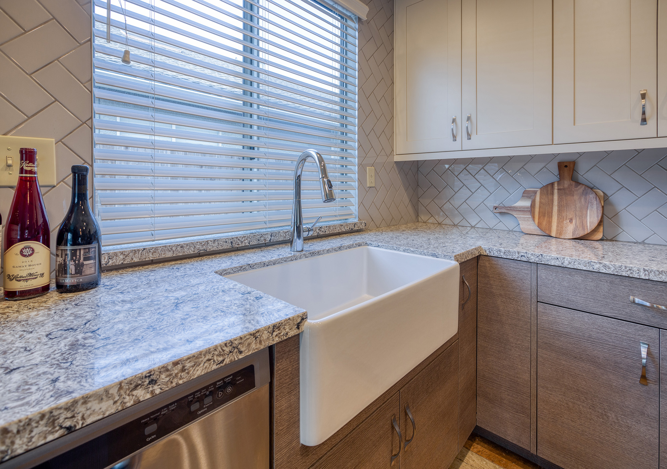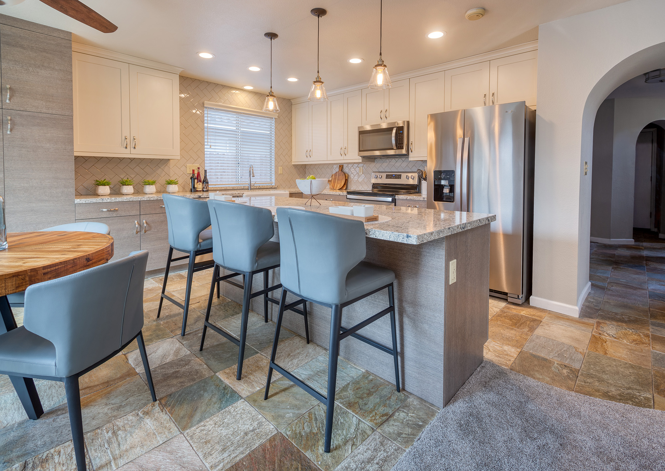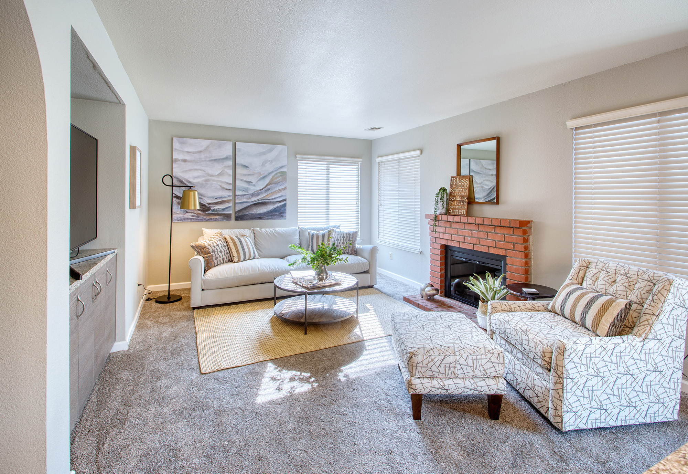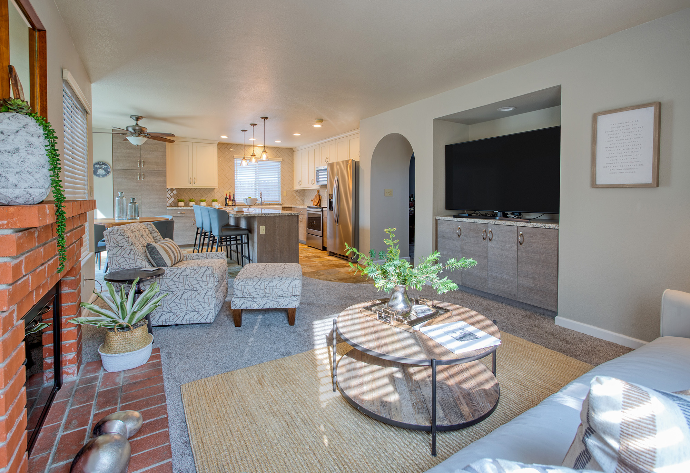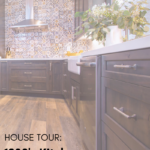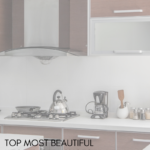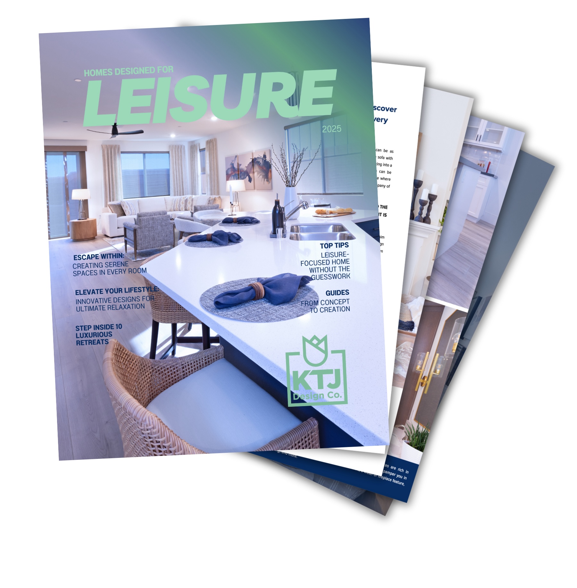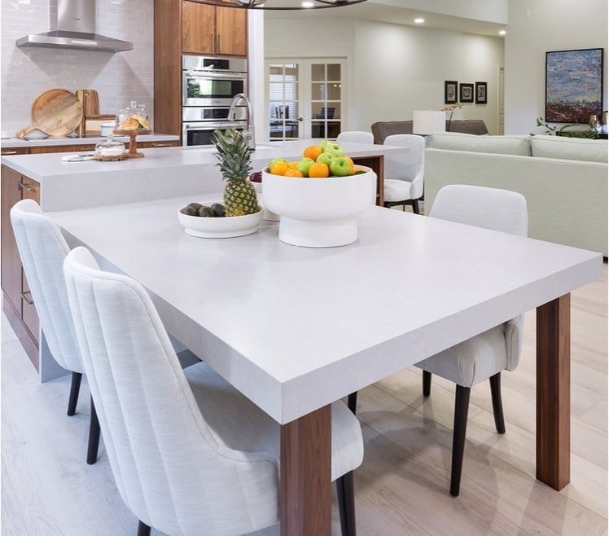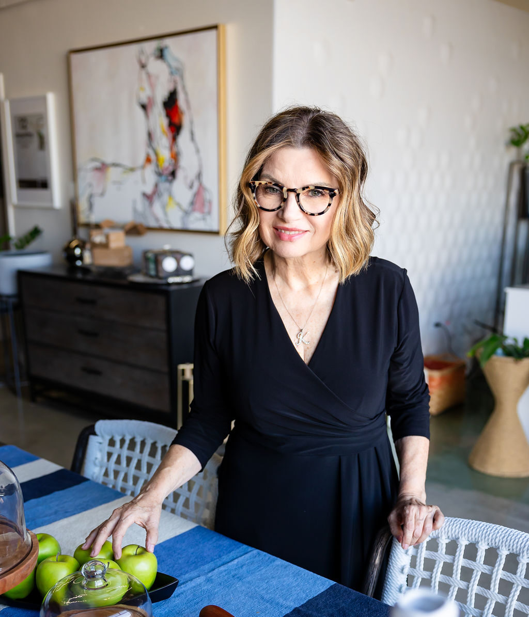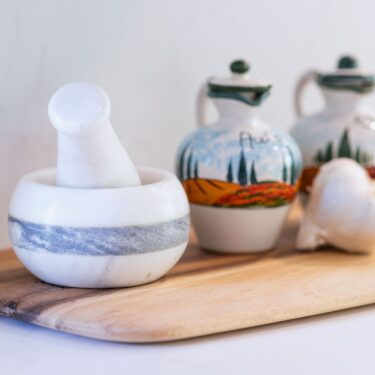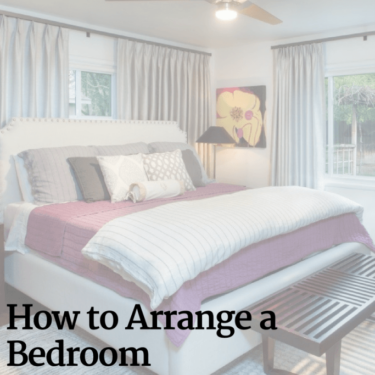House Tour: Modern Kitchen on a Minimal Budget
We first meet with Kristine when she was 8 months pregnant. Kristine is a tall gal (6’4”), so we couldn’t tell she was expecting. We met with her in our normal 2 hours consultation, and she totally shocked us by saying, “Can you get this done in the next 4 weeks? My baby is due at that time.”
“We should probably wait until after baby comes,” was my immediate response. However, Kristine didn’t want to wait. She hated her kitchen and wanted a new one as soon as possible.
BEFORE IMAGE
As a new working mom, her budget was tight. That said, we still managed to give her an updated kitchen that is fresh, modern, and young. We kept a few existing things, like the flooring and window coverings, but everything else is new.
How We Transformed This Kitchen
The existing footprint of the kitchen worked well for Kristine. We added all new cabinets, an economical appliance package (notice the cabinet depth refrigerator), durable yet luxurious quartz countertops, a custom tile backsplash, a beautiful butler’s sink, shiny faucet, and lovely accent lighting.
The Kitchen Cabinets
We selected a combination of laminate cabinets in a Terra Clay finish for the base cabinets and Biscuit white upper cabinets. The base cabinets have a slab door which is modern and sleek (and will stand up nicely to a toddler). The upper cabinetry is our simple Retro Door Style (an updated version of a painted Shaker door style) the subtle dual finishes tie in well with the existing slate floor tiles.
We adjusted the upper cabinets to look more symmetrical around the window and to allow for more open space to show off the tile backsplash.
The Luxe Countertops
Kristine liked the benefits of a quartz countertop with its ease of maintenance and durability. She wanted a countertop with motion in its style. We selected the Amalfi Diamonte Quartz (now discontinued) with an eased edge from Marble Palace. She expressly wanted an apron sink, and we were happy to oblige.
The Backsplash Design
To maximize Kristine’s budget, we selected a simple glazed ceramic gloss subway tile and opted to install it on a 45 degree herringbone pattern. This is a simple way to get a luxurious look on a budget and will remain classic for a long, long time.
The Light Fixtures
We removed the bulky overhead cabinets above the island and replaced the lighting with three slender pendants. She already had sufficient lighting with the recessed down lights. We added a layer of ambient pendants on dimmers to make the room cozy.
The Extras
The kitchen wouldn’t be complete without counter-height stools and a nice eat-in kitchen table. We selected coordinating, mid-century modern chairs for both applications.
In the family room, we replaced the built-in media console with the same base cabinets and quartz material. We helped Kristine pick out a new sofa, rocking chair, area rug, and tables. After adding a few accessories and artwork, she has a wonderful start to her new home.
Be sure to follow us on Instagram to see more pictures of this remodel @kathleenjennison.
