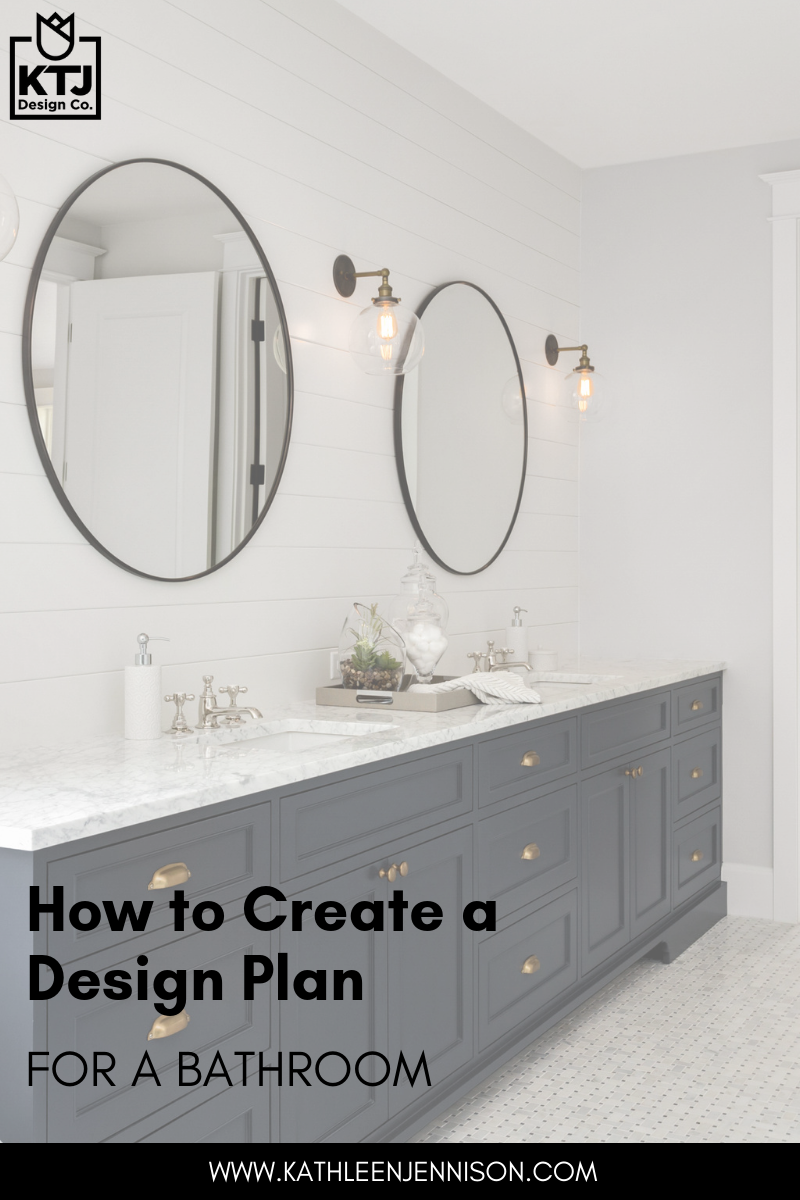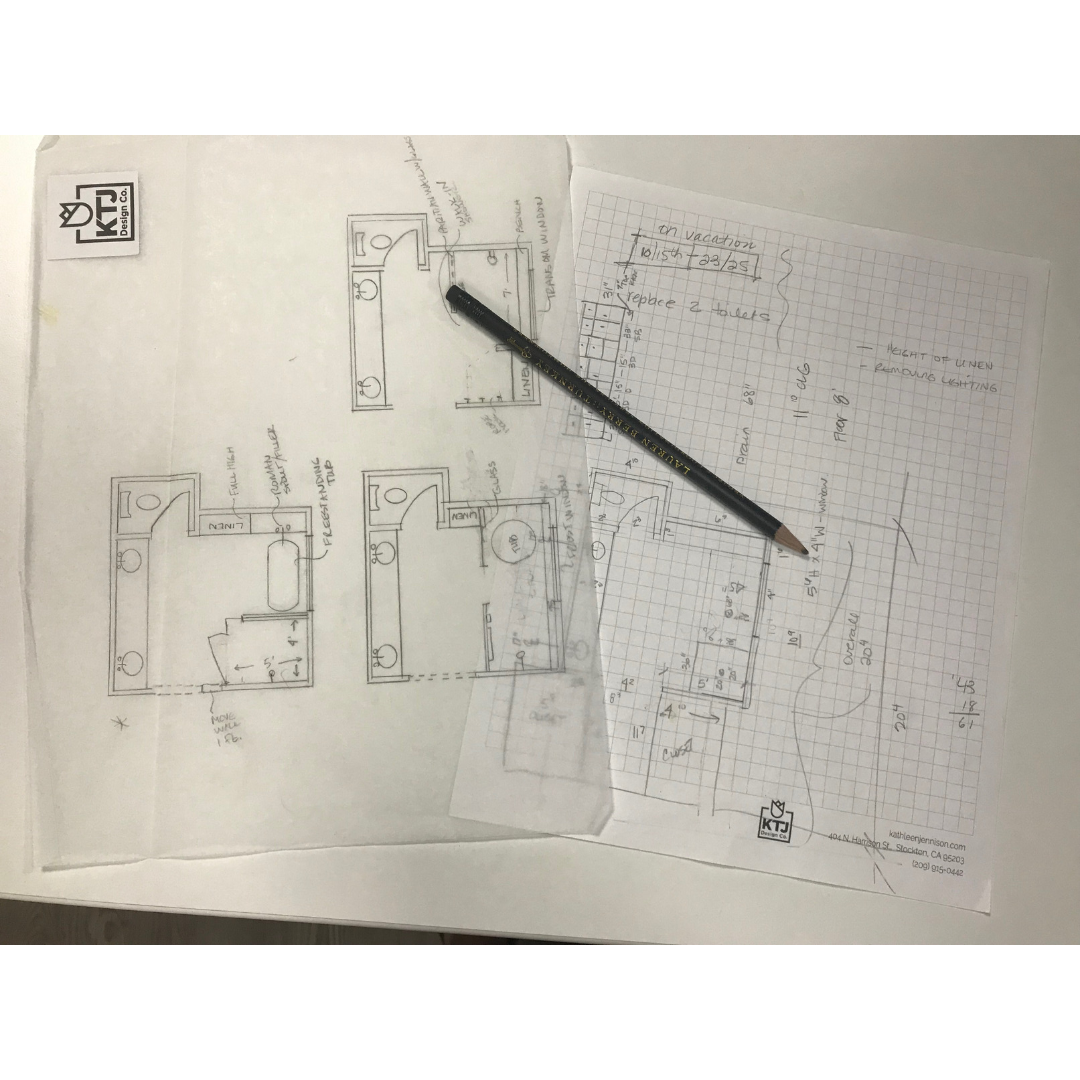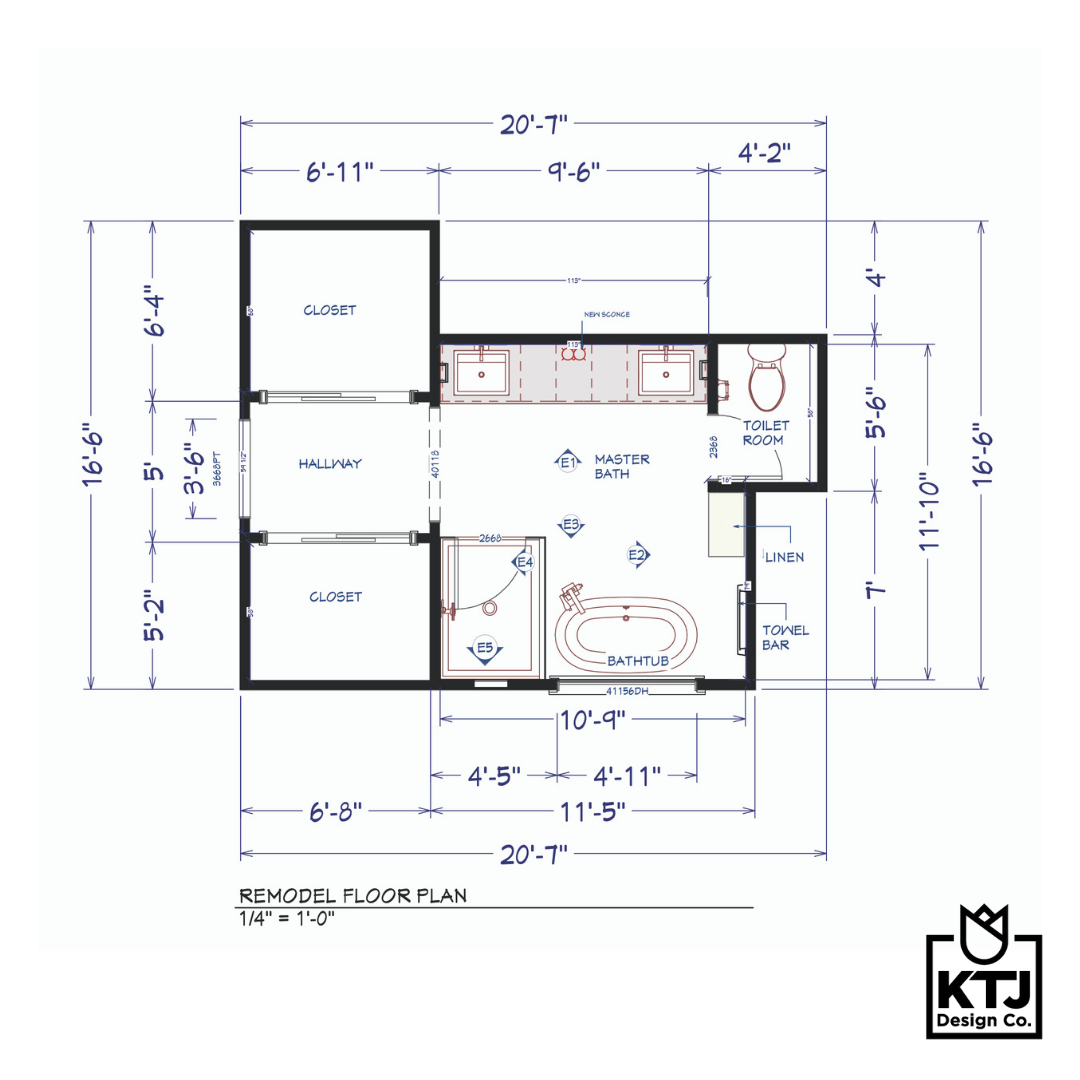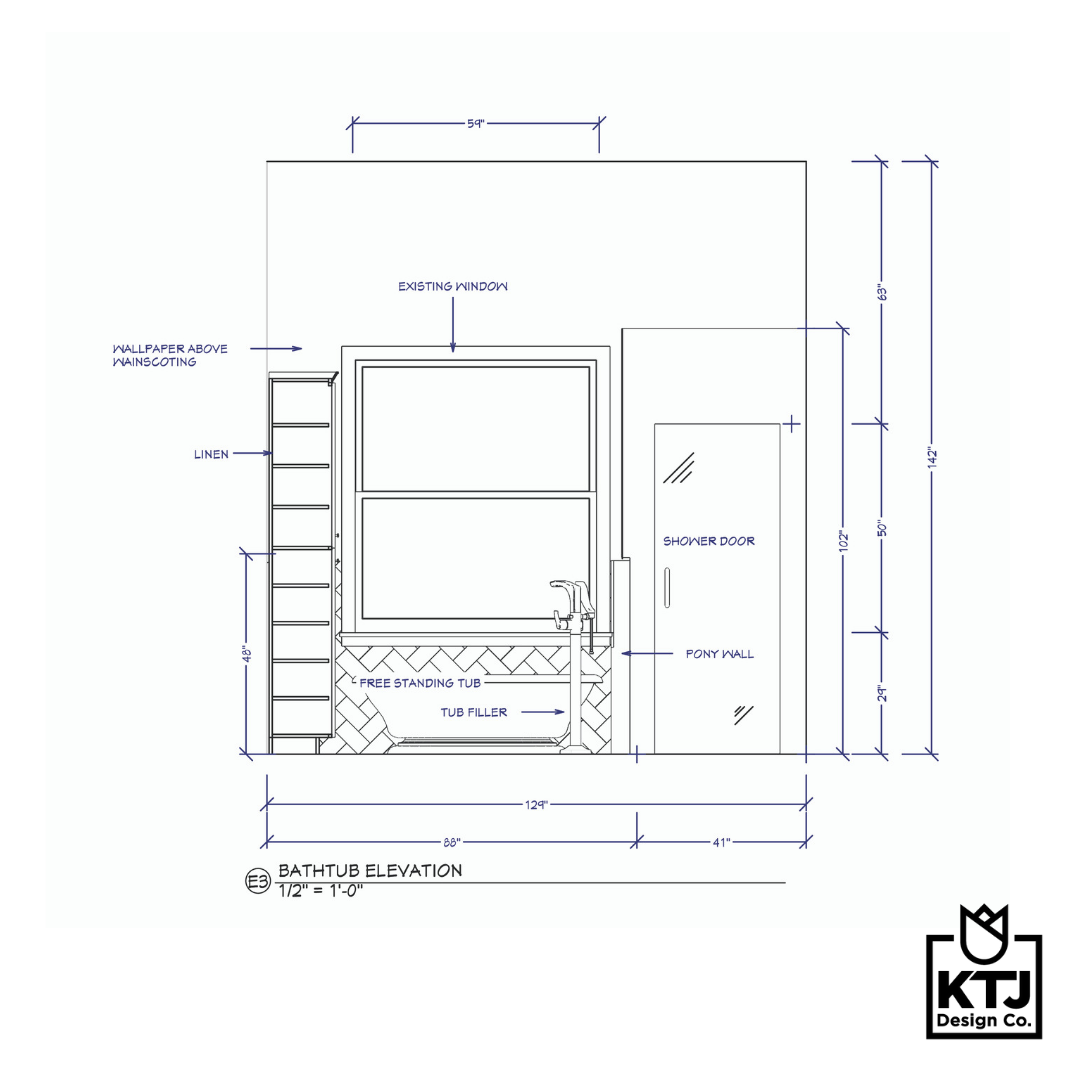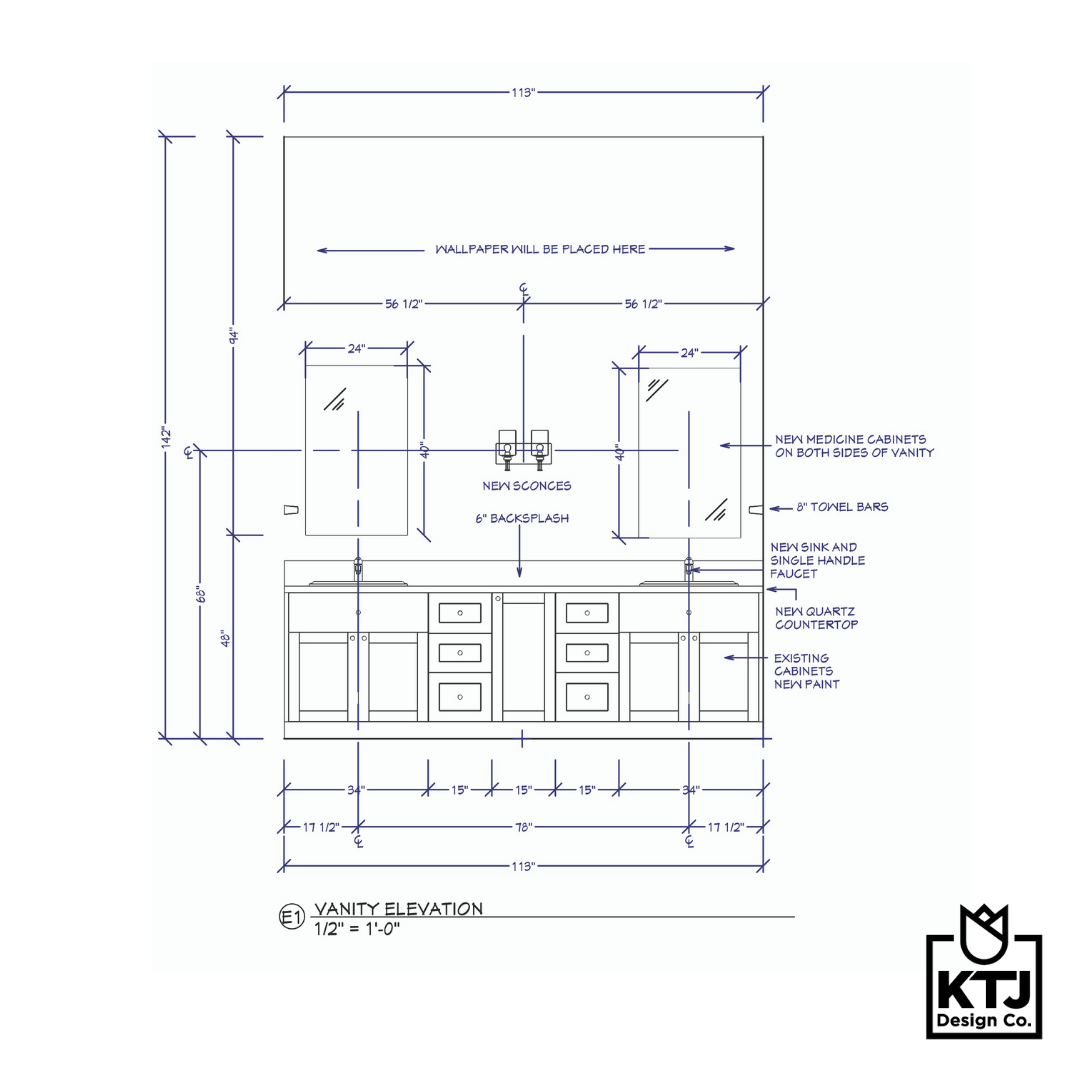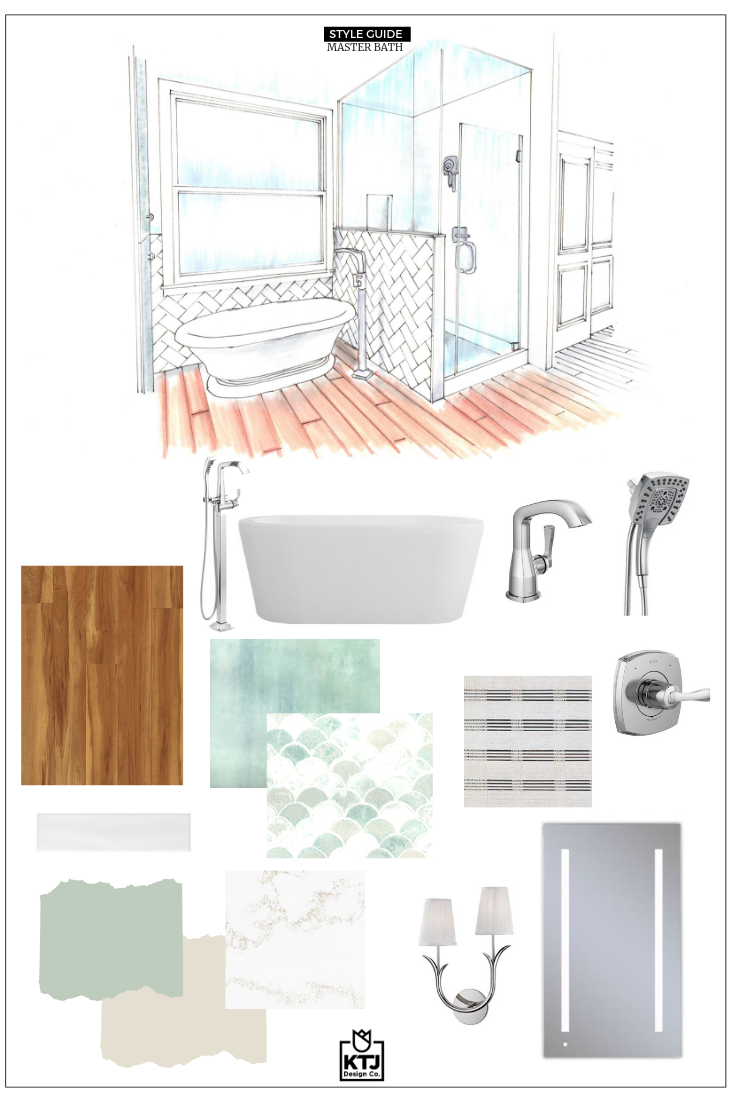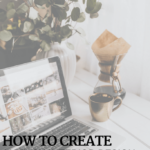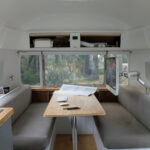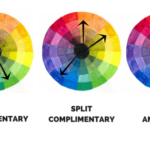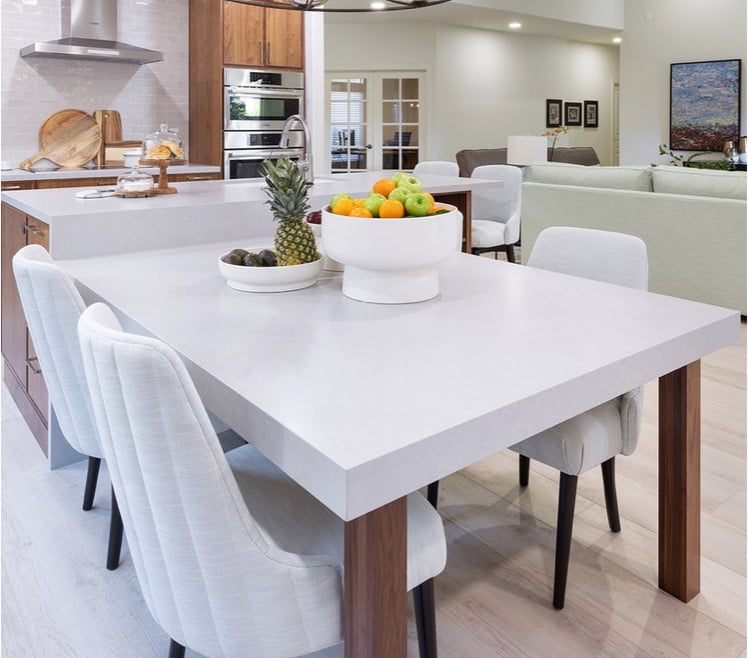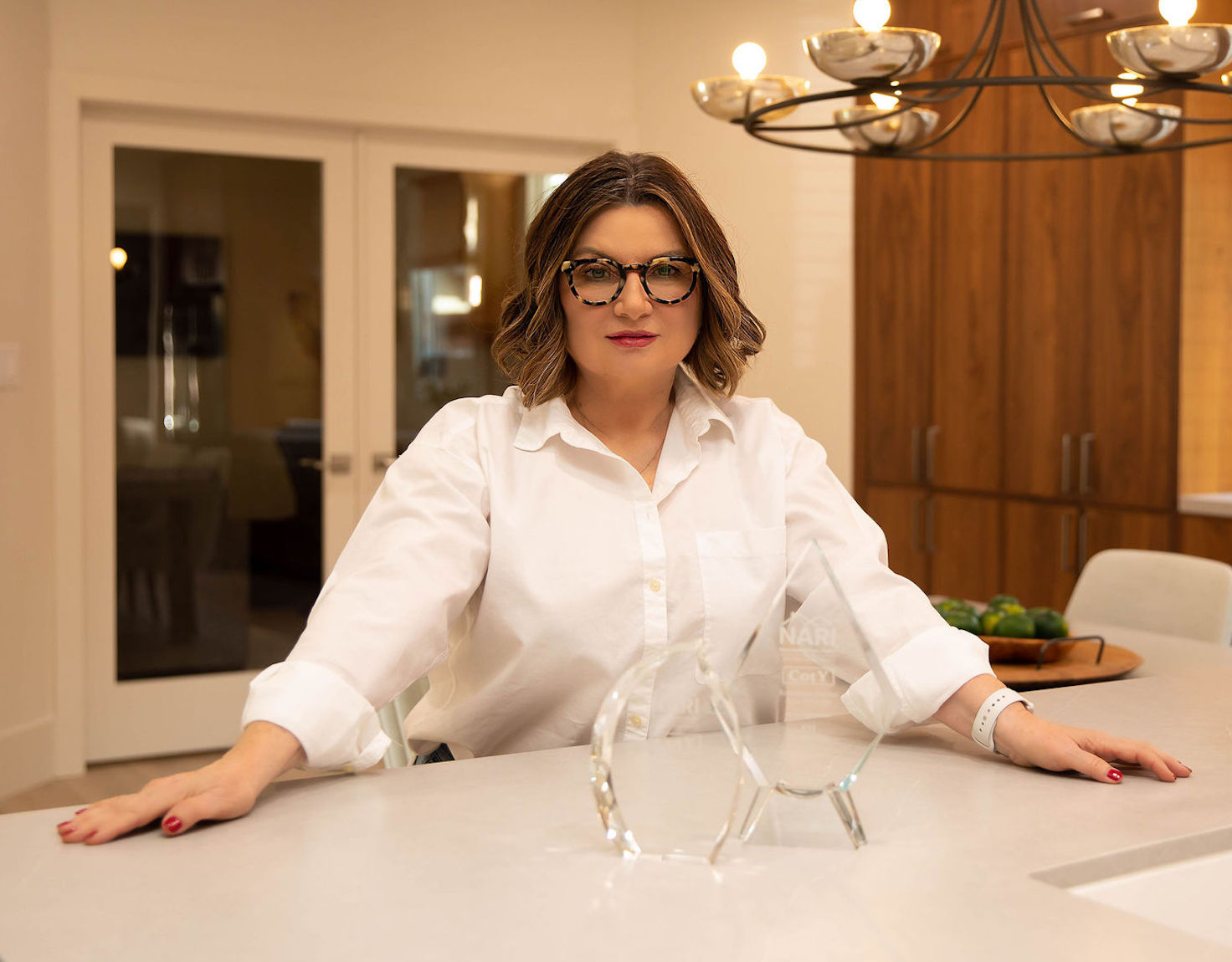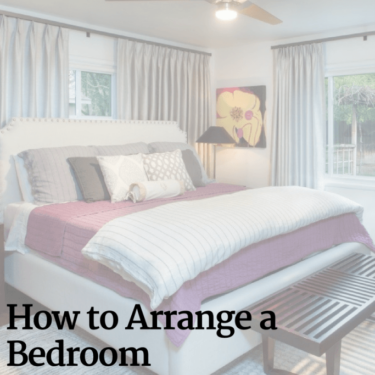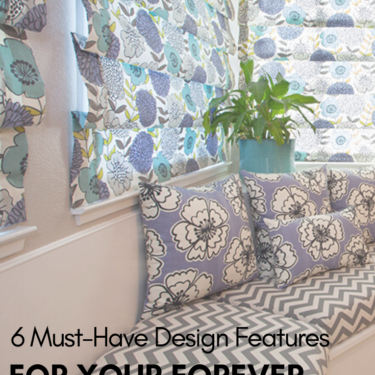How to Create a Design Plan for a Bathroom
We were delighted when Barry and Linda invited us to help them remodel their master bathroom. They had built their custom home 25 years ago with the help of an interior designer, and it was time to update the bathroom.
We meet with them for our Signature Remodel Clarity Session to go over their design dilemmas. Linda completed our Design Questionnaire and provided lots of inspiration photos before our scheduled meeting, helping us hit the ground running at the consultation.
The Consultation
Our on the spot schematic sketches to stimulate brain storming and out of the box thinking
Barry and Linda gave us a tour of the whole house and we took in all the beautiful amenities and special features. Their bathroom was ample size but felt overpowered by the large, jetted tub (and they admitted to having used it only 5 times in the past 25 years). Additionally, the shower shows signs of a potential plumbing leak.
We set up Barry and Linda at their dining room table with many home catalogs to browse (and sticky notes to tab the pages of items they like) while we quickly prepared a scaled sketch of their existing bathroom.
Next, we discussed the new floor plan options with Barry and Linda and came up with a plan that best suited their desired functionality. With that new floor plan in mind, we discussed the resources that would provide them with the best finishes. We created a list of manufacturers and suggested different product models. We also created a rough working budget based on the items we thought should go into the space.
Towards the end of our two hour consultation, we discussed the next step with Barry and Linda: the Interior Design Concept. Based on the project requirements and their preferences, we then prepare a design concept to include the hard and soft goods selections.
Barry and Linda were happy with the advice they got so far and signed a Letter of Agreement to move on to the next phase
Interior Design Concept and Presentation
Over the next three weeks, my team and I prepared a space plan, color palette, custom cabinetry drawings, fixture and hardware selections, flooring and wall covering selections, and window covering and lighting selections. All these items are presented with samples and style guides.
Barry and Linda came to The Shoppe at KTJ Design Co., where we covered three tables with tile samples, wallpaper books, fabric swatches, countertop materials, fixture finish samples and loads of pictures of all the items we had selected for them. All selections were grouped together based on theme.
We meticulously went over each technical drawing, explaining how the plan was laid out and how each new item would be constructed. We showed them annotated elevations of each wall and explained our reasoning and what the construction process would be. Lastly, we presented several 3D perspectives of all of angles to help them conceptualize the finished space.
As Barry and Linda migrated to a particular item it was put in the “keep” pile, and the ones they didn’t care for were taken away. Later in the week, my team took all the selections to their house so they could observe the selections in the room and further confirm and validate each one.
Interior Design Development
Bringing you back to present day: Barry and Linda are ready to implement the Design Concepts. We can’t wait to get started on the construction of their new bathroom. In the next phase of the project we will sign the construction contracts and get started with the expediting of the product and the demolition of the old bathroom.
Stay tuned for more on this project as we create an elegant master bathroom for Barry and Linda.
Thinking of remodeling your home?
It all starts with a phone call. Schedule one today.
