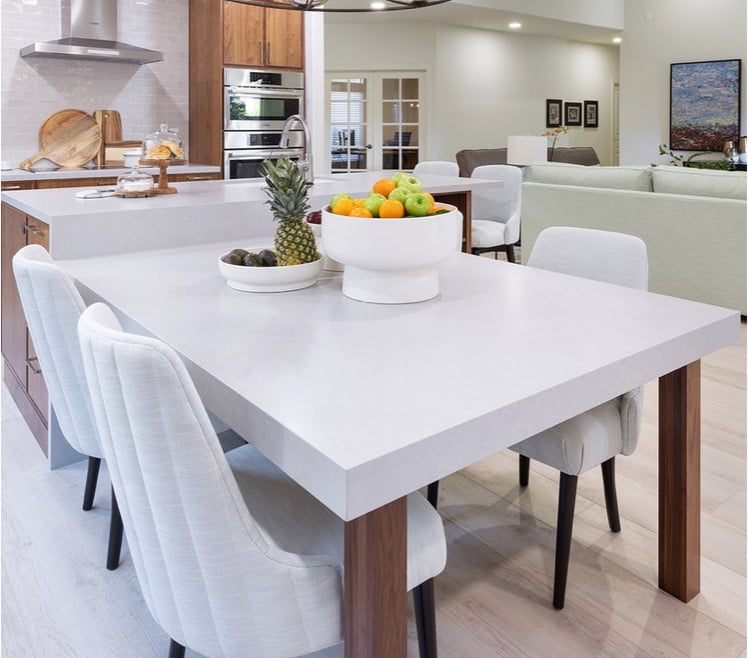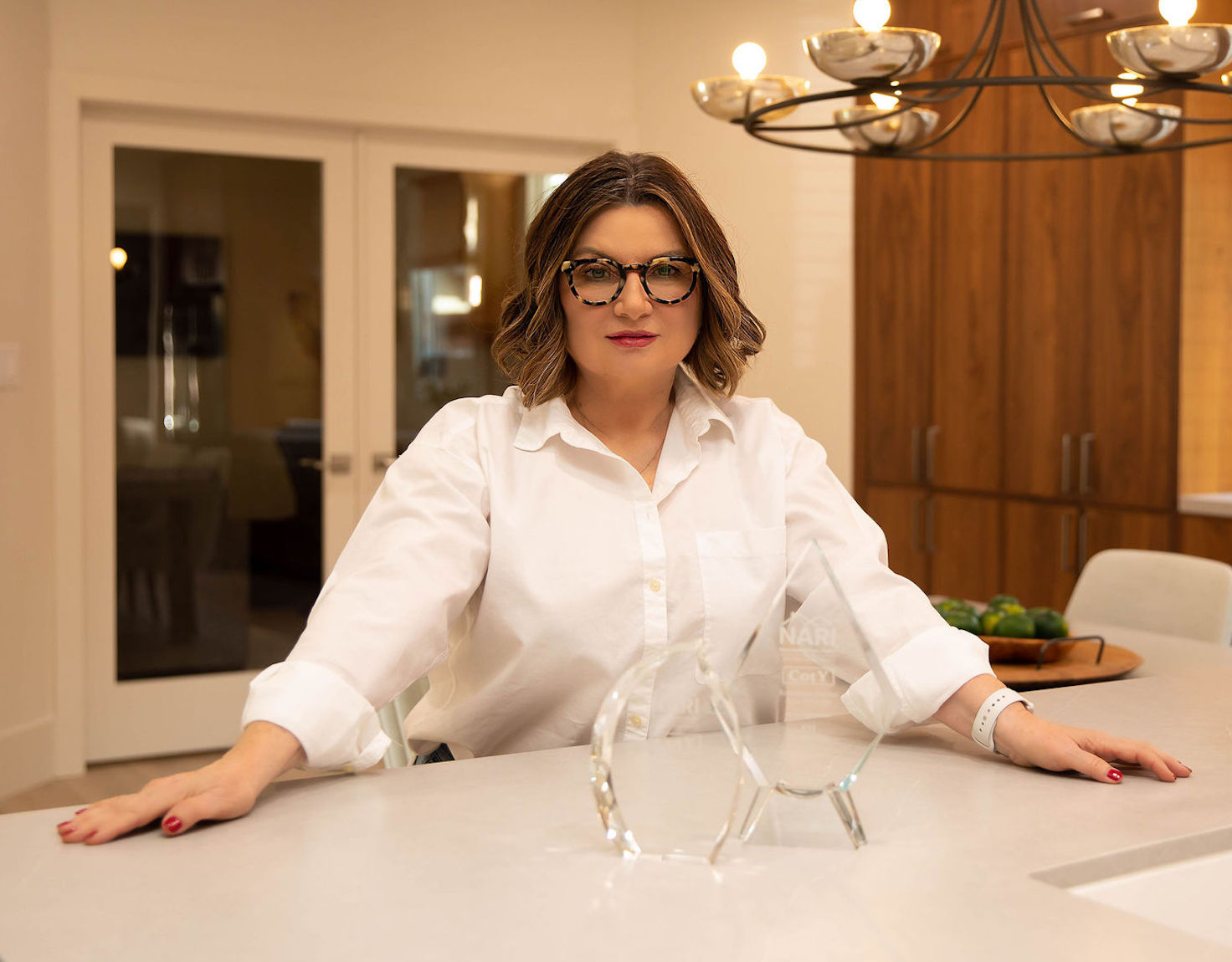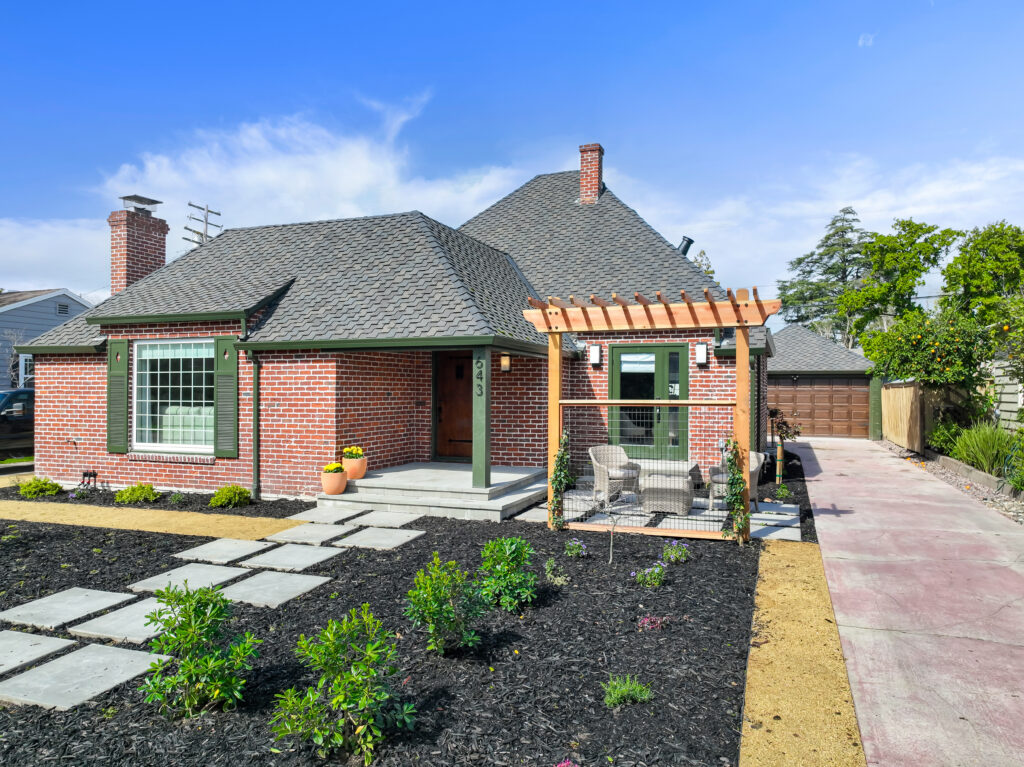
After the recent loss of my husband, I found it difficult to continue living in our large house and maintaining the expansive yard. The weight of memories was crushing me, and I knew something needed to change. In an effort to start fresh and overcome my grief, I made the decision to sell my beloved home. After months of searching, I found the perfect home in the Caldwell Village area of Stockton, California. It is a quaint 2 bedroom, 1 bath house built in 1935. But it needed a complete renovation!!
With my eye for design and passion for renovation, I saw this as an opportunity to turn my new house into a beautifully updated and personalized home. Little did I know, Heartbreak to Happiness project would also serve as a way for me to heal and find joy in the midst of grief. The following is my journey from grief to a beautifully renovated property – a story of challenges and triumphs, and ultimately, finding solace in creating my dream home. So, let’s take a closer look at the obstacles I faced and how I overcame them in order to make my vision a reality.
Tackling the Transformation: From Gutting to Gorgeous
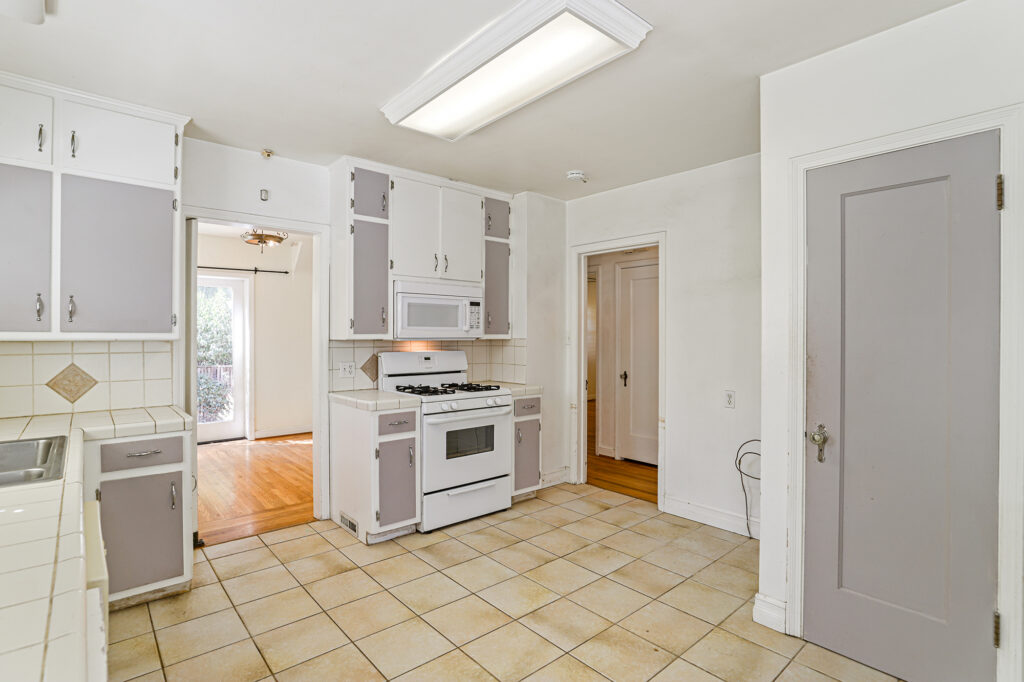
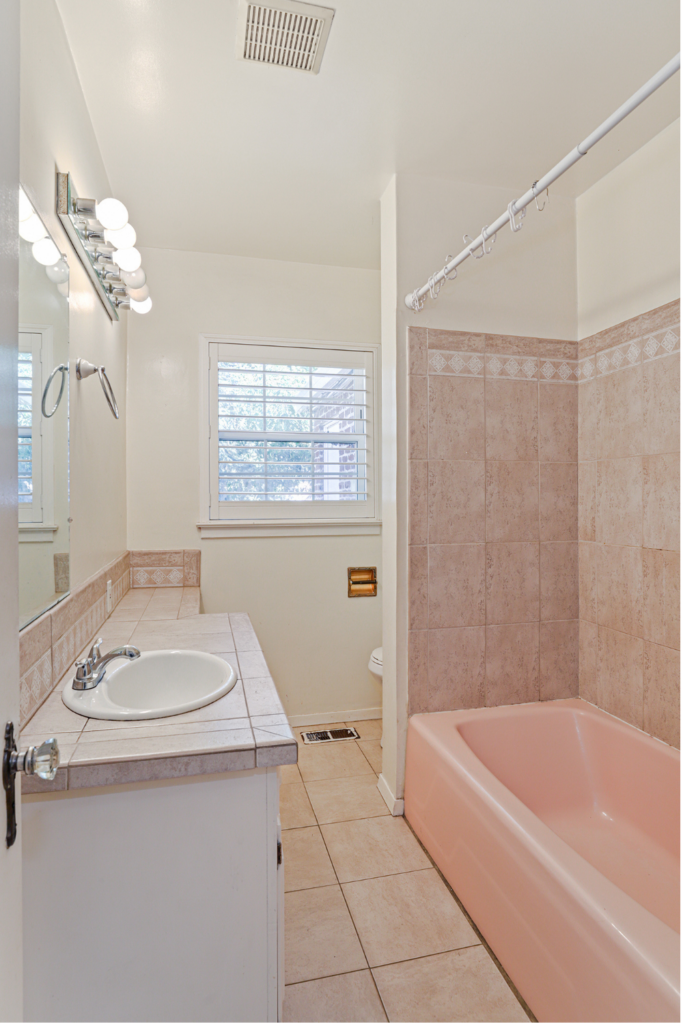
I could see right away that I needed to do a lot of work on the home. Years of neglect as a rental property had taken its toll on what was once a charming house. The whole place required new plumbing, electrical, insulation, and updated HVAC systems. The overpowering smell of pet excrement filled the outdated and worn out kitchen and bathroom. Despite these challenges, I saw potential in the home and knew I could transform it into a beautiful space.
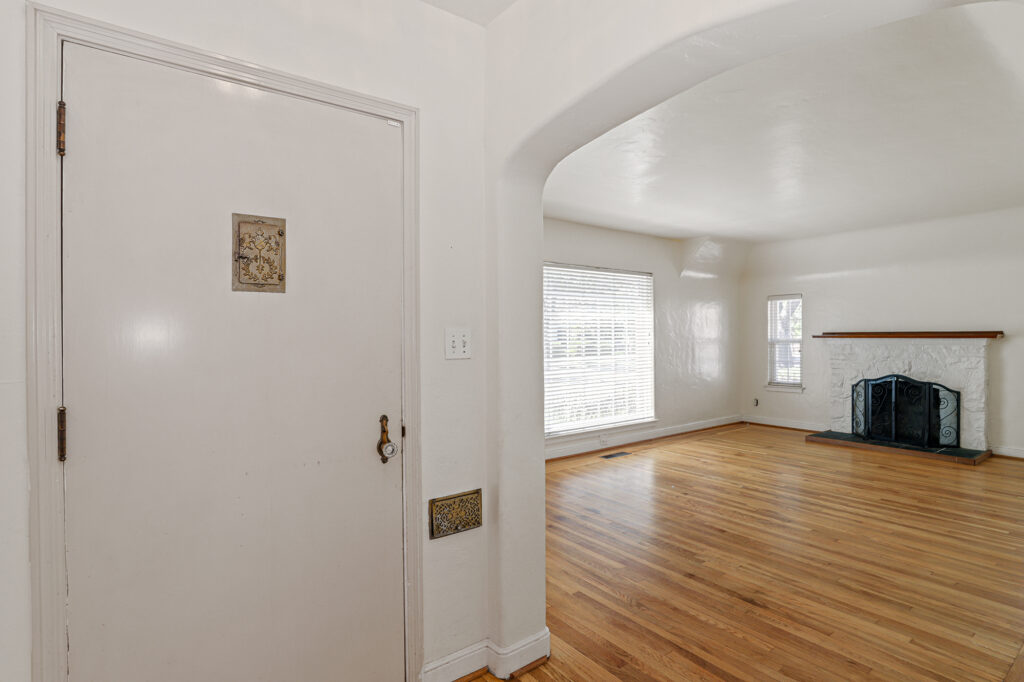

My grief over my difficult loss made it hard for me to even step foot in the house until July, two months after purchasing it. But I soon realized that in order to tackle my grief, I needed to dive into the project of renovating my new home. The first step in the renovation process was removing all of the overgrown and dead vegetation in both the front and backyard, as well as a rickety shed, giant redwood tree, and two dying trees. Next, I gutted the old kitchen and bathroom. Then, I turned my attention to updating the mechanical systems and getting rid of any unpleasant smells to make my home a healthy and comfortable living space. This process took three months as I worked with trusted tradesmen to remove and replace old plumbing, electrical, insulation, and HVAC systems.
Creating My Dream Space: A Blend of Timeless and Functional Design
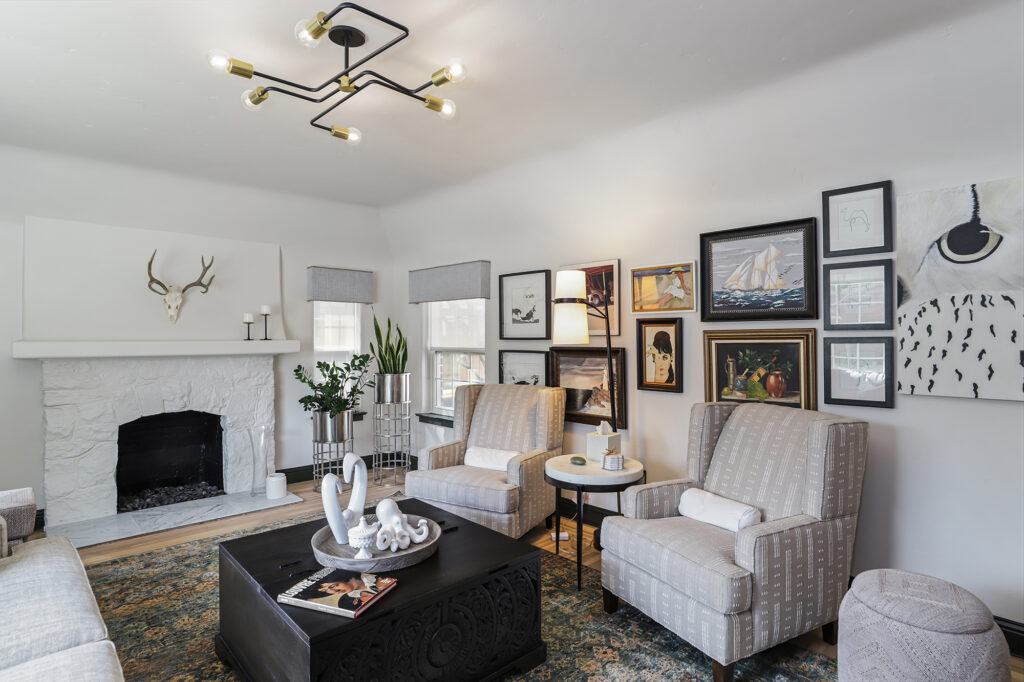
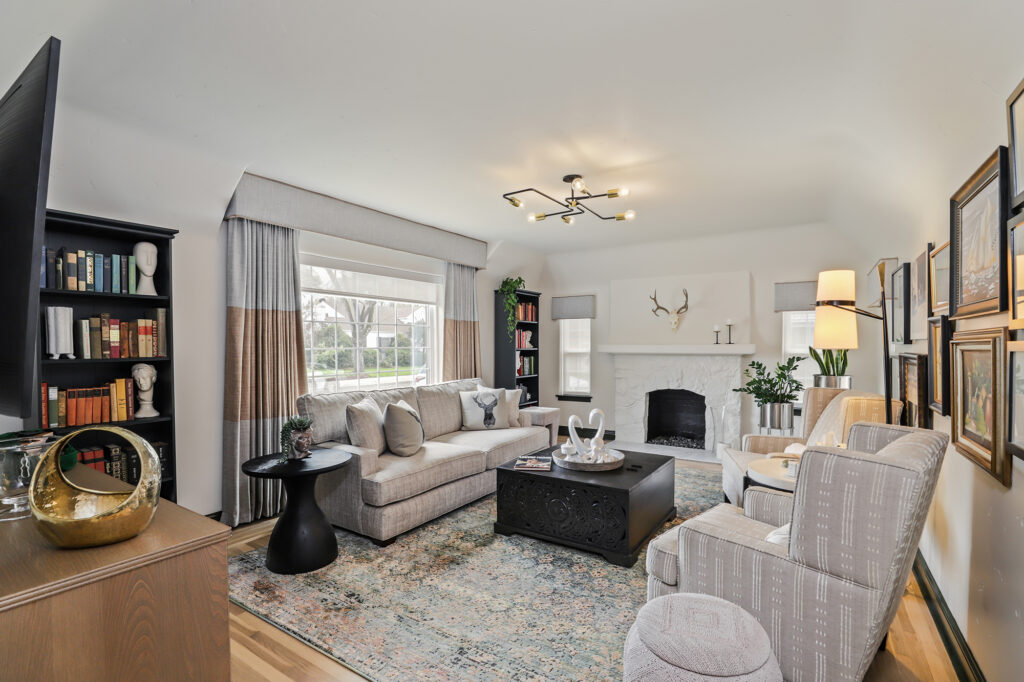
With the mechanical taken care of, my focus shifted to designing my dream home while keeping the original time period and architecture in mind. The first thing on my list was restoring the damaged original hardwood flooring. It was sanded and stained white to give it a fresh look while still maintaining the character of the home. I also added insulation to all the walls and installed new sheetrock, followed by a smooth texture finish for a modern touch. Throughout the house, I used wallpaper in various patterns to add texture and depth.
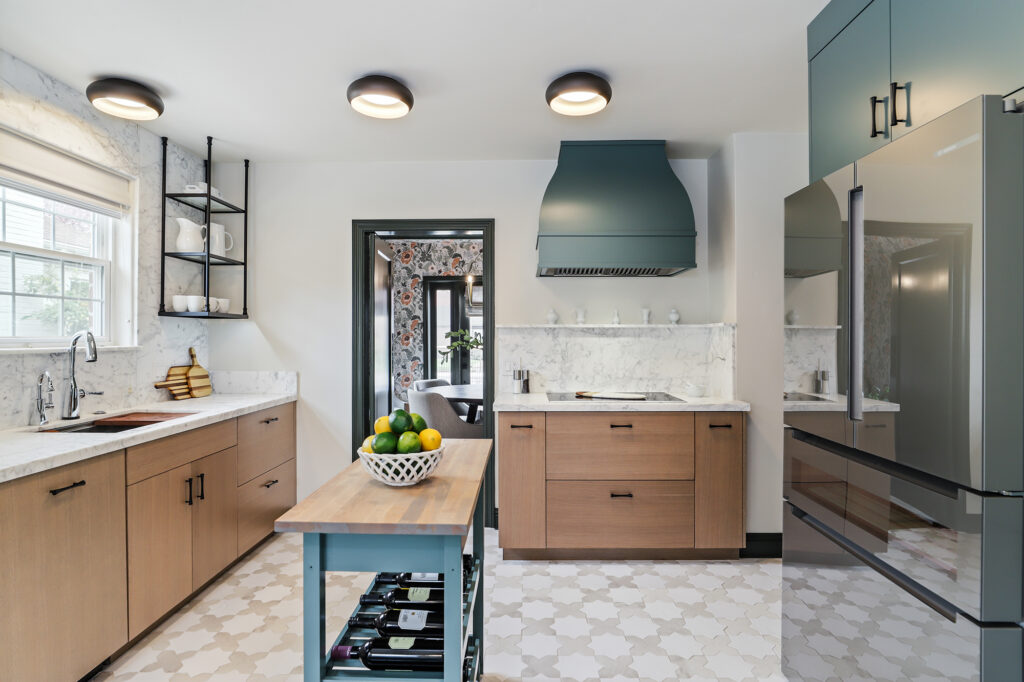
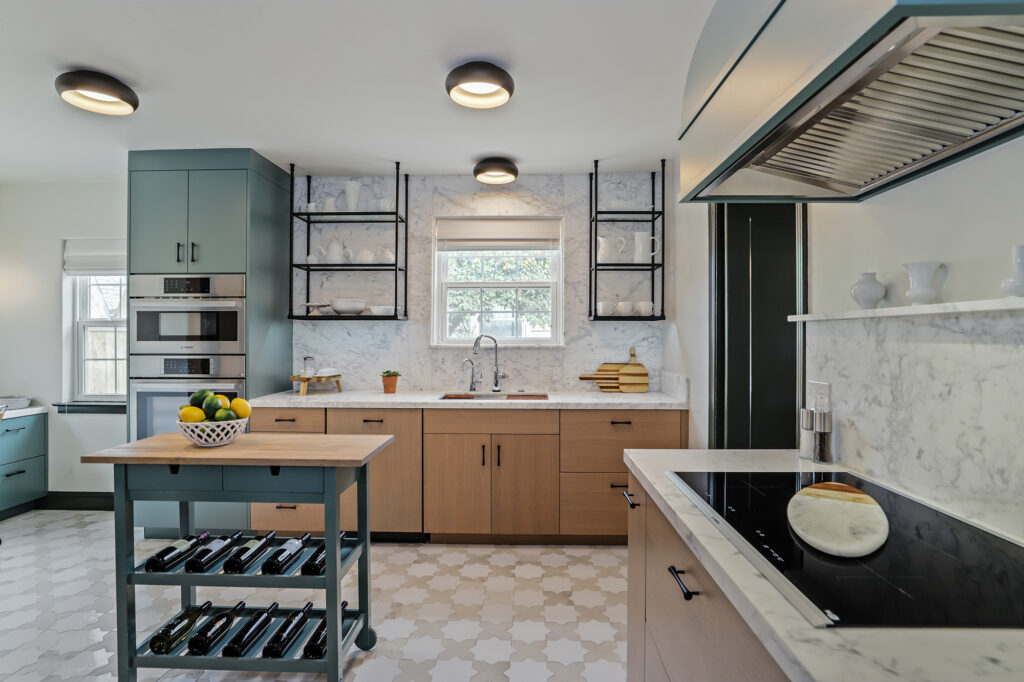
For the kitchen design, I went with two-tone cabinets painted in Sherwin Williams SW6215 Rocky River and white oak stained Cardamon. I selected a collection of modern appliances from Bosch appliances to pair with white marble countertops and backsplashes from Evolve, as well as patterned classic star-and-cross Mediterranean style tiles in white matte and white gloss from Tile Bar. To update the layout of the kitchen, we moved the oven and microwave and turned the dining nook into a home office.
Transforming My Dining Room: From Floral Patterns to Bold Paint
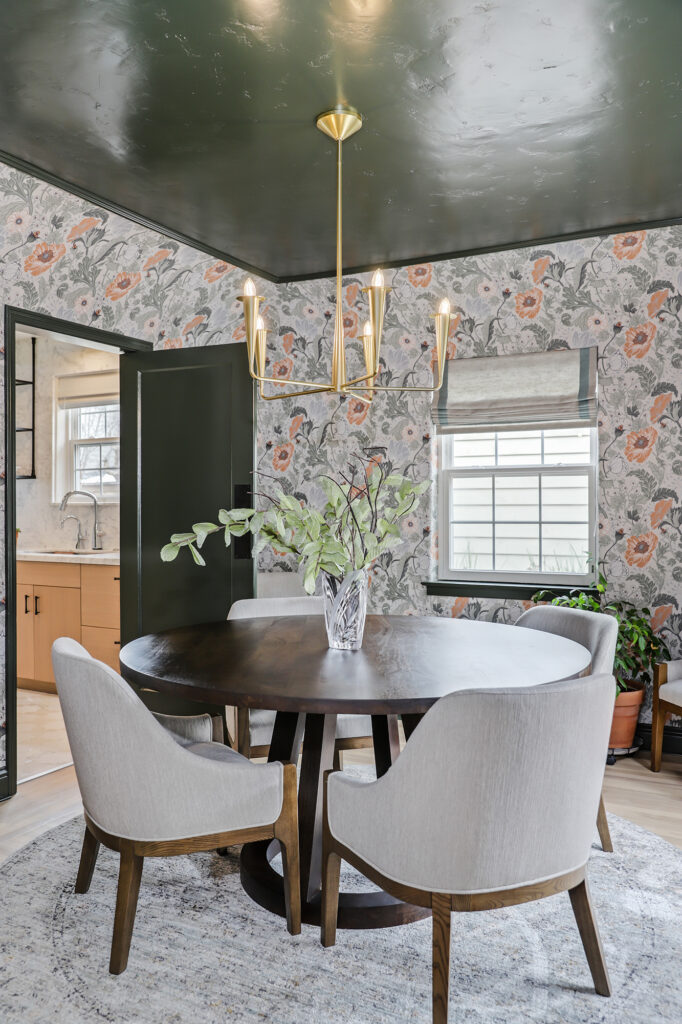
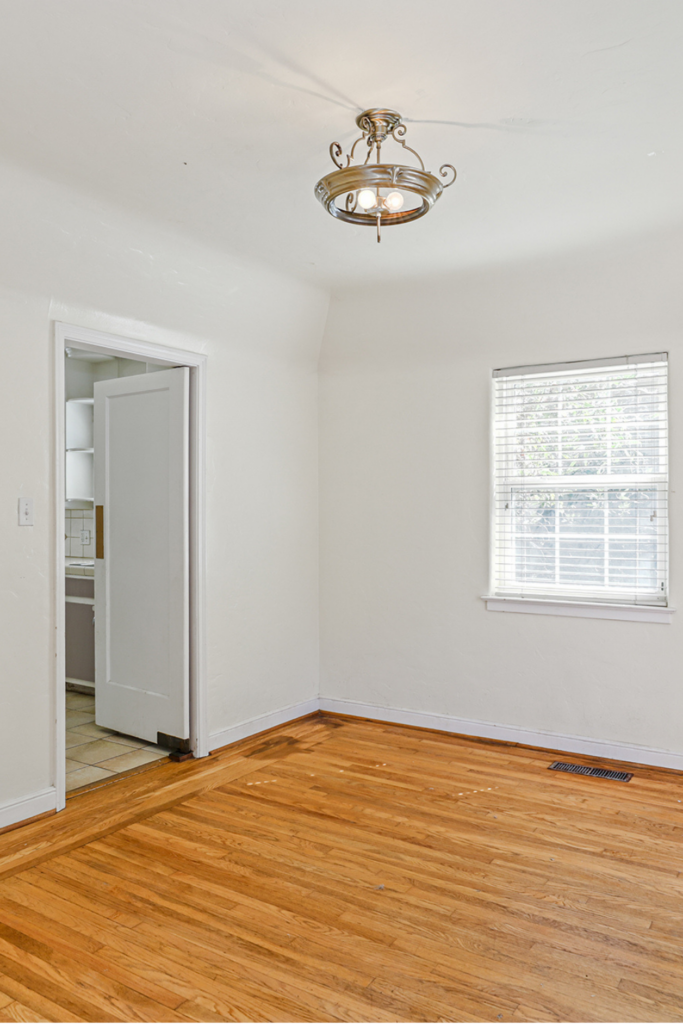
I determined to revitalize every room in my home, starting with the dining room. The walls received a complete makeover with a floral patterned wallpaper that extended up into the coved ceiling. To add depth and contrast, I framed out the wallpaper and painted it in Sherwin Williams SW 6209 Ripe Olive. A round dining table now supports a stunning chandelier, and linen Roman Shades decorate the windows.
The fireplace was also in need of a major transformation. We built and plastered a mantlecap fireplace hood to tie into the coved ceilings, while preserving the original rock around the fireplace and adding a new marble hearth.
From Dull to Dazzling: The Story Behind My Bathroom Transformation and Design Choices
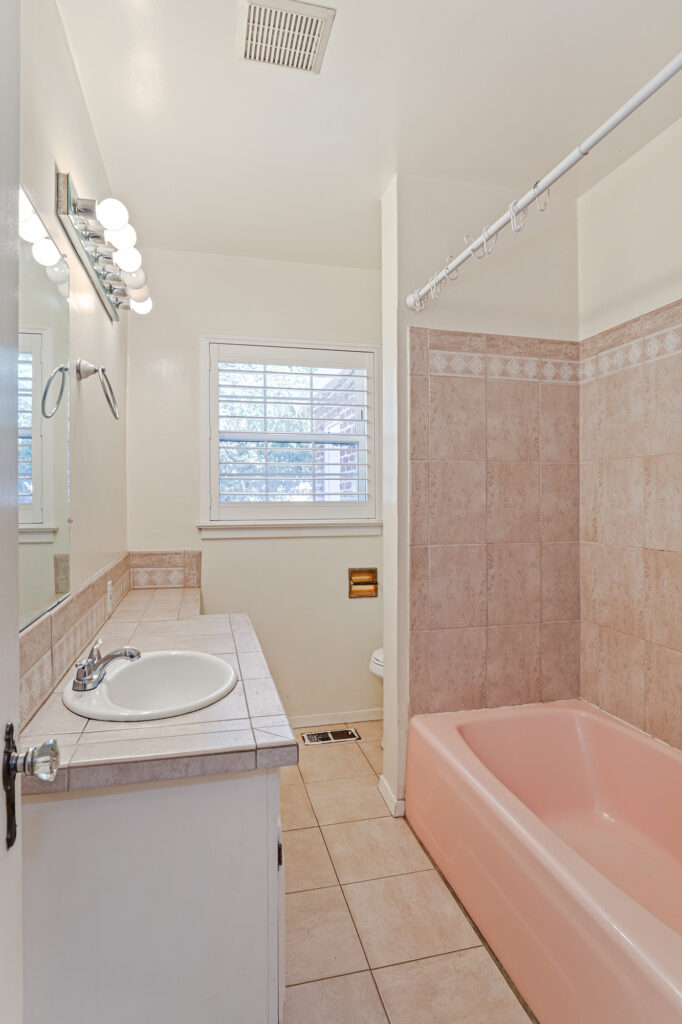
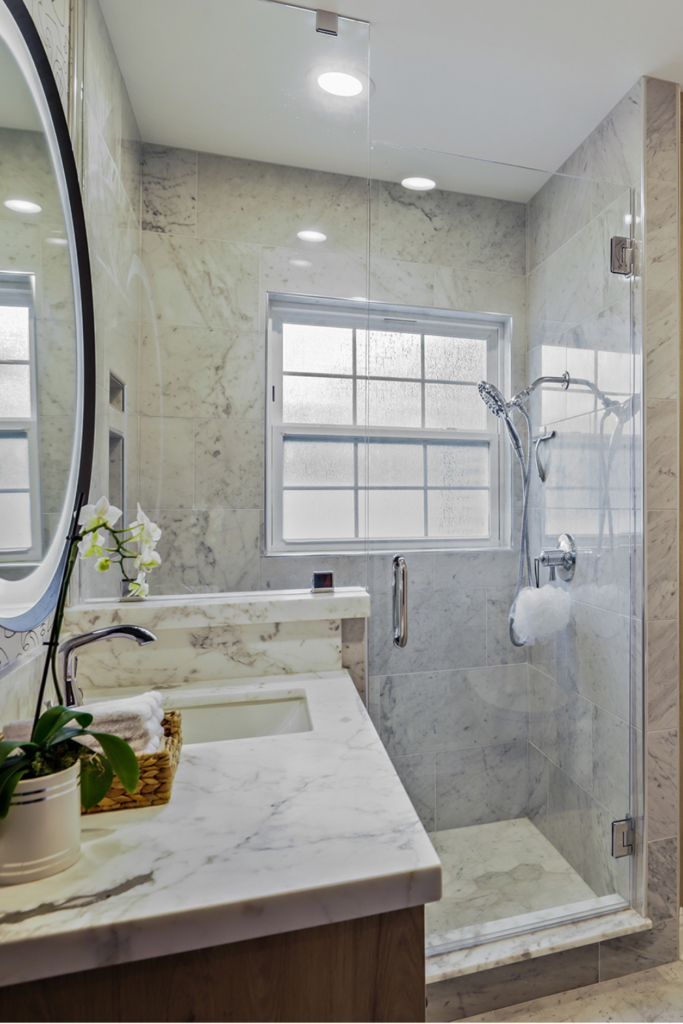
I found the bathroom to be another challenging room due to its poor layout and cramped feeling. Additionally, I decided to reconfigure the space in order to make it more functional and spacious. This included relocating fixtures and utilizing vertical storage options such as a tall linen cabinet. By actively redesigning the bathroom, I was able to create a better flow and increase its overall functionality.
Moreover, I incorporated light and neutral colors to make the space appear larger and more inviting. This not only improved the aesthetic of the bathroom but also helped to brighten up the room. Furthermore, I added small touches such as plants or artwork to add personality and warmth to the space. I decided to sacrifice a hall linen closet to give the bathroom more room, and then flipped the toilet and shower for better functionality. The design included installing classic marble tiles on the walls, flooring, and countertops. To add a touch of whimsy, I chose a provocative black and white wallpaper with faces as the accent wall. And to finish off the room nicely, we installed a large lighted mirror.
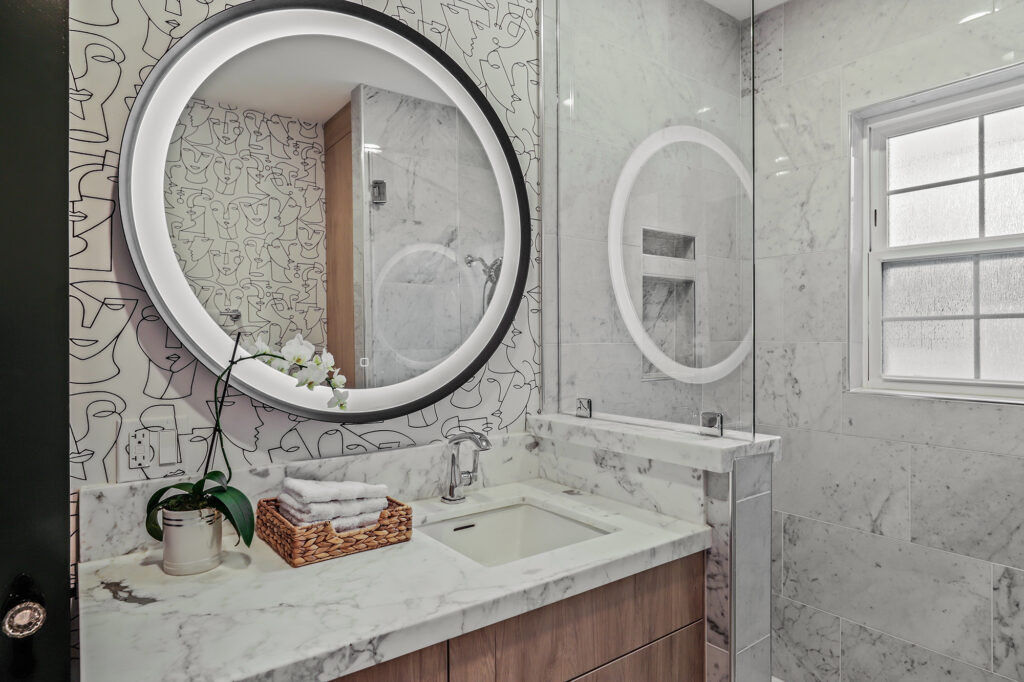
With these renovation updates, my dining room and bathroom went from outdated and cramped to chic and functional. It’s amazing what a little creativity and determination can do for a space!
From Heartbreak to Happiness: Turning a Neglected Property into a Dream Home
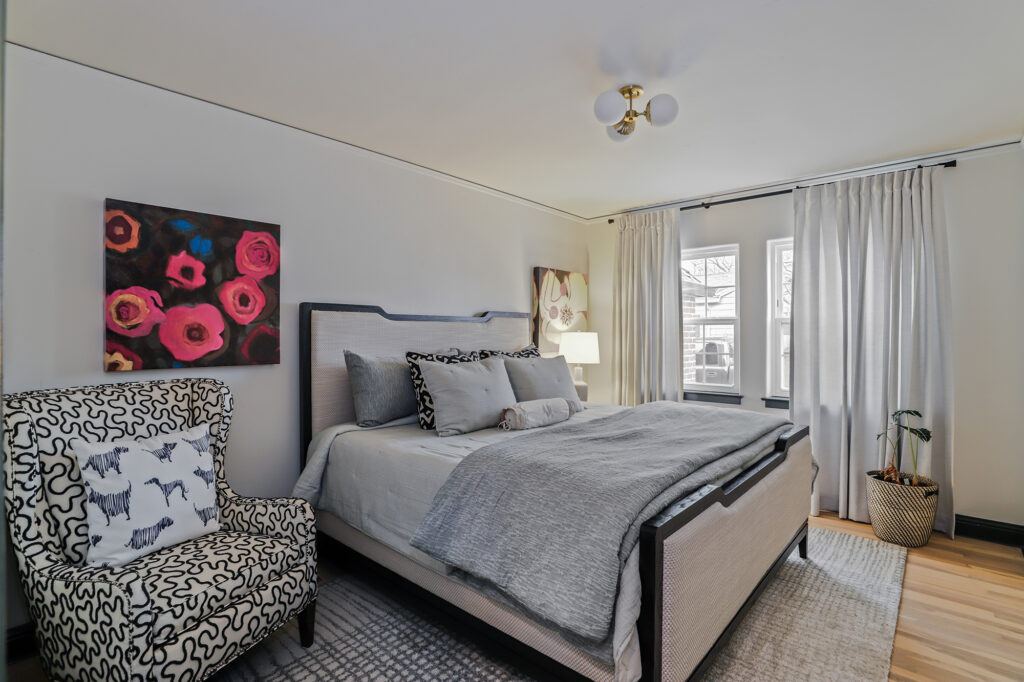
As I walked into the small, dated house, I could already envision the potential it held. However, turning this neglected property into my dream home was no easy feat. The first challenge was the limited space – downsizing from my previous home meant that I had to be creative and strategic with my design choices. Determined to make it work, with each step of the renovation process, I knew that I needed to pour my heart into creating a new home for myself and making it reflect who I am now. As I worked on each aspect of the renovation, I felt more and more connected to the space and could envision my personal style coming through in every detail.
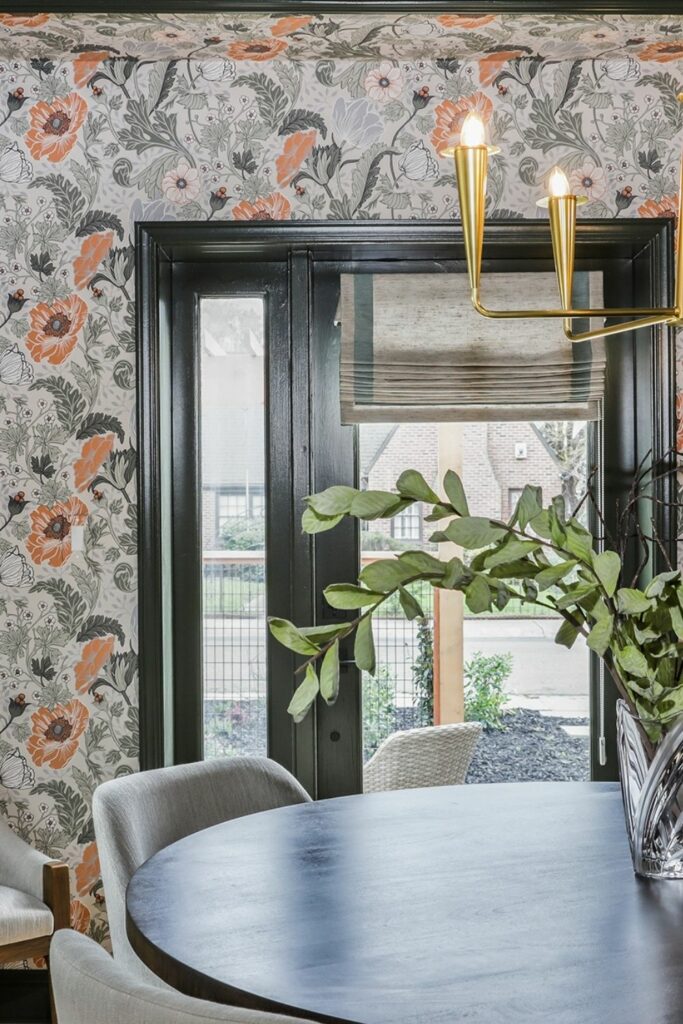
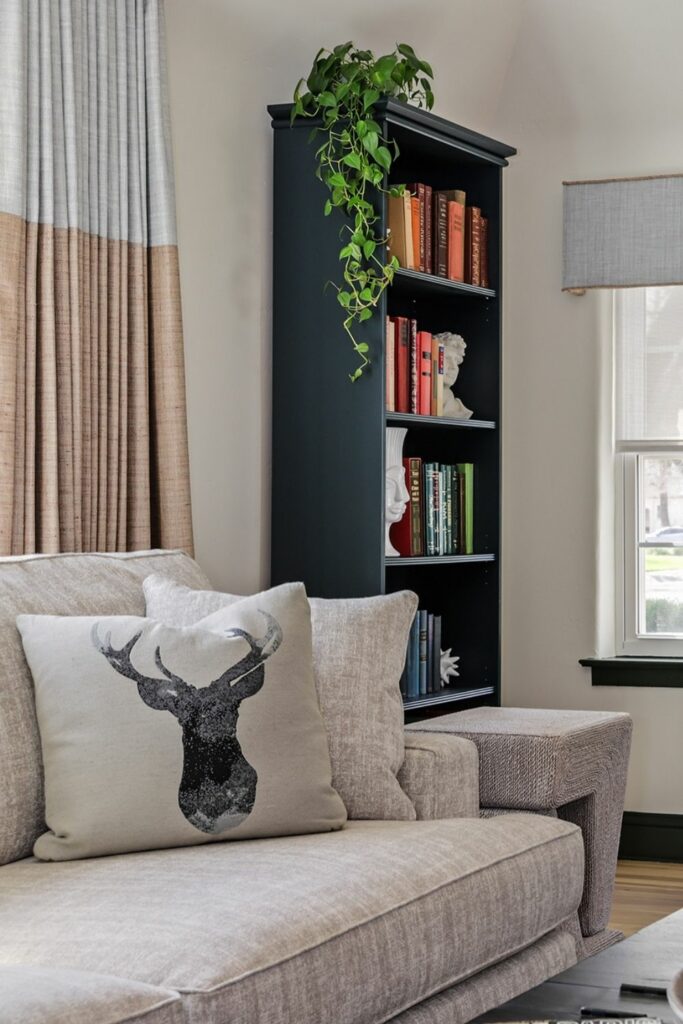
With every decision – from choosing the perfect cabinets and countertops for the kitchen to revamping the bathroom layout – I had to overcome my grief and stay focused on the project at hand. It wasn’t easy, but each completed room was a small victory and lifted my spirits. As I added personal touches and unique design elements, I felt a sense of peace wash over me – this house was becoming my own little haven, a place where I could heal and find joy again.
Heartbreak to Happiness Project
As I tackled each challenge and brought my vision to life, I realized that this house represented more than just a renovation project – it embodied strength, resilience, and the power of creating something beautiful in the face of pain and loss. With the help of my design team and determination, I had turned my grief into something tangible and meaningful. Now, every time the door opens, I remember my journey and all the successes I accomplished throughout it. So, while this house may have started as a simple renovation project, it ended up being so much more – a symbol of hope and healing for me. And that is something truly special.
Until Next Time!!





