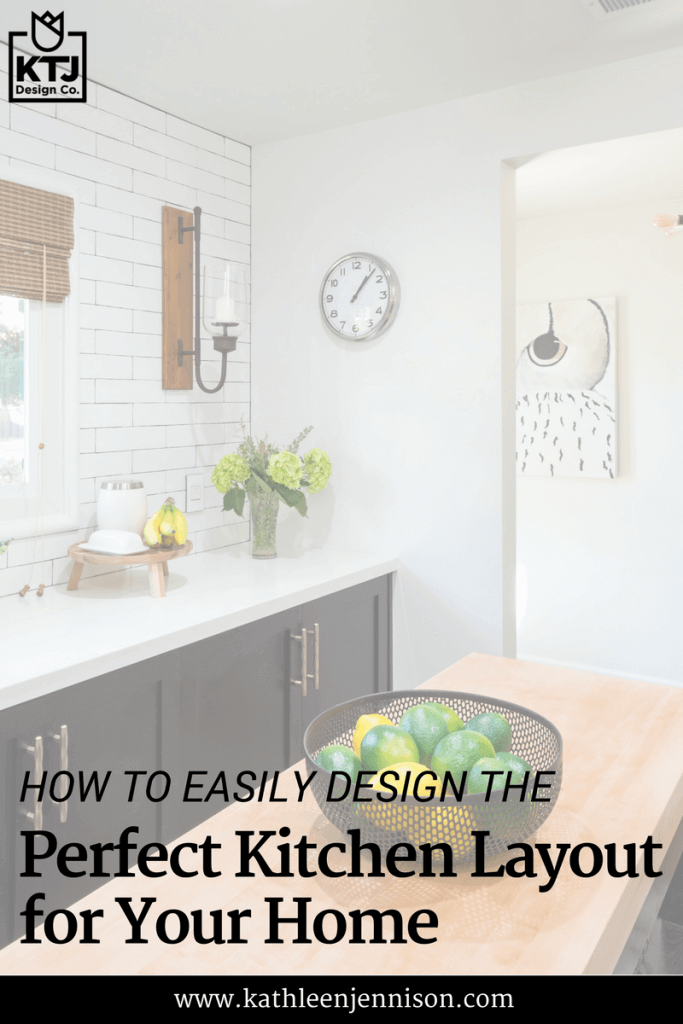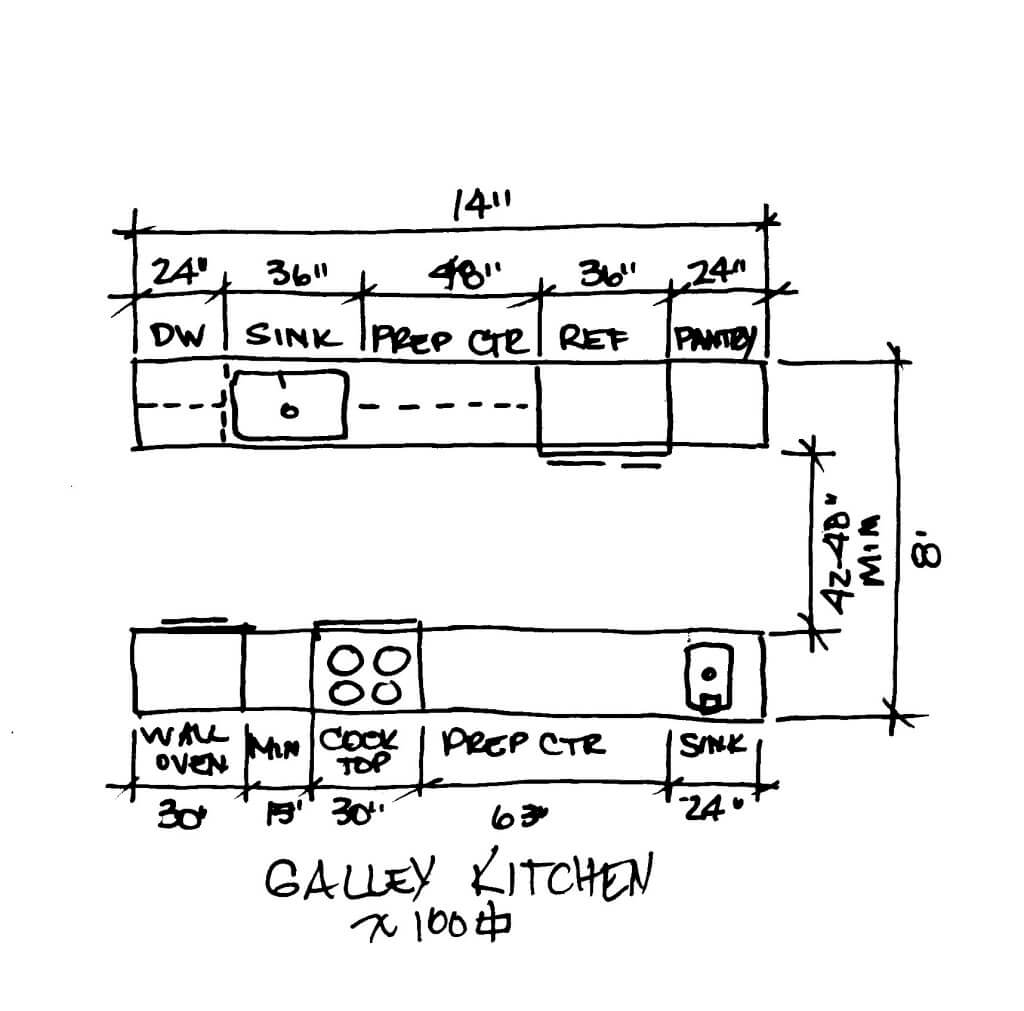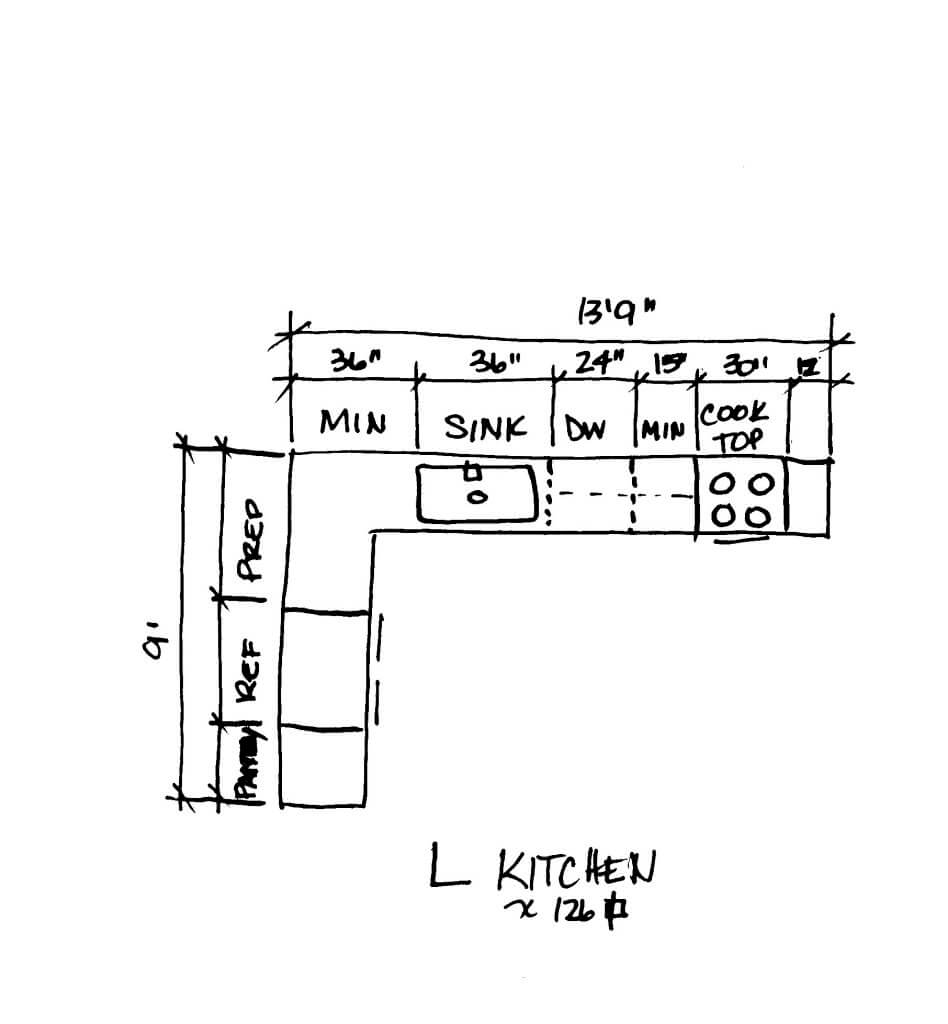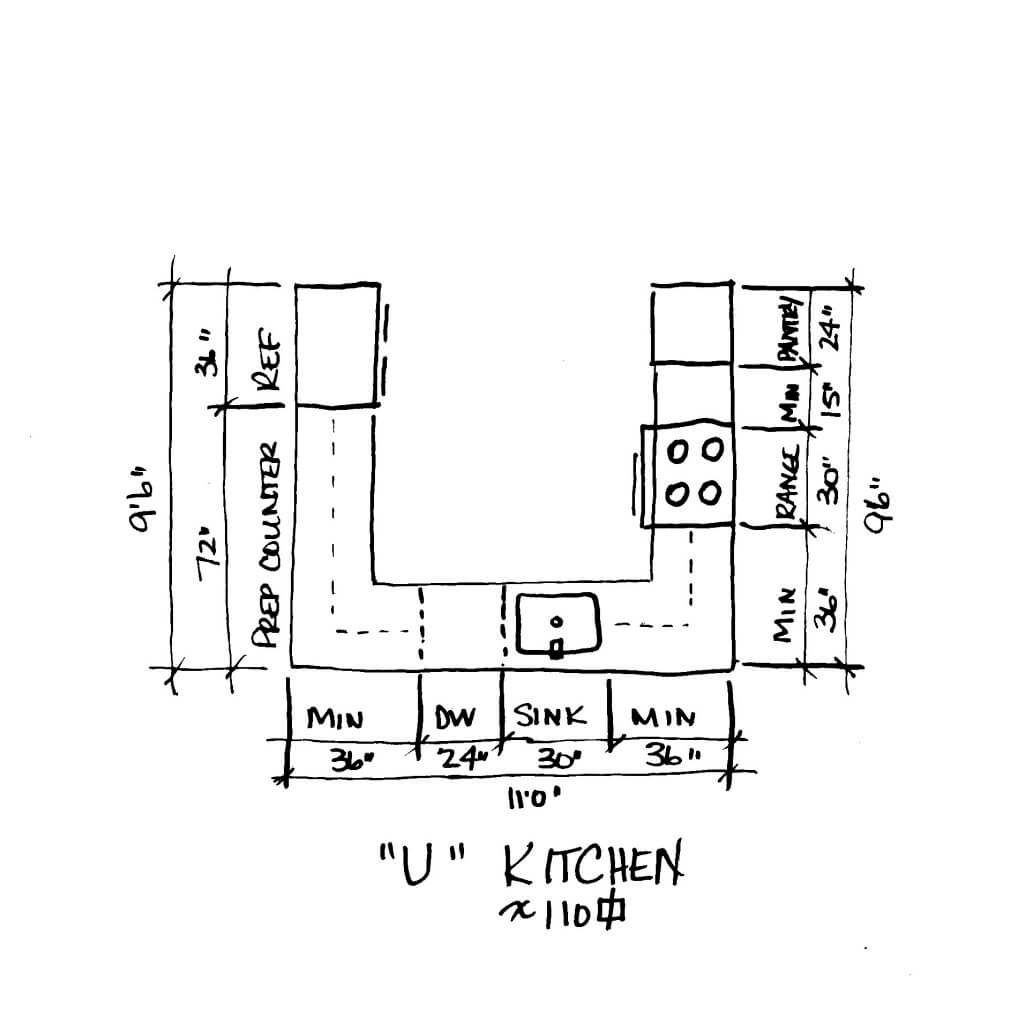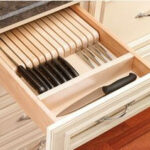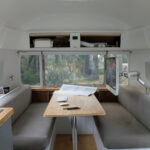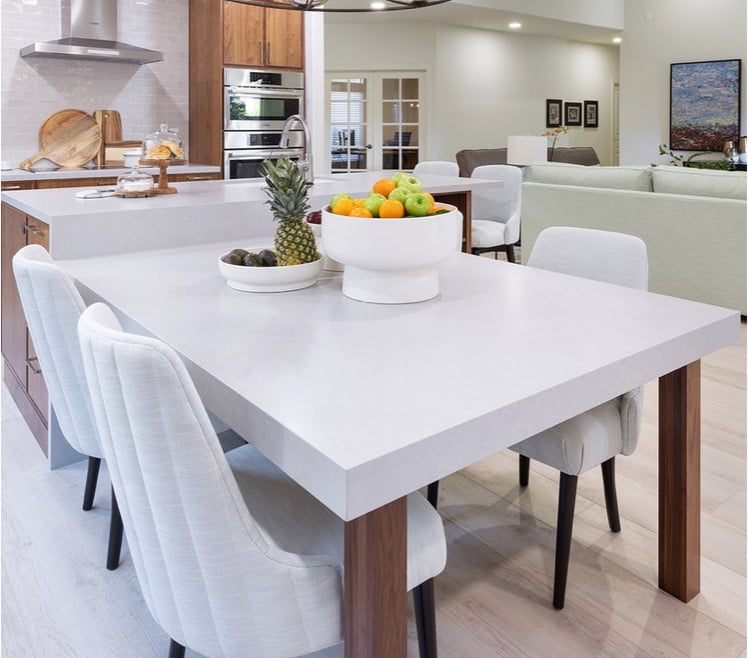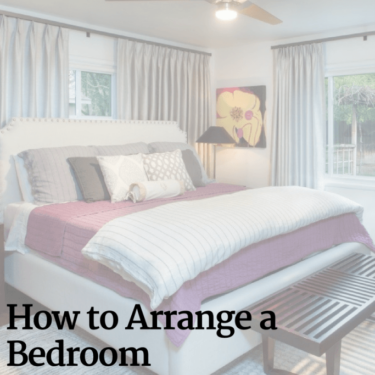how-to-design-perfect-kitchen-layout-remodel-interior
How to Easily Design the Perfect Kitchen Layout
Once you make the decision to remodel your kitchen, there is one important point you need consider before you even begin thinking about appliances, tile backsplashes or a gorgeous stone countertop: Your ideal kitchen layout.
To tackle this, we have a design questionnaire for new clients to complete at the beginning of our design process. It help us figure out how they use their kitchen and takes into account what they already have, what works, and what needs to change, so that you’ll get a perfect kitchen layout.
Here are a few of the most important questions we ask when planning a kitchen remodel:
-
How many cooks are in your kitchen at the same time? If there is more than one cook, then it is important to have multiple work zones.
-
How do you prepare meals? If you use every single pot, pan, and utensil, then you need more robust appliances, but if you simply tear open a box and plop it in the microwave, your kitchen layout needs will be drastically different.
-
How do you shop? If you buy in bulk, then you need more storage.
-
Do you entertain a lot? If so, your kitchen likely becomes the central gathering place and will need more space and seating.
Work triangles vs. Work zones: Which one does your kitchen need?
It’s important to understand what a work triangle is before diving into a full kitchen planning session. Consider the three points in a kitchen: the sink, refrigerator, and stove/oven. To be the most efficient, you don’t want the distance between any one of these points to be more than 9 feet (and the total between all three to be more than 26 feet—unless you like running marathons in your kitchen).
Here’s the problem: With kitchens being the cornerstone of any home and with open concepts getting larger and more complex, it is difficult to achieve the perfect work triangle. That’s why we like to design our kitchens with work zones instead.
For example, the preparation zone includes the sink and prep countertop area. The base cabinets in this zone are designed to house all the tools for food preparation. The cooking zone includes the cooktop/oven/microwave and storage for pots and pans. The cleaning zone includes the sink and dishwasher, followed by the food storage zone, which encompasses the refrigerator and pantry. Creating these four zones allows many cooks to work together at the same time.
Top 3 Most Efficient Kitchen Layouts:
U Kitchen Layouts
The Galley Kitchen Layout
The galley kitchen has two straight runs on each side. The sink is on one side and the cooktop or range is on the other side. The drawback to this space is that it is often difficult for two or more cooks to work because of the one-way traffic pattern. However, if you make sure there are 42- 48 inches between the two runs, two cooks can easily maneuver past each other.
In fact, it is an extremely effective layout if you have one prep cook at the sink wall and one chef on the range wall, working in tandem with each other. Alternatively, you can have a single wall or “straight kitchen” and an island opposite it. This opens the kitchen to the adjacent family room.
L Kitchen Layouts
L-Shaped Kitchen Layout
The L-shaped kitchen has a long wall of cabinets with the range and refrigerator on one side and a shorter wall of cabinets with the sink adjacent to it (making an L). An L-shape kitchen offers more privacy for cooks who don’t want too many people under their feet. Adding an island can make it easier for family members or guests to sit down and chat with the cook while staying out of the way.
U-Shaped Kitchen Layout
The U-shaped kitchen includes three walls of cabinets (making a U). It is the most versatile layout and has the most storage capacity. Also, it is great for more than one cook because it allows for separate work zones. Adding an island in the middle creates even more versatility and a nice “hub” for the home.
Considering a kitchen remodel? Schedule a complimentary 30 minute Design Discovery consultation with me where we can discuss your project and the steps you need to take to get started. Click here to book now.
Learn more about kitchen layouts with my guide Kitchen Layout Guidelines & Requirements.
