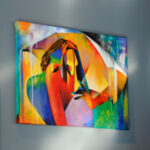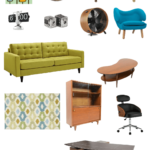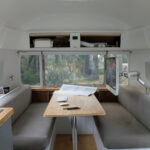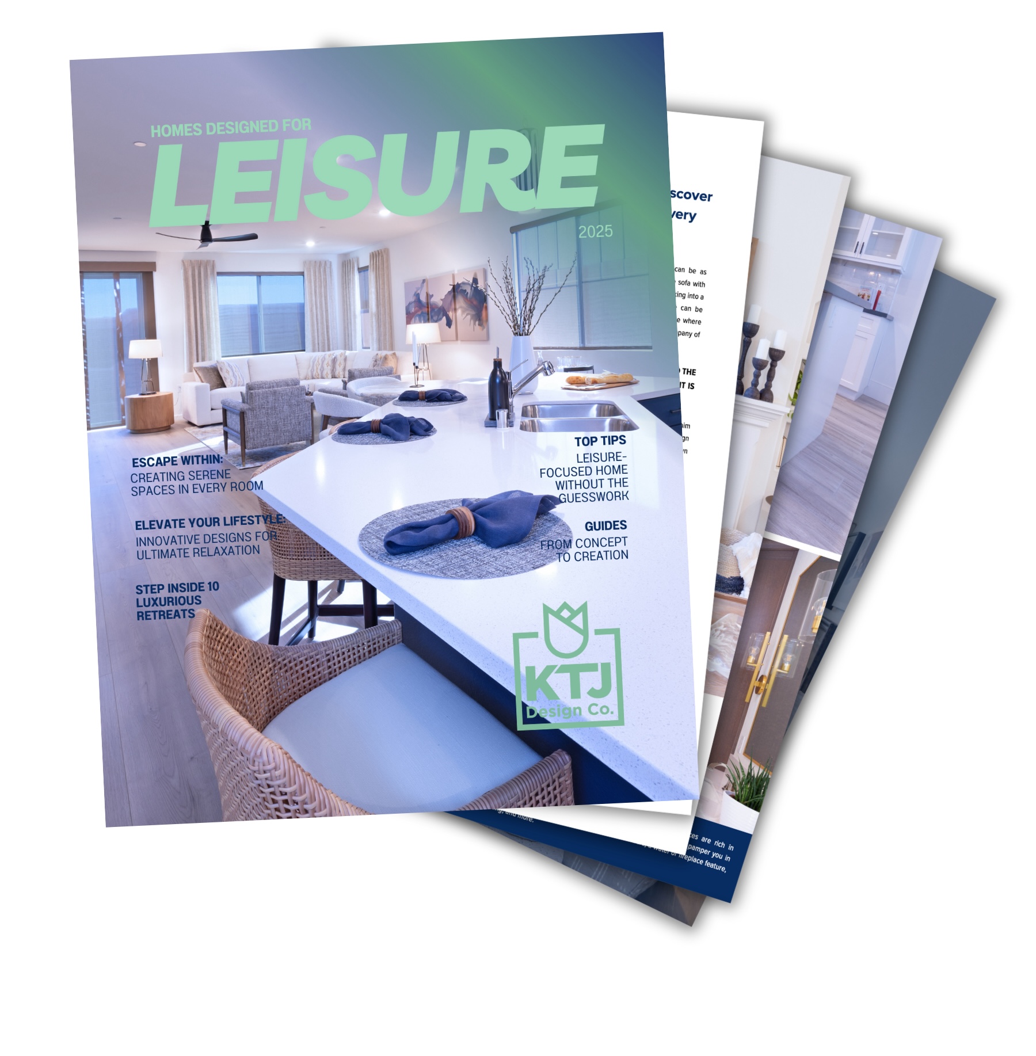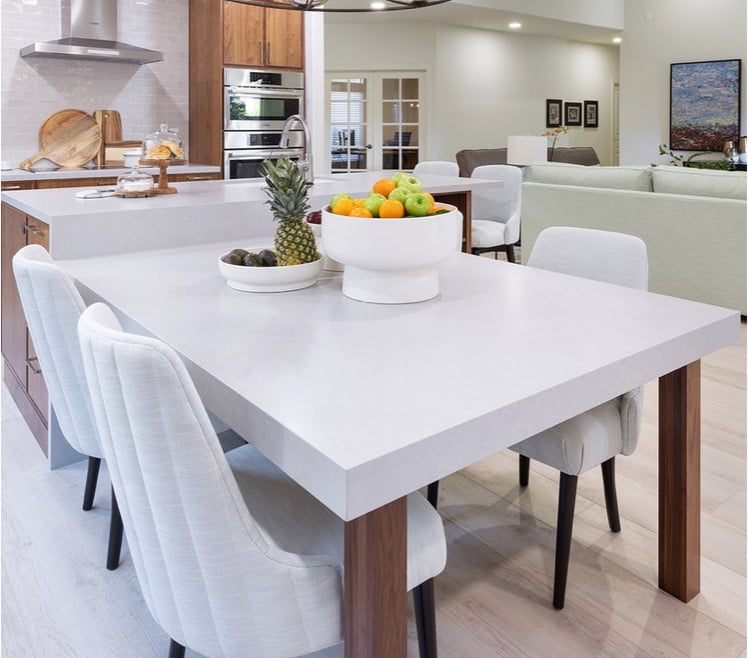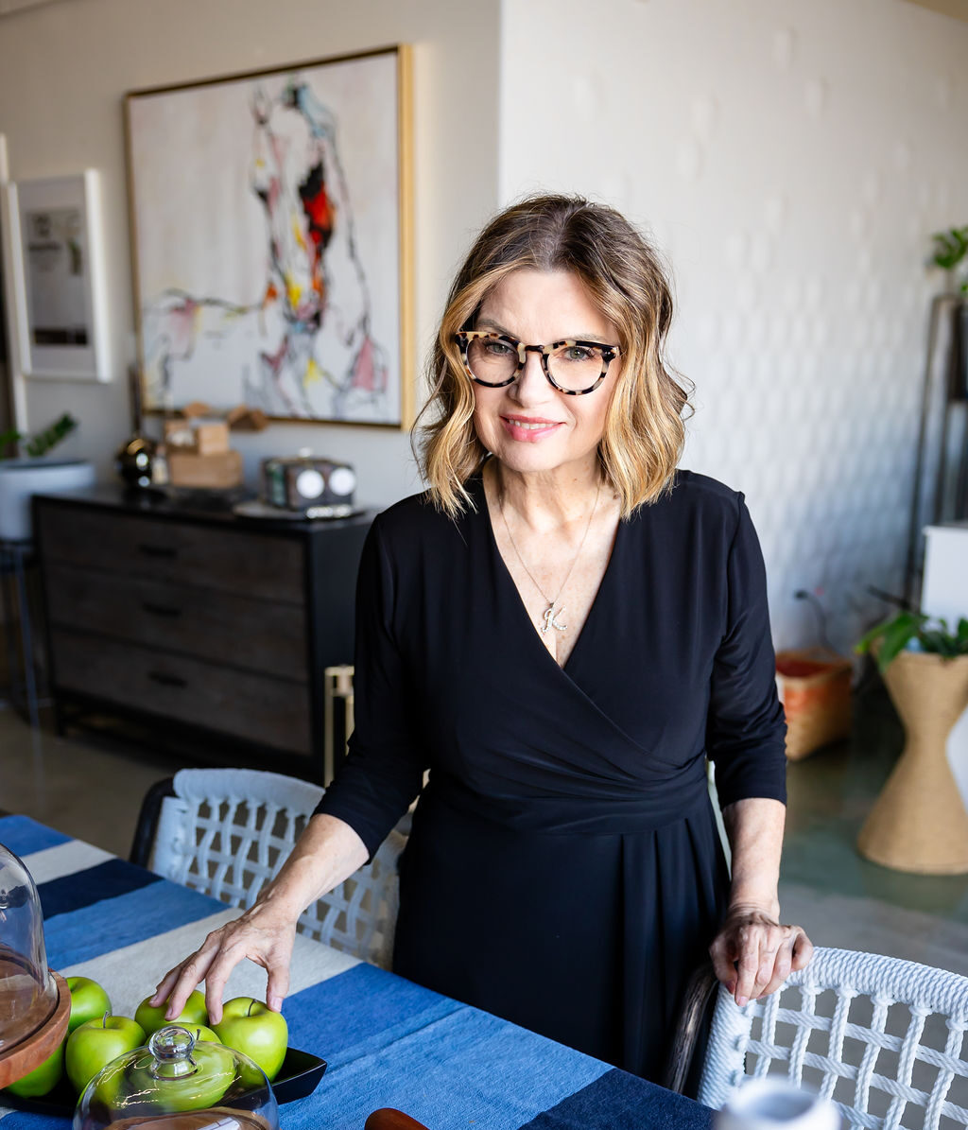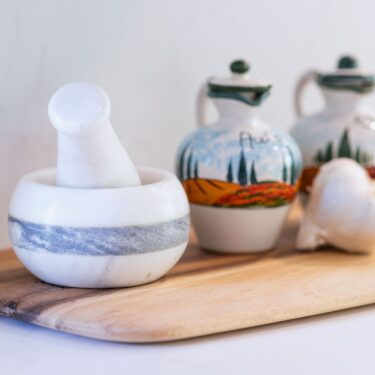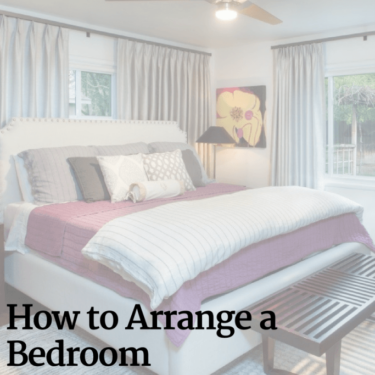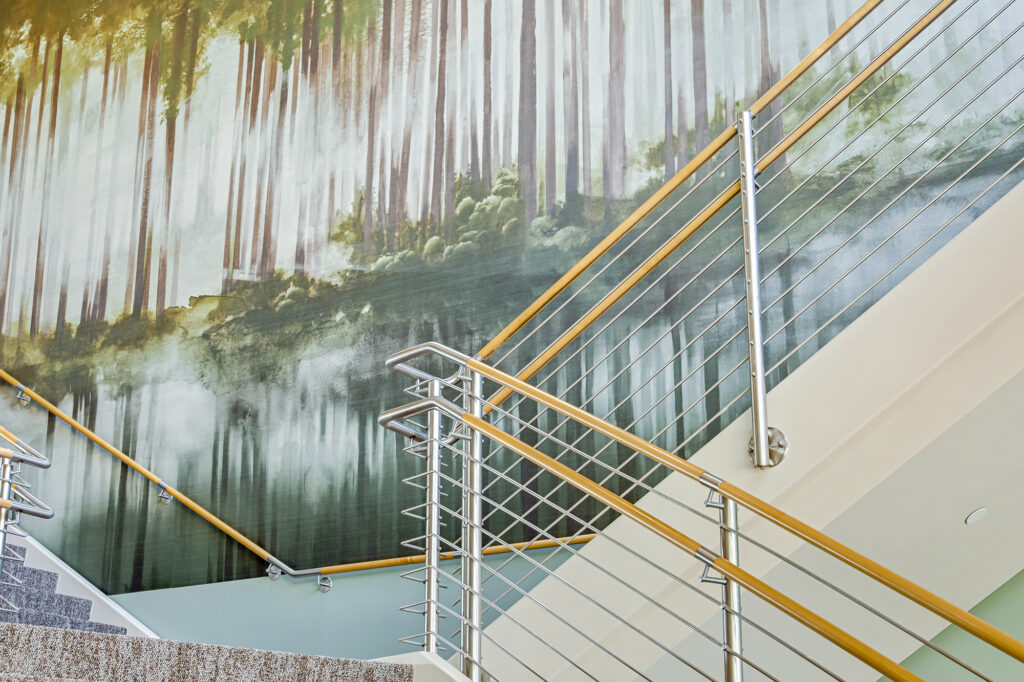
I eagerly accepted the challenge of transforming the lobby of Reynolds Ranch, a newly acquired office building in Lodi, California. The objective was clear – update the space with a contemporary and nature-inspired aesthetic. With my creative juices flowing, I dove in headfirst and came up with a concept that perfectly encapsulated the vibe of Lodi – “Nature’s Curved Elegance”. And let me tell you, this project was no walk in the vineyards. But after months of hard work and collaboration, our team has transformed the office lobby design into a modern and stylish yet functional area for employees and visitors alike to enjoy, by incorporating elements of nature. My team and I are proud to share with you the details of our design journey for the Nature’s Curved Elegance lobby. So come along and let’s take a tour!
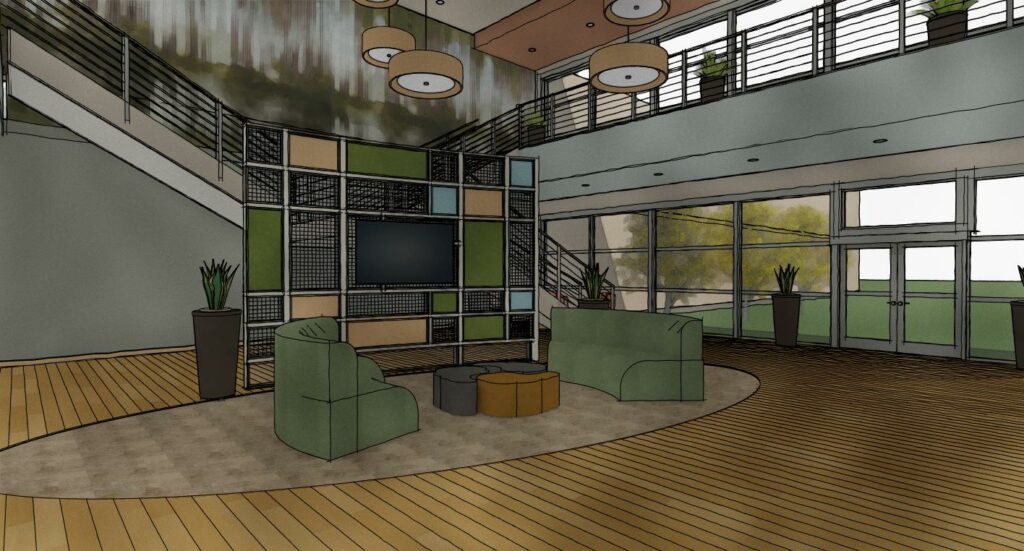
Concept: Nature’s Curved Elegance
The first step in any successful interior design project is to establish a strong concept that will guide the overall aesthetic, Located in Lodi, known for its beautiful greenery and vineyards. I wanted to bring that natural beauty inside the lobby by incorporating elements of nature into the design. The concept “Nature’s Curved Elegance” was born. To create an inviting atmosphere we combine sleek silhouettes, deep plush seating, and a watercolor mural to bring the outdoors in. The designers further developed this concept by incorporating natural elements like wood finishes and greenery. This concept not only reflects the essence of nature but also aligns with the vision of the client.
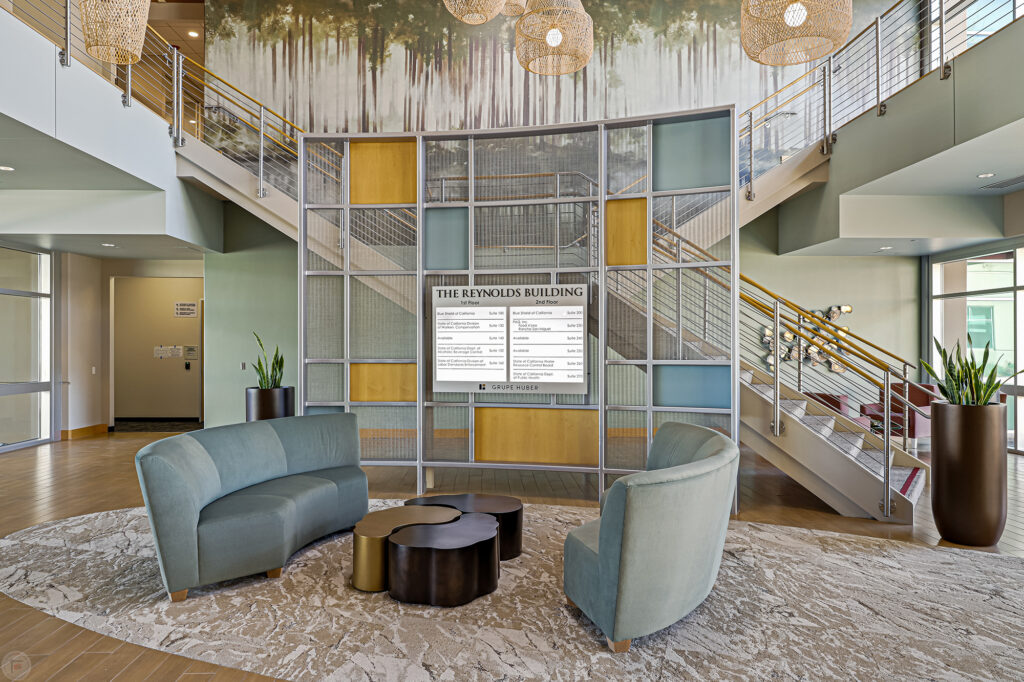
Main Features: A Perfect Balance of Comfort and Modernity
The lobby boasts a two-story tall space flanked by two mezzanines, a curved staircase, and large picture windows. The team decided to keep the tiled floor and wood on the staircase rails unchanged in order to minimize costs. With these elements in mind, the main seating area features custom-made curvilinear sofas in a deep forest green color, complemented by a metal organic-shaped table at the center.
The design features an elongated oval carpeted area underneath the seating arrangement, adding a unique touch of texture. Overall, this adds to the aesthetic appeal and creates a welcoming atmosphere for guests. In addition to aesthetics, the carpet also serves functional purposes such as providing comfort underfoot and reducing noise levels in the room. This highlights how even small details like a simple carpet can contribute to the overall design and functionality of a space.
For additional seating options, we placed lounge chairs upholstered in a lush rust color under the stairwell. The addition of tall planters with snake plants throughout the lobby added a touch of nature and completed the overall design.
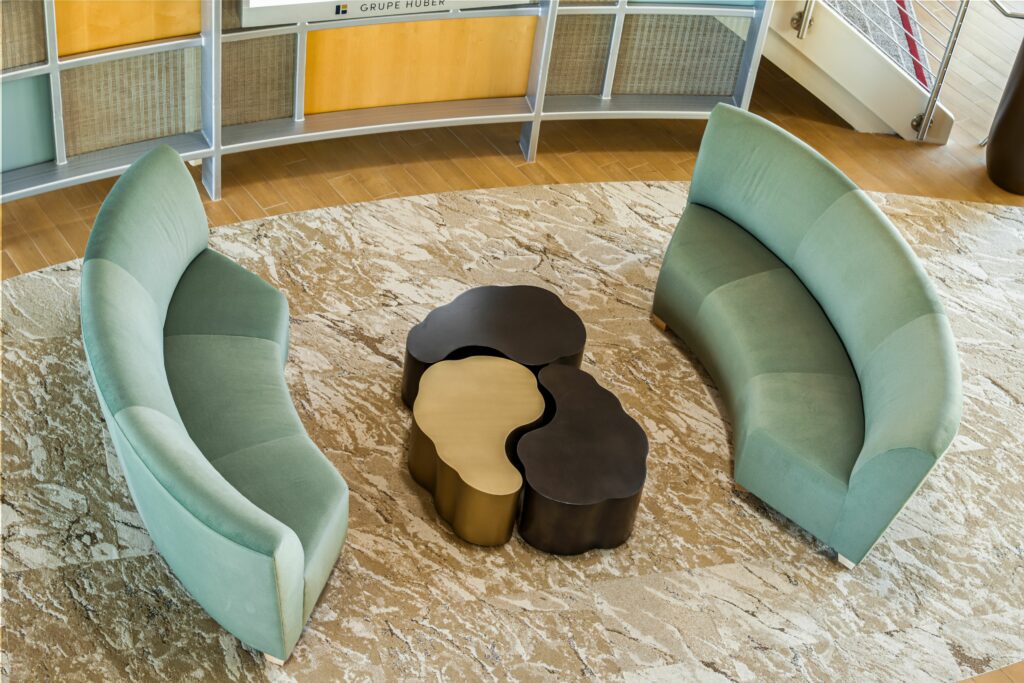
Organic Shapes and Textures: A Nod to Nature
As “Nature’s Curved Elegance” is all about bringing nature inside, we incorporated organic shapes and textures throughout the lobby. The back wall features a Phillip Jeffries Wallpaper mural depicting a woodland scene, while tall planters with snake plants add a pop of greenery. The wall art features a metal piece in shades of gold, bronze, and pewter, along with carved wood blocks in organic textures. These elements tie in seamlessly with the overall concept and create a cohesive design.
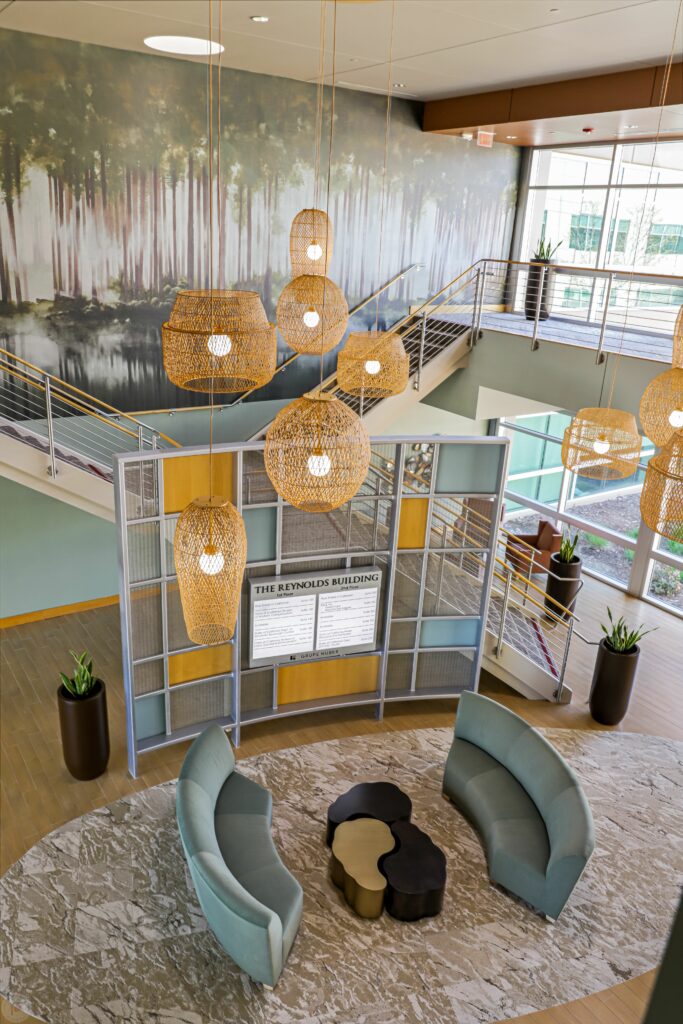
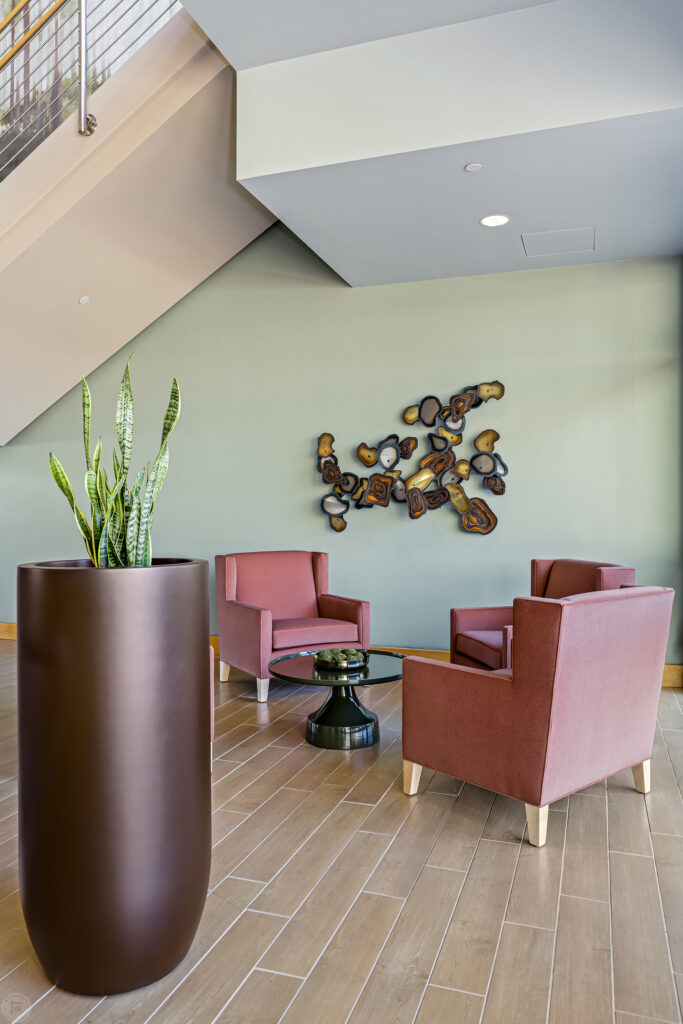
Color Palette: A Harmonious Blend of Nature-Inspired Shades
The design team carefully chose a color palette that reflects the natural surroundings of Lodi. The main colors used were Shitake, a warm beige; Wheat Penny, a deep copper tone; Silvermist, a light blue-grey; and Evergreen Fog, a muted green (all by Sherwin Williams Paint). We strategically used these colors throughout the lobby to create a monochromatic and harmonious look. The pops of rust and forest green add warmth and depth to the space, while also blending in with the natural elements. A luxurious yet comfortable space that ties in perfectly with the “Nature’s Curved Elegance” concept.
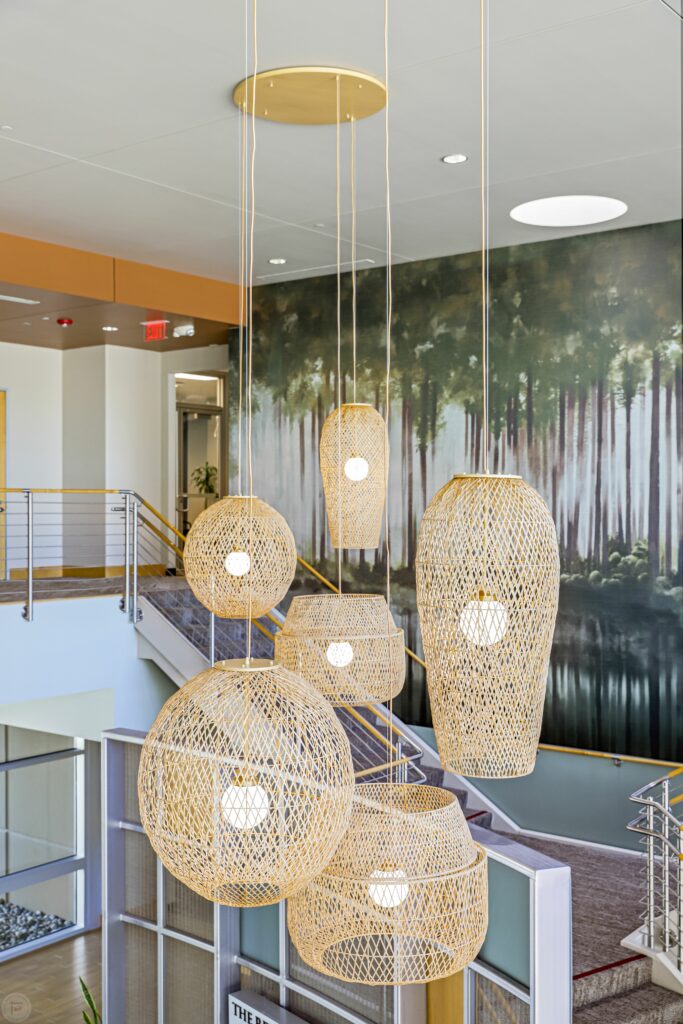
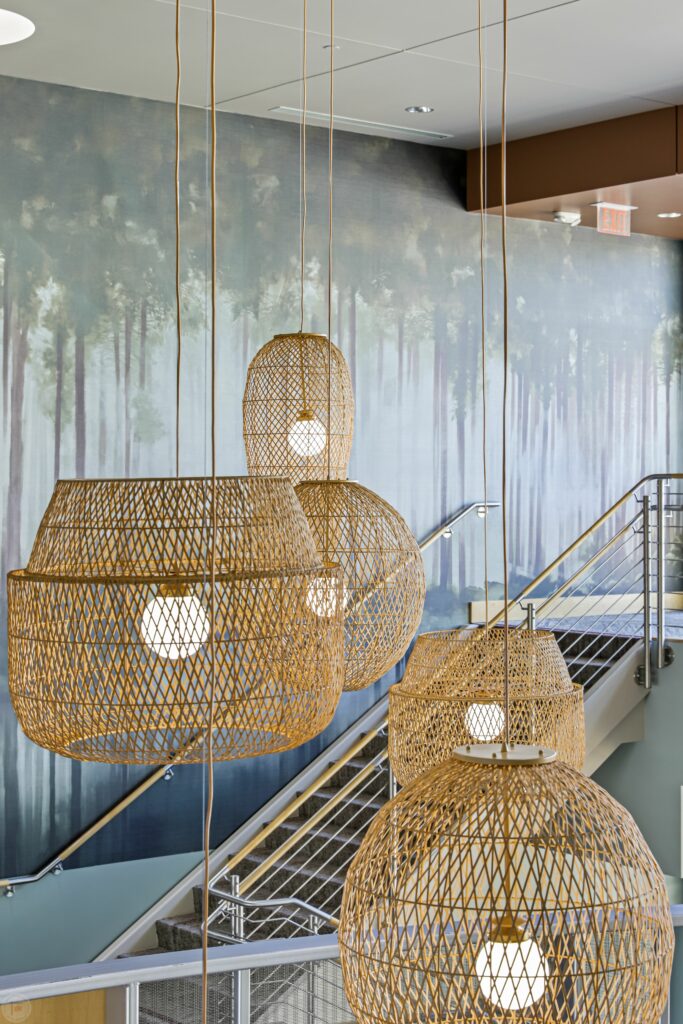
Custom Light Fixtures: A Focal Point for the Office Lobby Design
The custom light fixtures designed specifically for this space in this project are one of my favorite features. Overall, they add a touch of personality and character to the space, making it stand out from other similar projects. The two-story tall lobby needed statement pieces, and we delivered with these cascading pendant lights made of another natural element- rattan. The color and hue of the rattan ties in the existing floor tile color and stair handrail finish. They not only provide functional lighting but also serve as a beautiful focal point for the space. The light fixtures add an ethereal and luxurious touch to the overall design.
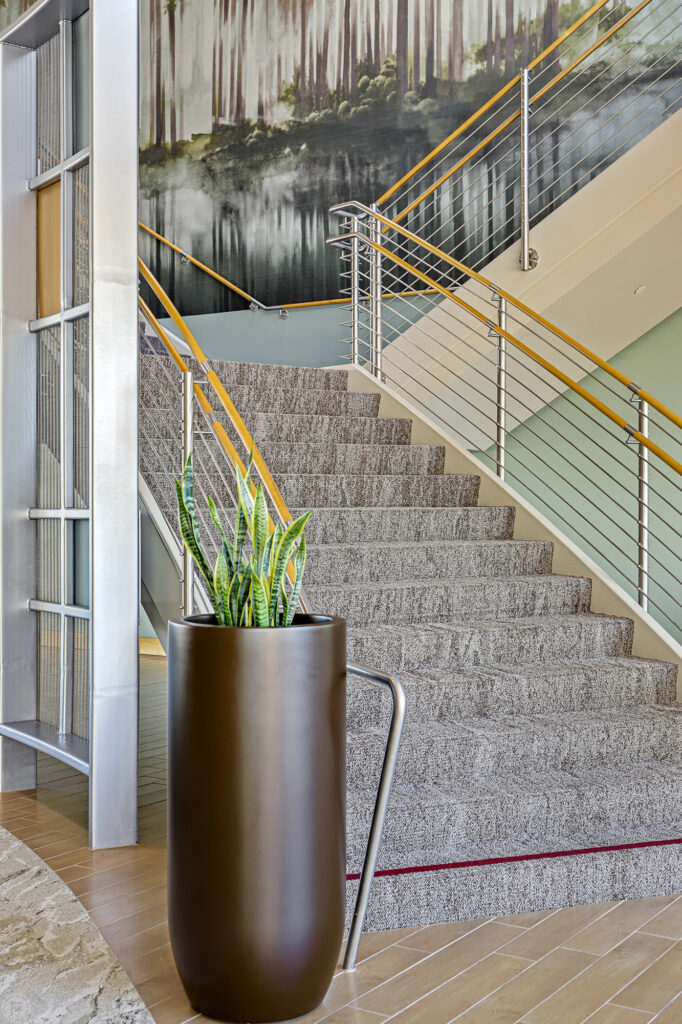
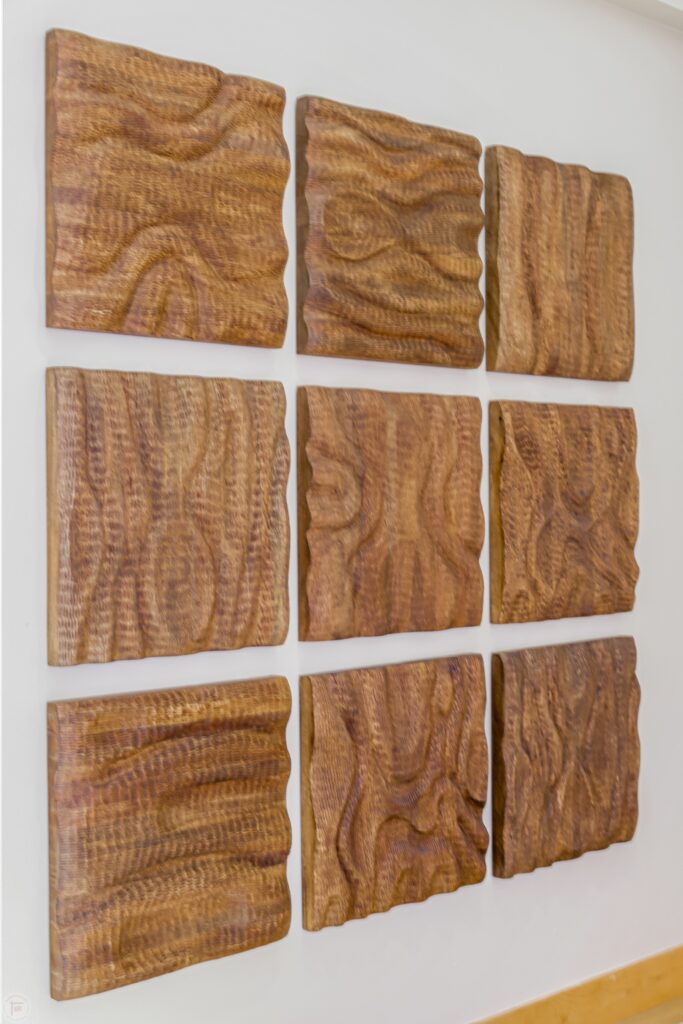
Final Thoughts: Nature-Inspired Memorable First Impression
In conclusion, the transformation of the Reynolds Ranch lobby was a labor of love. From concept to execution, this project has been an exciting journey for me as an interior designer in Lodi. The end result is a modern and stylish yet comfortable and inviting space that perfectly encapsulates the essence of Lodi – nature, luxury, and casual elegance. I am confident that this lobby design will leave a lasting impression on anyone who enters the building, and I am grateful for the opportunity to be a part of this project. Until next time, cheers to good design!
At Reynolds Ranch, we were able to achieve our objective of creating an updated lobby that wows with its contemporary and comfortable style while incorporating elements of nature. We carefully selected colors, furniture, and decor to bring the concept of “Nature’s Curved Elegance” to life. By incorporating sustainable materials and promoting eco-friendliness, we were also able to align with current design trends. Overall, our lobby transformation serves as a great example for future projects on how to maintain the original character while still modernizing a space.
I am confident that this office lobby design will leave a lasting impression on anyone who enters the building, and I am grateful for the opportunity to be a part of this project. Until next time, cheers to good design!
Until Next Time,

