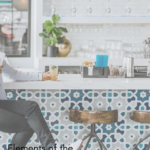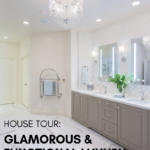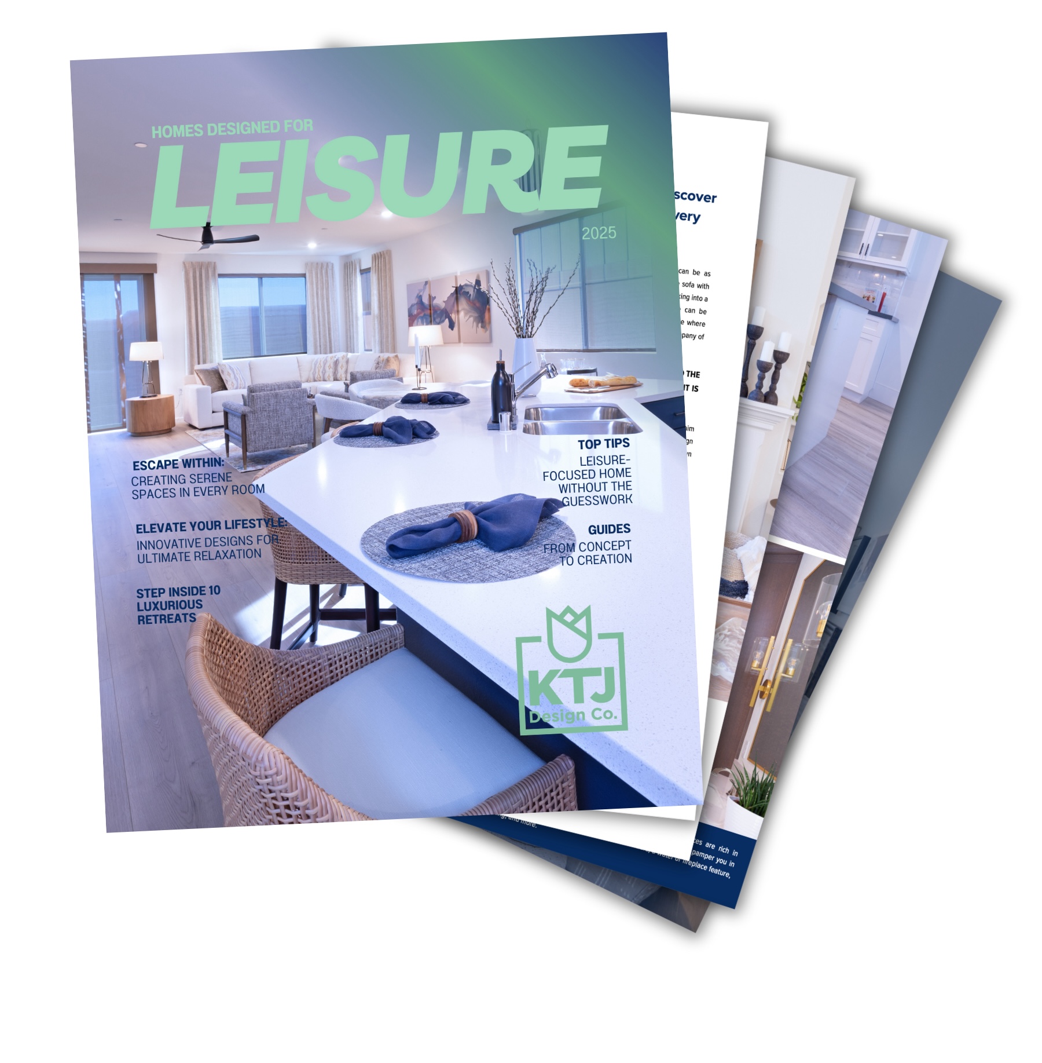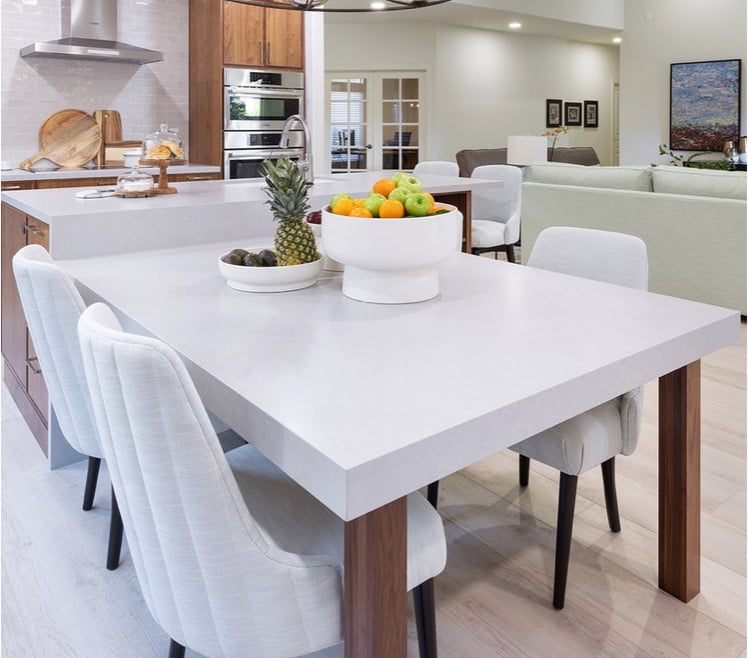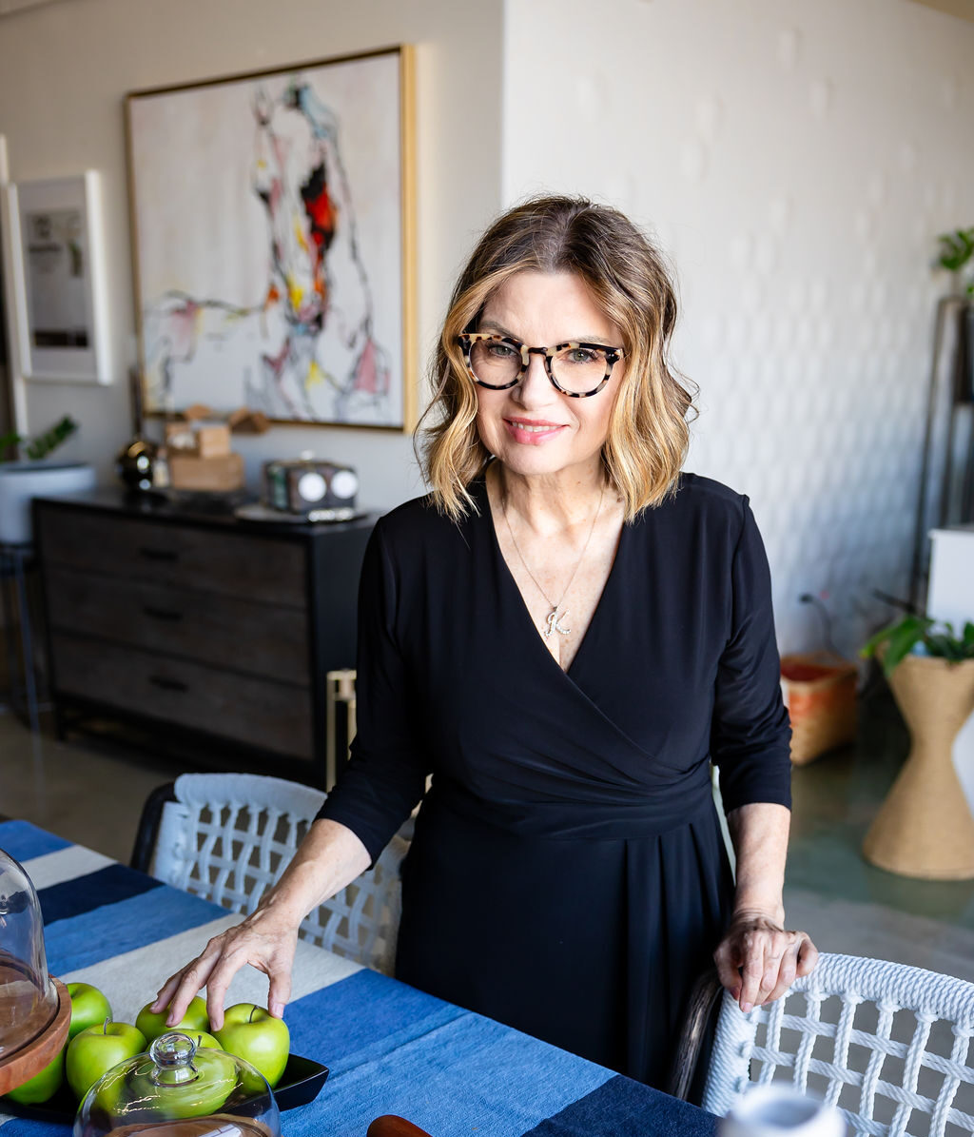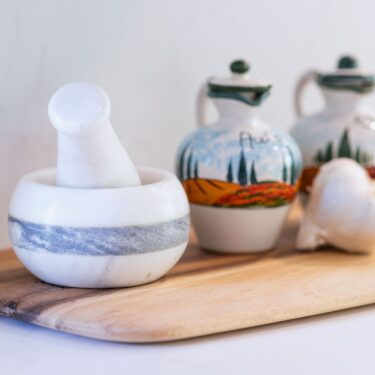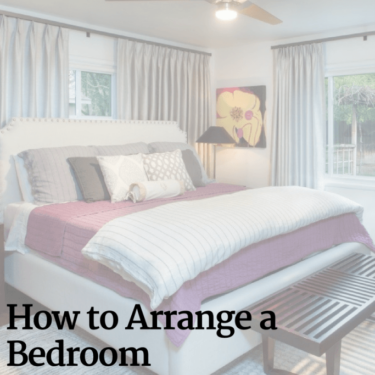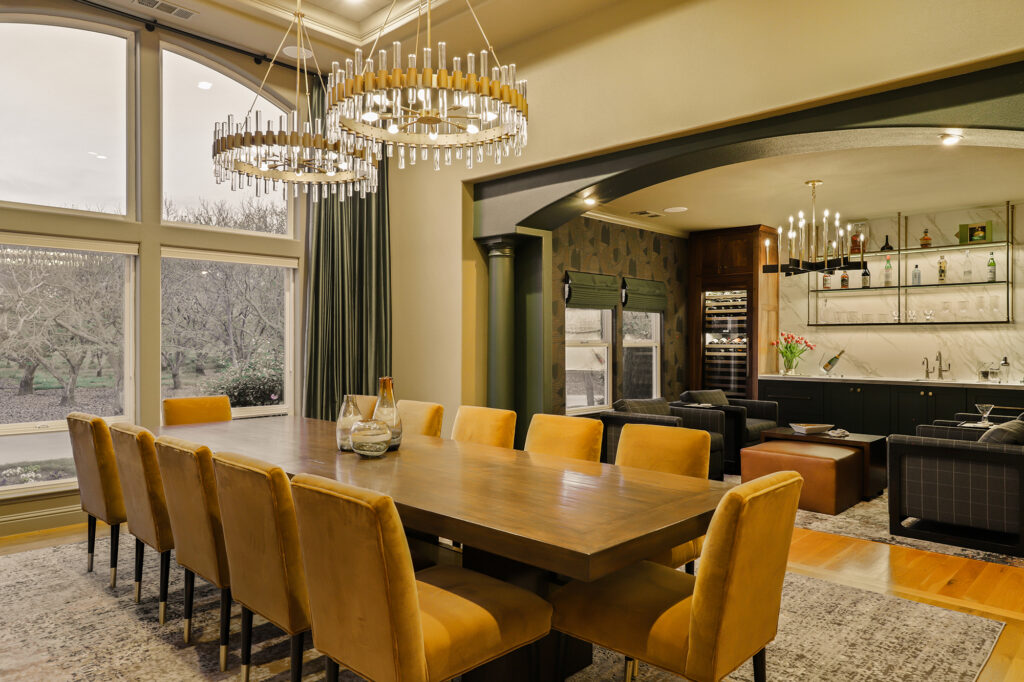
As I entered the residence, I was greeted by returning clients who had a unique request for me and my team at KTJ Design Co. Their dining room was to be transformed into a bar and lounge, while their formal living room would now serve as the designated dining area. They wanted us to add a touch of modern flair to their traditional style, and create a sophisticated gentlemen’s lounge for drinking and cigar smoking. I couldn’t wait to get started on this exciting project! As they say, “Out with the old, in with the new (and fabulous)!”
With each project, we continue to push boundaries and create unique spaces. One of the main challenges for this project was accommodating the client’s love for hosting large cocktail and dinner parties. They needed a space that could comfortably fit at least 20 people for dinner, with a capacity of up to 50 during family celebrations. This required the team to carefully plan the layout and design elements to create a spacious yet intimate atmosphere.
This is a case study of the Mix, Mingle and Martini’s project, brought to you by yours truly and my amazing team at KTJ Design Co. So sit back, grab a cocktail (or cigar, if that’s your thing), and let me take you on a journey through our design process.
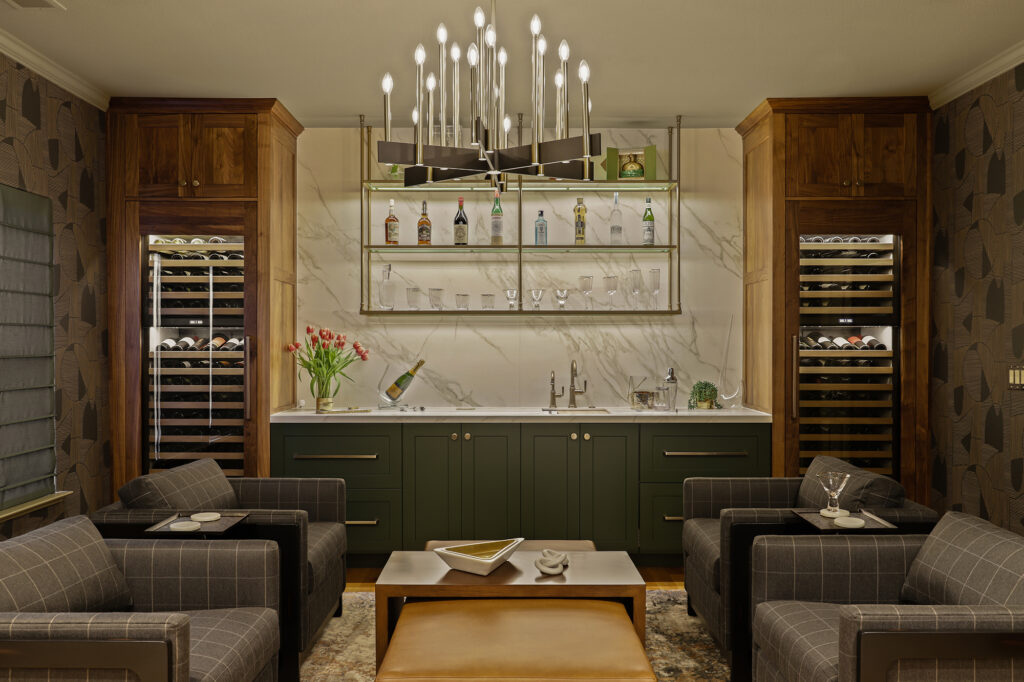
Creating a Luxurious Bar and Lounge Area
From outdated carpet to a chic hardwood floor, the transformation of the formal living room into a bar and lounge area by KTJ Design Co. is nothing short of stunning. With a fully equipped wet bar and lavish furnishings, we created the ultimate sophisticated retreat for our clients.
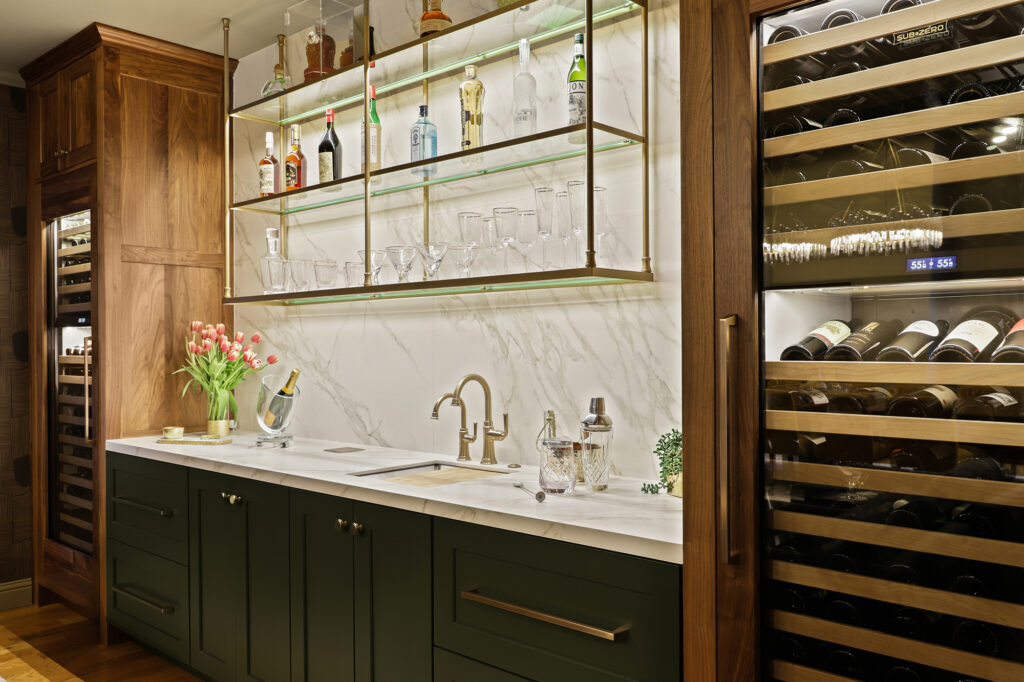
The first order of business was to remove the outdated carpet in the living room and replace it with hardwood flooring that matched the existing floors in the dining room and foyer. Our clients are known for hosting lavish cocktail and dinner parties, so we needed to create a space that could accommodate their guests while also being functional for everyday use. To achieve this, we decided to add a walk-up wet bar with all the bells and whistles – because who doesn’t love a good cocktail? We installed twin wine chillers that could hold up to 150 bottles of wine, open shelves to display their collection of fine liquors, and a drawer freezer with an ice maker for those days you want it “on the rocks.” Talk about living in luxury!
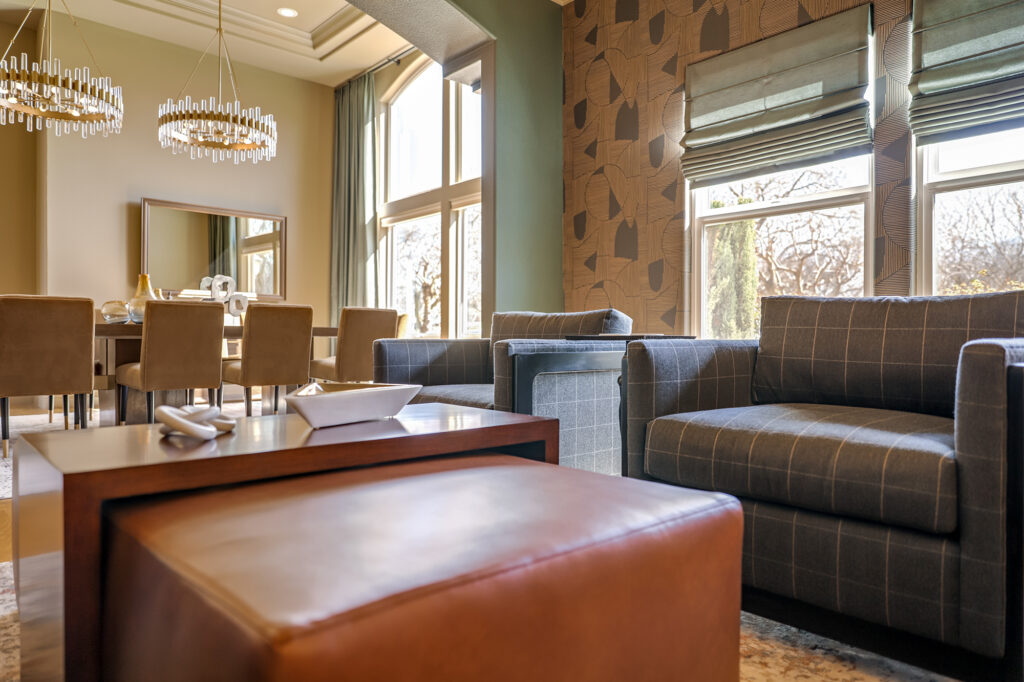
Next, we focused on the decor and furnishings. We chose a rich color palette of gold, blacks, green and deep woods to create a sophisticated ambiance. Plush lounge chairs with subtle plaid upholstery added a touch of warmth while the custom three-tiered gold shelving unit showcased their finest liquor bottles. Rich walnut and ripe olive green colored cabinetry, deep paint colors, and moody wallpaper round out the space. For a touch of elegance, we added a gold and black chandelier with 18 candelabra lamps. And let’s not forget the porcelain countertop and backsplash in Calacatta Silk- because details matter.
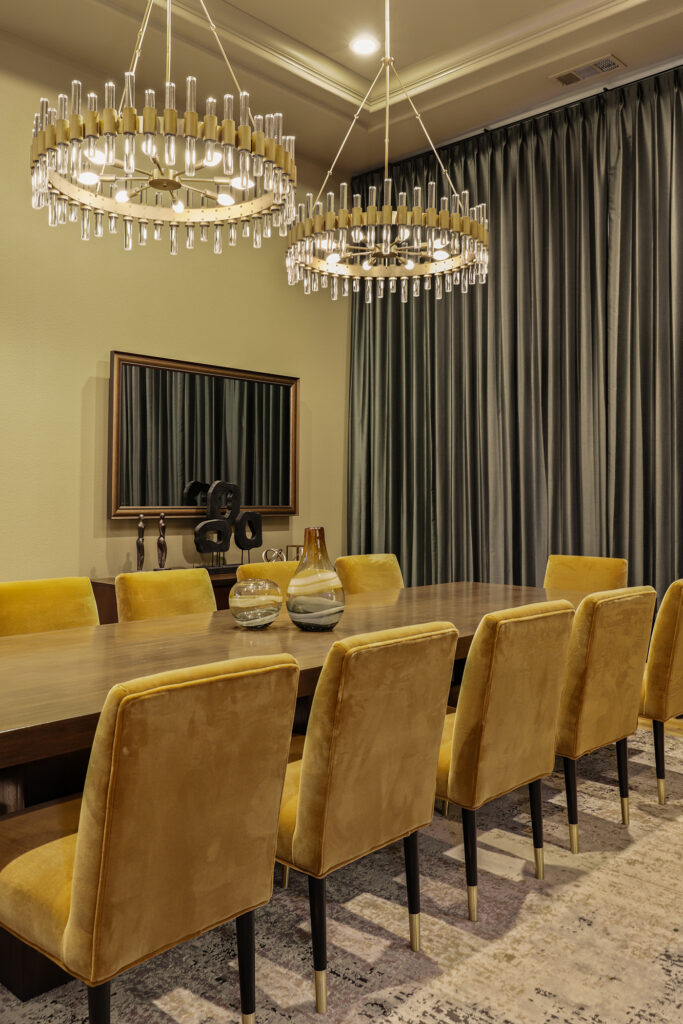
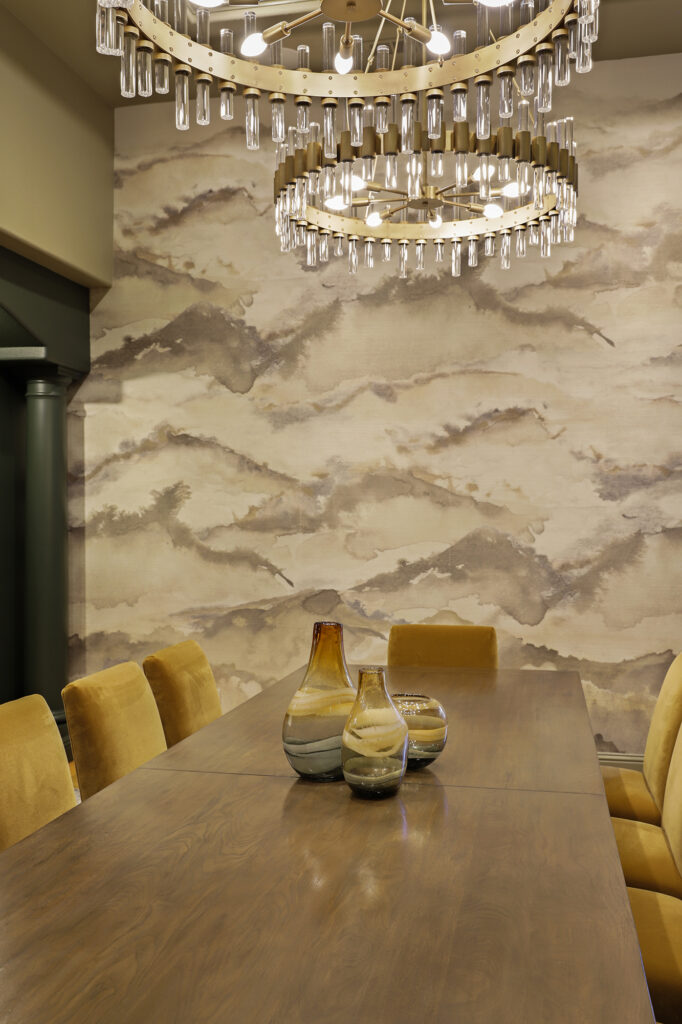
The Elegant Dining Room
Now onto the dining room. We wanted to create a space that exuded grandeur and sophistication, so we decided on a Phillip Jeffries wall mural as the focal point of the room. The custom dining table, measuring an impressive 214 inches with three leaves, was the perfect piece for hosting large dinner parties. We opted for a smoke walnut finish with a polished brass extension base bar down the middle – talk about making a statement! We paired it with 12 custom dining chairs in a butterscotch gold fabric, espresso leg finishes and brass sabot details , adding a touch of elegance and warmth.
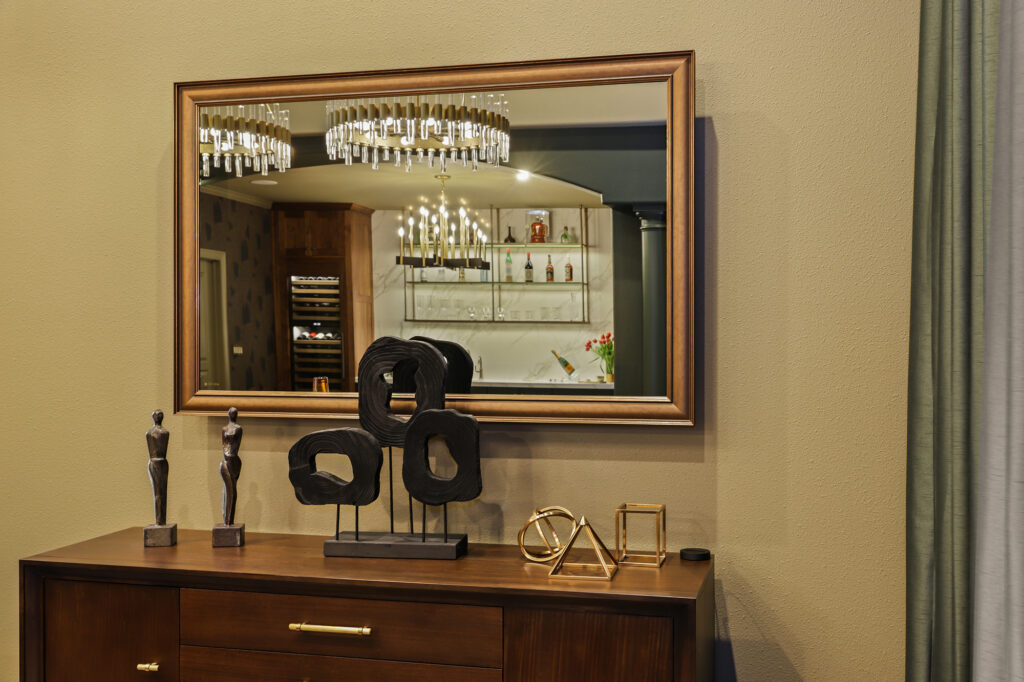
The stunning custom buffet in smoked walnut on eucalyptus veneers, provides ample storage for fine china and linens in the elegant dining room. The room is tied together by a stone and gold colored abstract rug, and a pair of breath-taking chandeliers in antique brass and clear acrylic.
But our favorite part of this room? The framed mirrored TV. It seamlessly blends into the wall when not in use, maintaining the elegant aesthetic of the room. And when it’s time to catch up on the latest sports game or binge-watch a new series, simply press a button and voila – your TV appears.
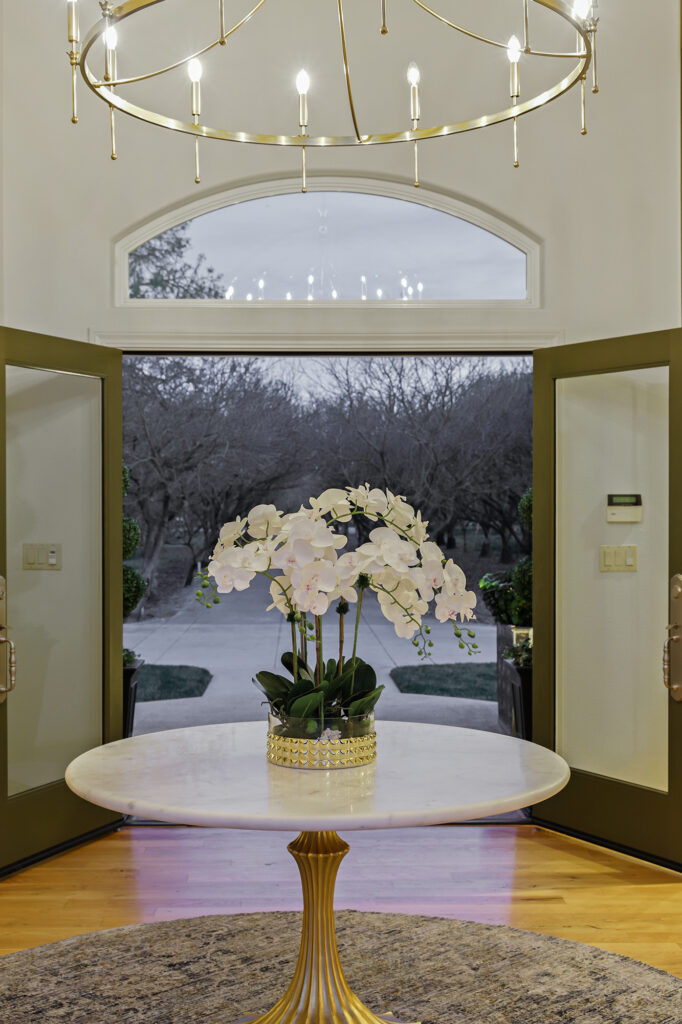
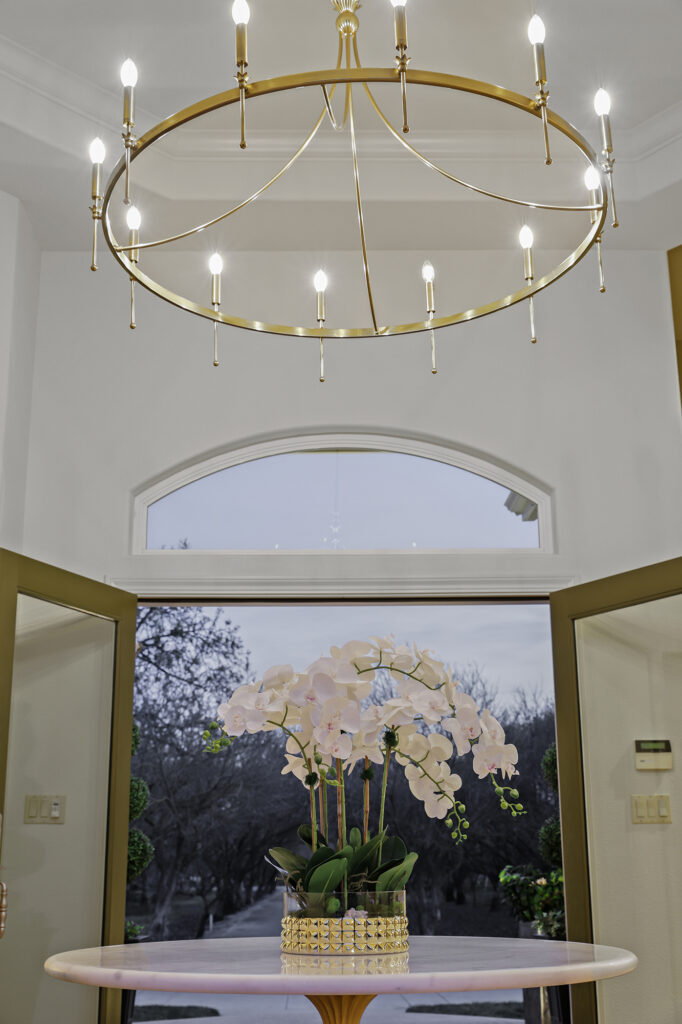
A Grand Entrance
No luxurious home is complete without an impressive foyer. We wanted to create a grand entrance for our clients and their guests, so we went all out with marble accents, statement lighting, and elegant furnishings.
The round foyer table, with its gold leaf fluted base and marble top, serves as the perfect focal point for an orchid. And let’s not forget the stunning stone and gold colored abstract rug that anchors the space while adding a touch of modernity. The traditional candlestick chandelier has an updated flair with downward stretching arms and tulip-shaped accents, adding a sweet detail to the space. For the foyer, we maintained the clients commissioned artwork of their long driveway nestled between a chestnut orchard and kept the beautiful heirloom grandfather clock.
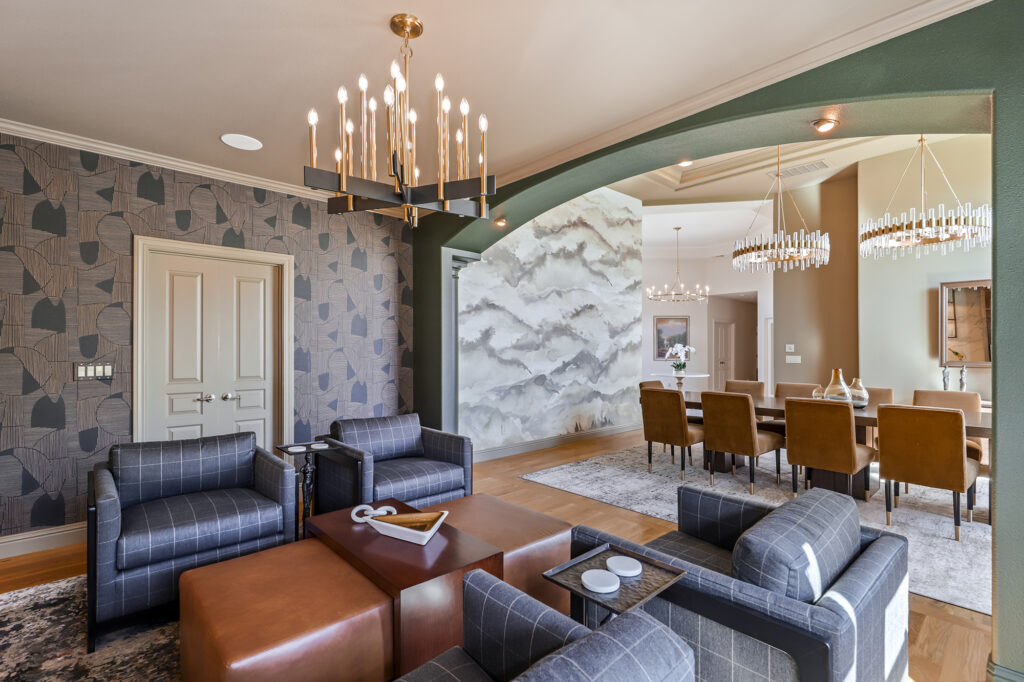
A Perfect Balance of Functionality and Style
Overall, the Mix, Mingle and Martini’s project was a success! We were able to transform the formal spaces into a luxurious bar and lounge that not only met the client’s needs but exceeded their expectations. It was a pleasure to work on this project and we can’t wait for our next challenge.
We hope you enjoyed this case study and got some inspiration for your own formal spaces. Cheers to good design and even better cocktails!
Until next time!

