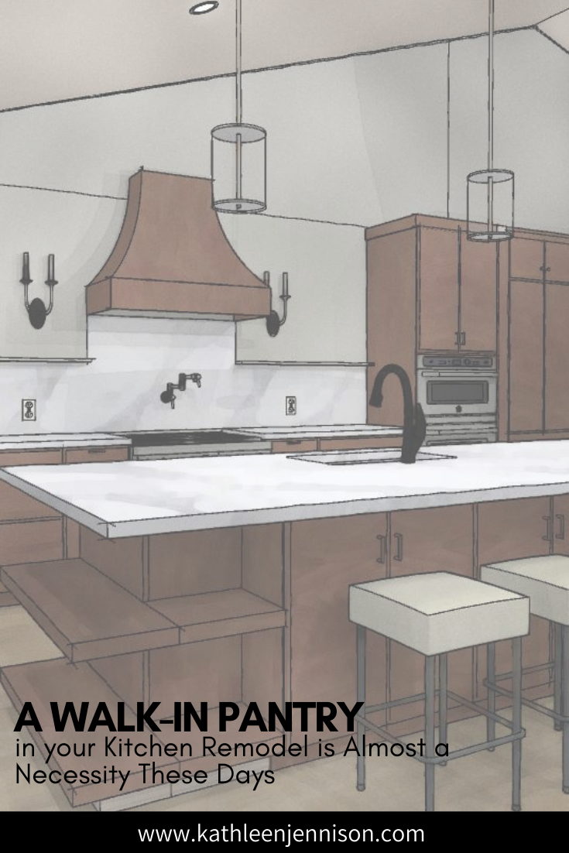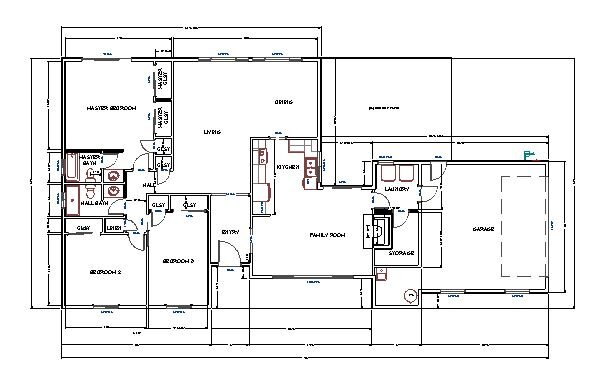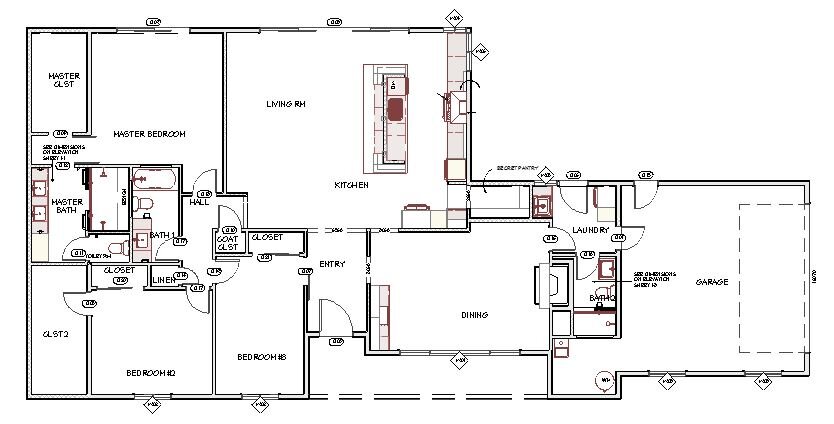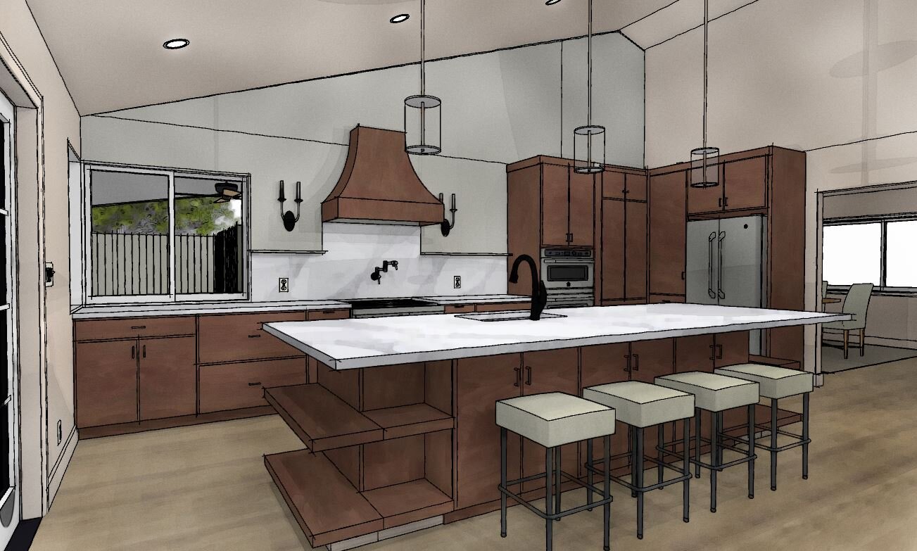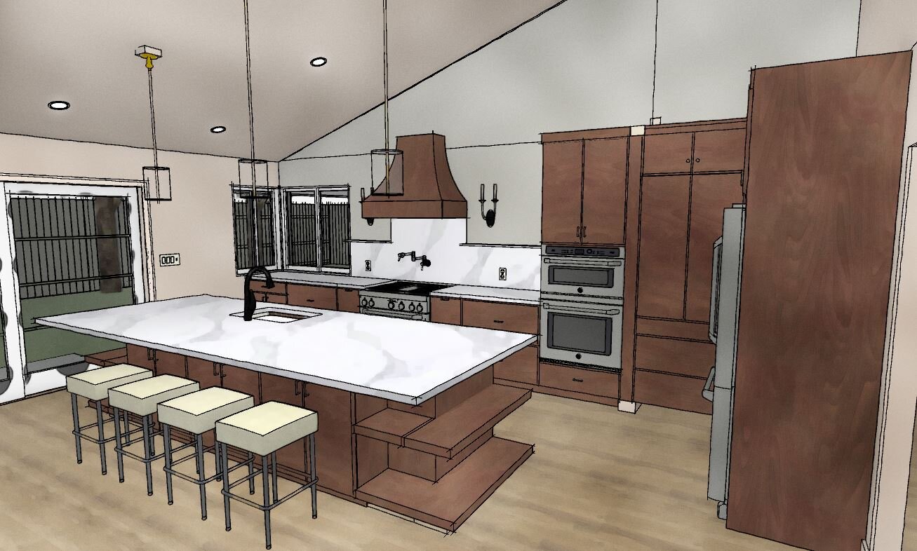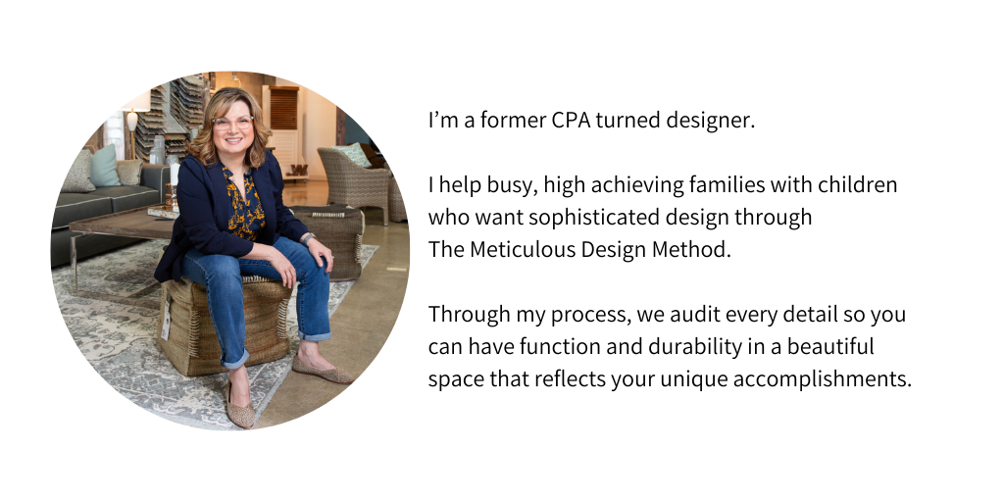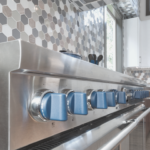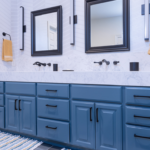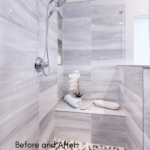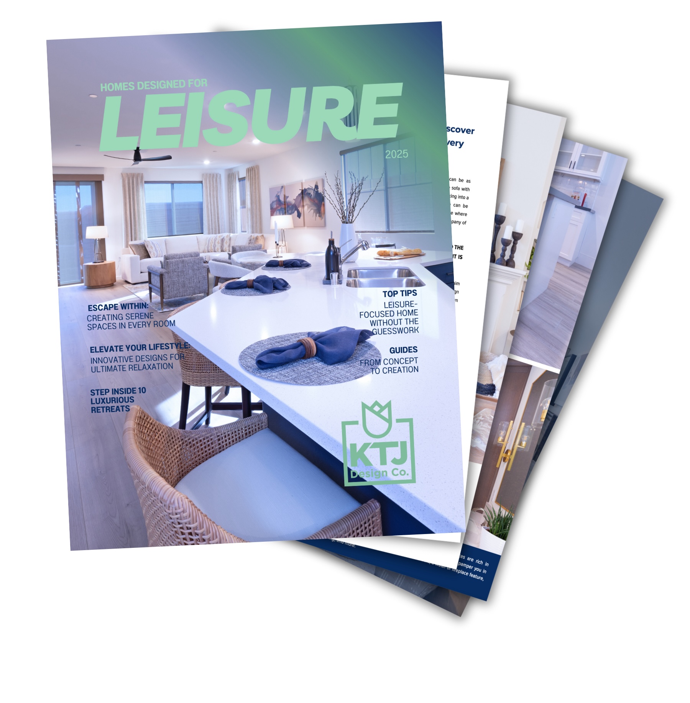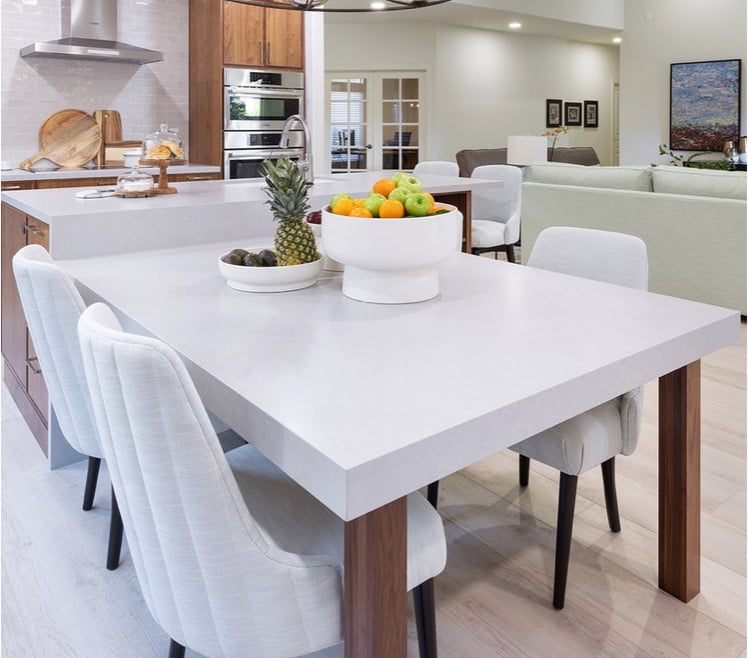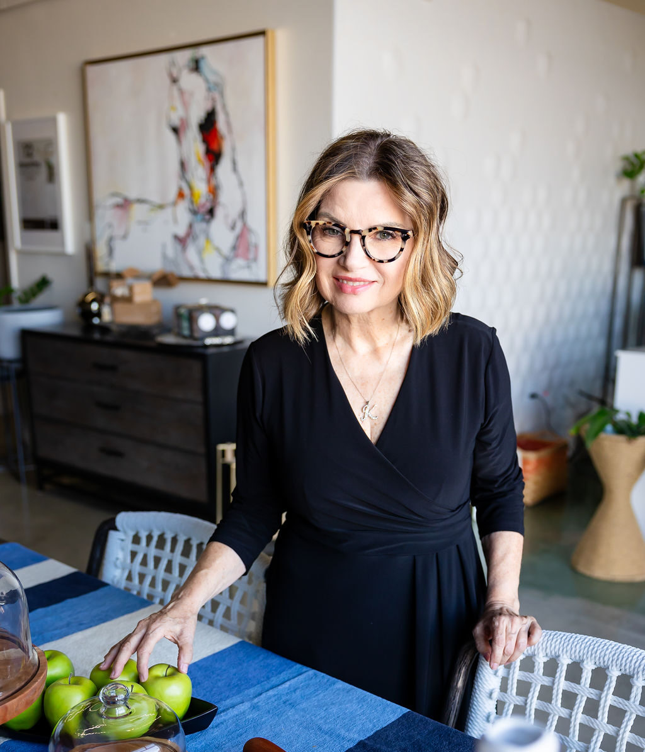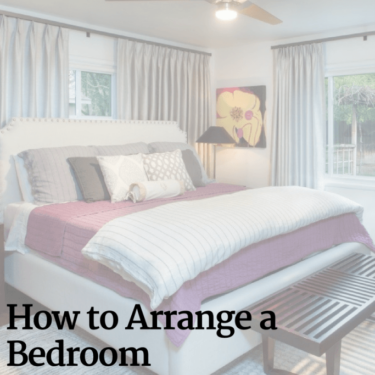A Walk-in Pantry in your Kitchen Remodel is Almost a Necessity These Days
With everyone forced to cook three meals a day, a fully functioning kitchen should be packed with the latest products and graceful solutions. And when you’re trying to reduce trips to the grocery store a walk-in pantry is no longer a luxury, but a necessity.
See how we designed a pantry that could change your life
Create a Better Flow
Before Floor Plan: The kitchen is in the center of the house and is a small galley style layout. Great for it’s day, but not so much for how we live our lives now.
In our design solutions, we always look for ways to make life run more smoothly in your home. These days we ask our kitchens to function as more than just a place to store and cook food. The kitchen is now the place to drop the mail, do homework, host Zoom meetings, create crafts, and oh ya – cook food. This means our kitchens have to be connected to the rest of the house more than ever.
New Floor Plan: We removed the L-Shape wall around the kitchen and created a big island and bank of cabinets along the wall. Tucked between the range and refrigerator is the secret panty
A Luxury Kitchen
We recently re-designed a lovely home. In the kitchen we included luxury amenities such as
-
Touchless faucet which is so important for optimum hygiene
-
Silgranit sink that takes a beating but always looks brand new
-
A powerful rinser next to the sink to clean those water bottles (I first saw this in January at the Kitchen and Bath Industry Show and I want one!)
-
A Precision Oven that can bake, broil, microwave or combine different cooking modes to cook food faster and save you time preparing meals
-
Wood grain cabinet fronts that they give an organic vibe to the kitchen (bye-bye all white kitchens)
-
Covered up appliances with cabinet panels to make them disappear and give the whole kitchen and adjoining rooms a calming effect.
All these great amenities aside, they are not my favorite part of this kitchen design.
Making that Open Concept Work
Can you find the Secret Pantry?
Everyone wants an open floor plan with a large island, which is great for entertaining because everyone always congregates in the kitchen anyway. The downside to an open floor plan is you have to keep it clean and tidy at the same time. We found an elegant solution for this dilemma.
The best part of this design for our client is the secret pantry!
The door to the pantry is covered with a cabinet door panel to hide the entrance. It is conveniently placed next to the refrigerator for easy access.
We designed this secret pantry, with lots of storage shelves and a coffee station all tucked away. But wouldn’t it be grand if it had secret sink and dishwasher as well so the messy stuff can be tucked away (like a butlers pantry of old time manor homes) so you can continue entertaining without the clank, clank, clanky, clank of dirty dishes while you clean up?
Rethink Your Kitchen
The Secret Pantry has door panels on it to look like cabinetry. It’s next to the microwave/oven.
I know your kitchen has been overworked and under great scrutiny as of late. As we all hunker down in our homes and spend so much more time in our kitchens, you probably noticed it just doesn’t meet your long list of demands. A kitchen renovation is definitely in order.
We have our clients fill out a detailed kitchen questionnaire during the design process so we know how they use their home.
Together let’s create a list of pros and cons regarding your kitchen, so we can design the best command center (aka the kitchen) for your lifestyle.
Here’s to dreaming of indoor dining at restaurants!
