Before and After: Luxurious Bathroom Remodel in Stockton-Brookside
Our clients wanted to remodel their master bathroom, because it was 25 years old and needed an update. All the fixtures and finishes had been selected with their previous interior designer and they loved them, but over time, things had become worn out.
The lay-out was okay, but the shower was a little too small and the shower door leaked (and caused some water damage), the large tub was rarely, if ever used and they had to climb into it to open the window.
They desperately needed more storage.
Although we went through several layout options for the bathroom remodel, we decided to keep all the plumbing in the same location to save cost. However, the shower size was increased, the tub size was decreased, and the vanity was given a fresh coat of paint, new quartz tops and of course all new bright and shiny chrome plumbing fixtures. The dark and dingy wallpaper (that was once so stylish) was updated with a fun turquoise, gray and white wallpaper.
Before
I first meet our client at our Open House. Linda said she found me in a local magazine and this was the perfect time to meet me and learn about our design firm. She scheduled a Discovery Call and we hit it off right away. During our initial consultation, I got a tour of their lovely home. Linda has so many precious heirloom pieces and I could seriously rummage through all her china for days!
GOALS: We decided in the consultation to remodel the master bathroom, replace all the flooring and baseboards, and paint the master bedroom. They wanted it done before Thanksgiving, so we had to hustle.
We took our measurements of the existing spaces, called in all the Trades to get quotes. We prepared the Design Concept, Projected Preliminary Budget and did our best presentation. We gave them three options and spent a couple hours going back and forth until we landed on just the right one.
The Process for a Bathroom Remodel
The Pricing Proposals were prepared and presented with the Construction Agreement. We started demolition on October 1 and completed it November 18th. Whew, just in time to meet our deadline. We had only one hiccup.
We discovered when we removed the drywall to recess the medicine cabinets that plumbing vents and electrical boxes where in the way of the right side medicine cabinet. The plumber easily moved the pipes and we lowered the medicine cabinets to accommodate the electrical box, but in doing so we miscalculated on the height of the sink faucet.
Big oops, because the door to the medicine cabinet could not be opened. We quickly found an alternative and it was in stock. In the end we all liked the style of the new fixture better, so it was a happy mistake. The project was delayed about 5 days, but we still made our goal of finishing before Thanksgiving.
The After Reveal of the New Bathroom Remodel
The Transformation
Barry and Linda love their new bathroom remodel. It is light and airy and they called to let me know they now use the new freestanding tub that has a seat in it for ease of use. We also added new bedding and an area rug in the bedroom to match the color palette in the new master bathroom and it is gorgeous.
Thank you for joining me in this project transformation and I hope this has sparked some inspiration of your own.
Perhaps a new master bathroom is waiting for you in the new year!
What was your favorite part of this transformation? We’d love to hear in the comments below!
Until next time,
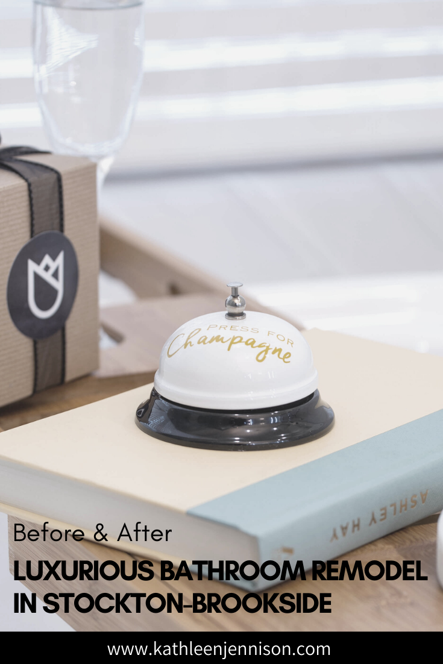
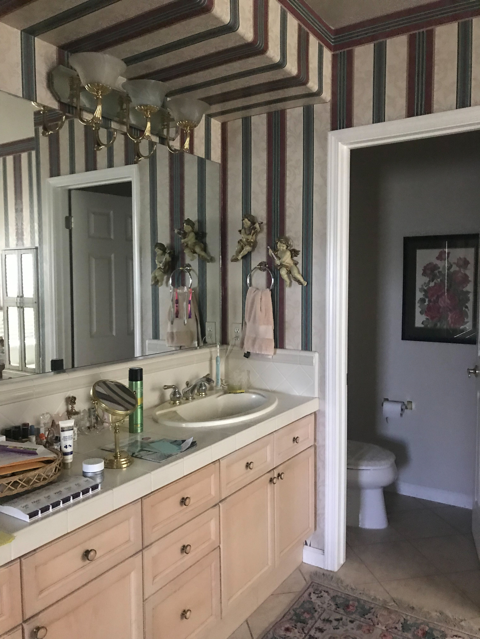
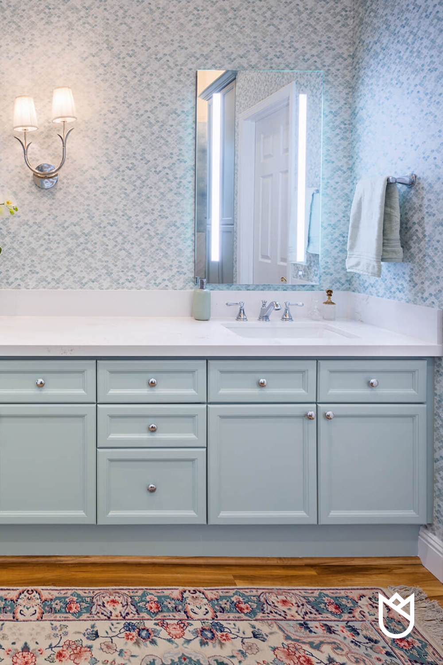
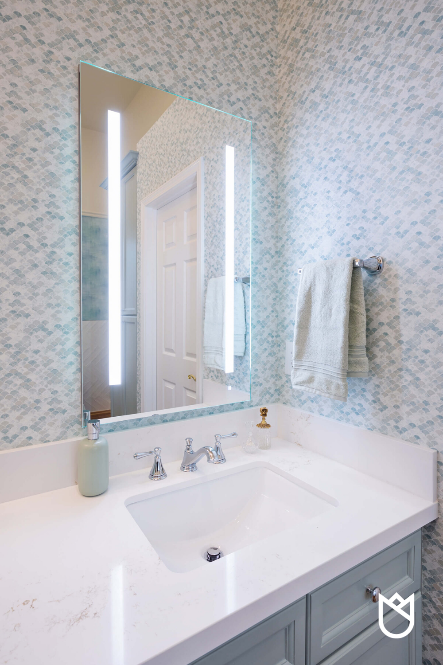
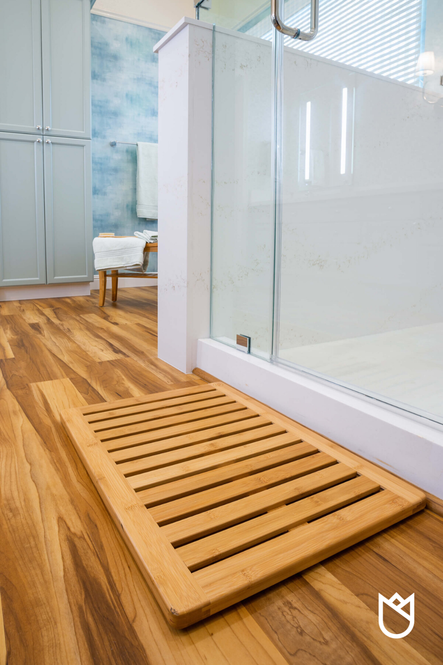
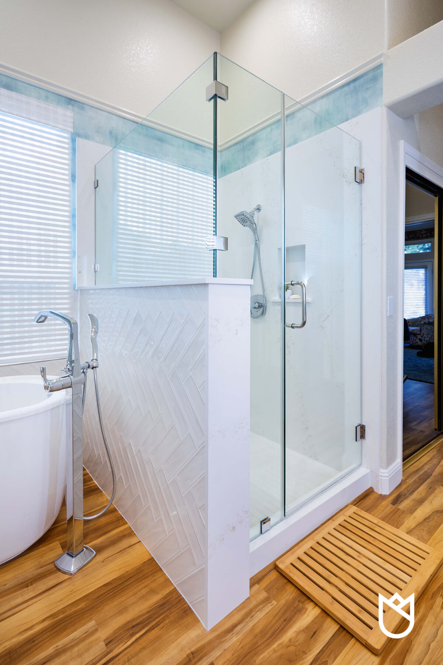
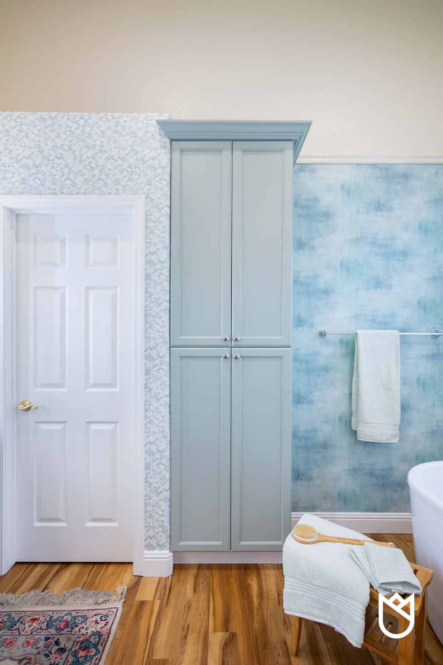
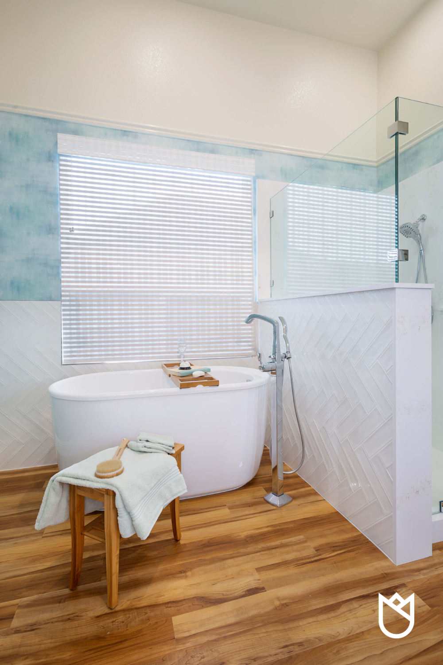

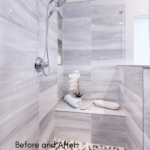
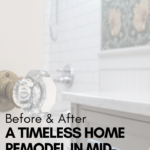
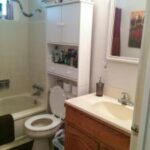

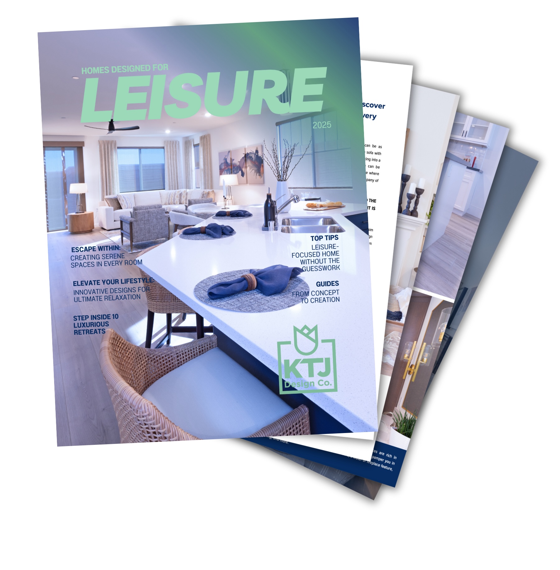
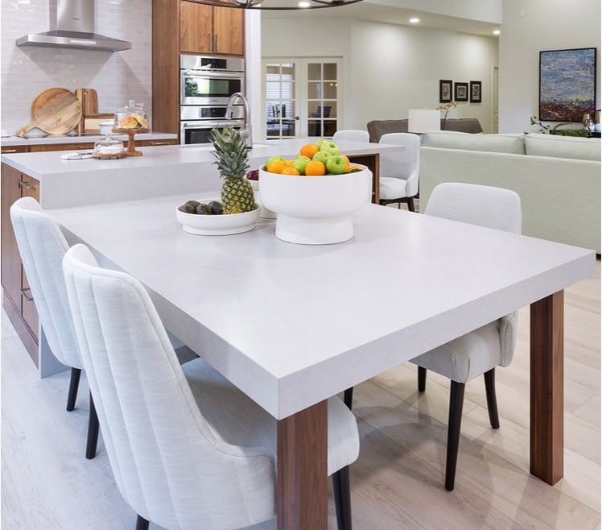
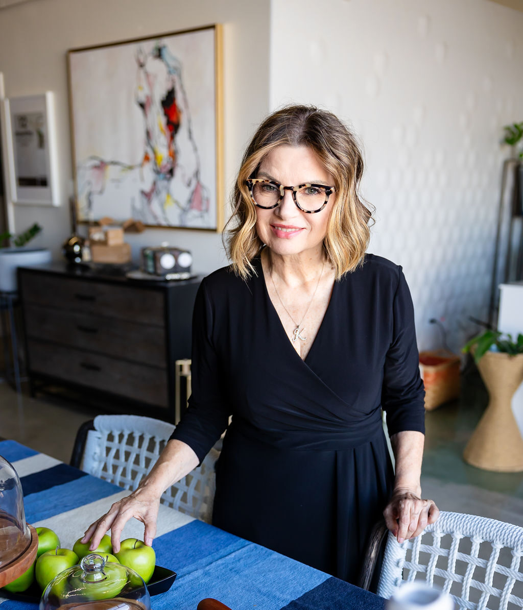
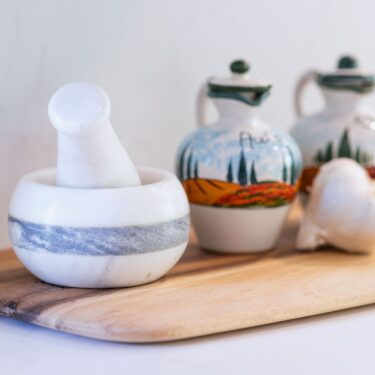

Sandhya Verma
| 8 July 2020Loved the remodel!
Is the mirror you used lighted?
We have a similar looking bathroom. I was thinking of replacing our jacuzzi (which is in the same place as that bathtub you installed) with cabinets. We could also use some extra storage, and we dont use our bathtub/jacuzzi. These cabinets would be same height as the countertop with the same stone on it.
Do you have any recommendations for us?