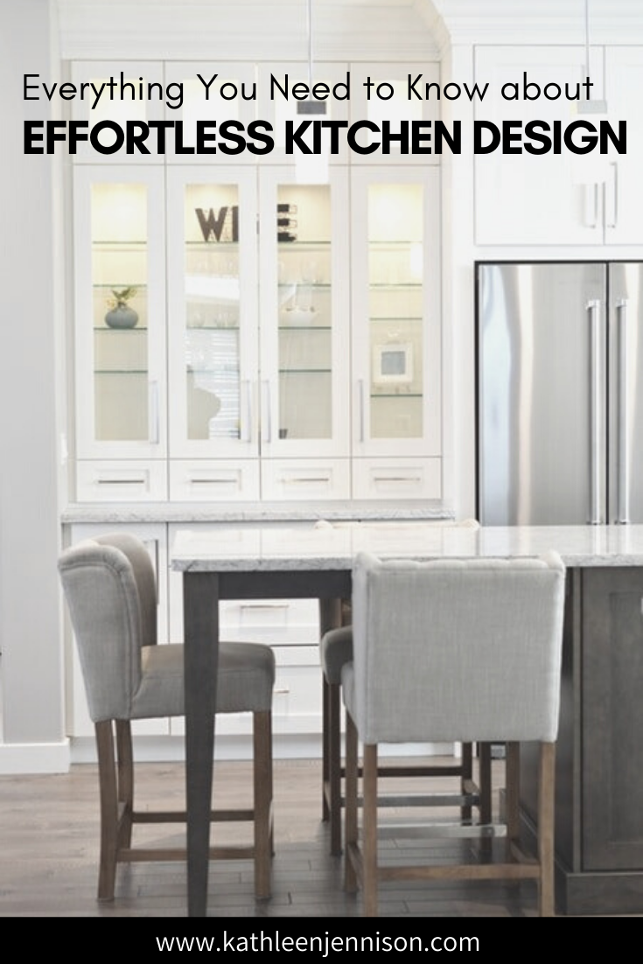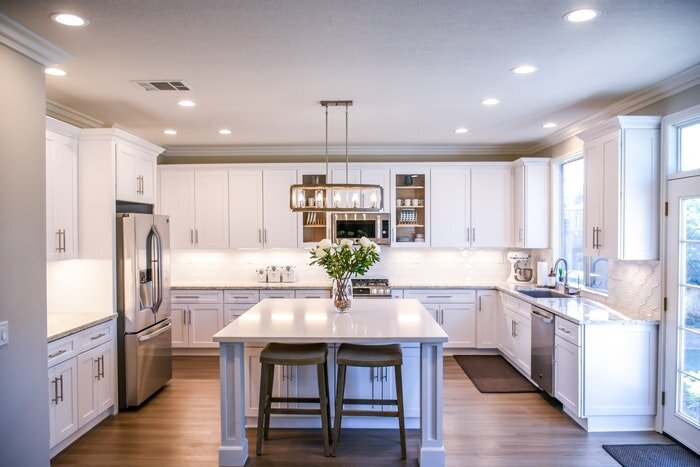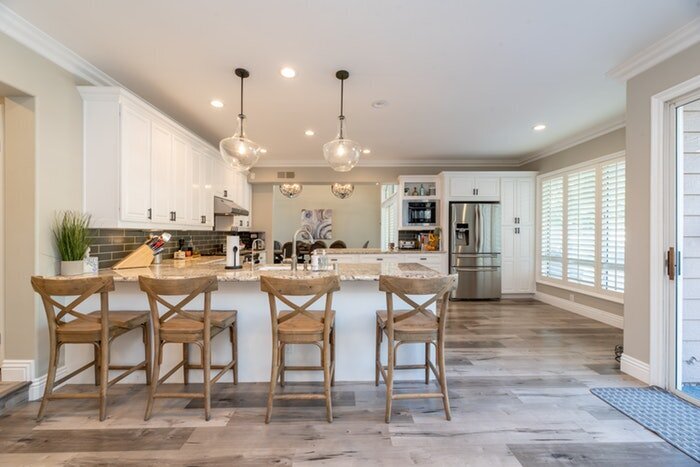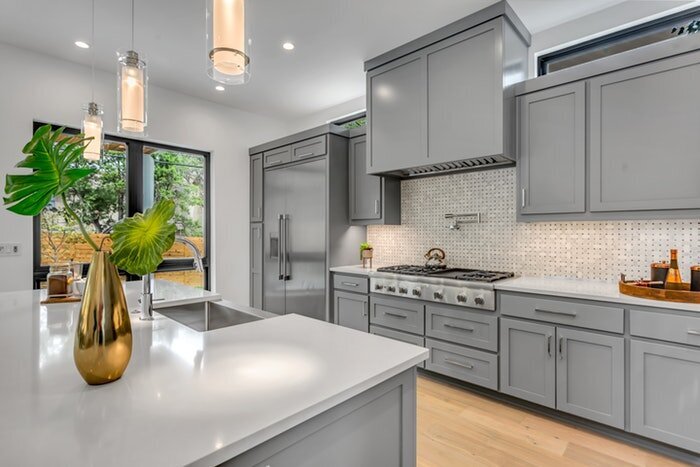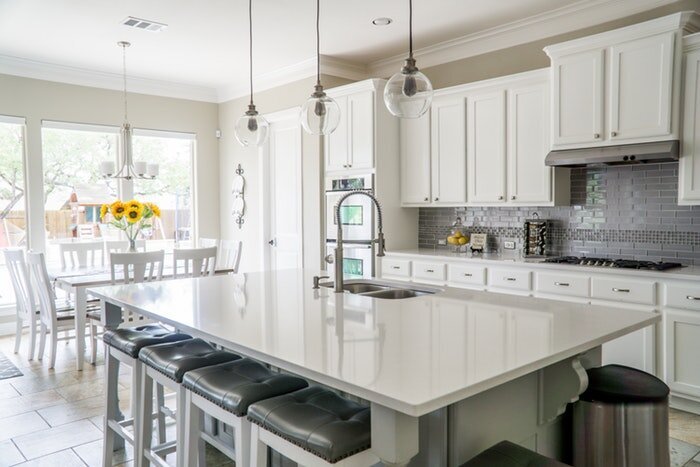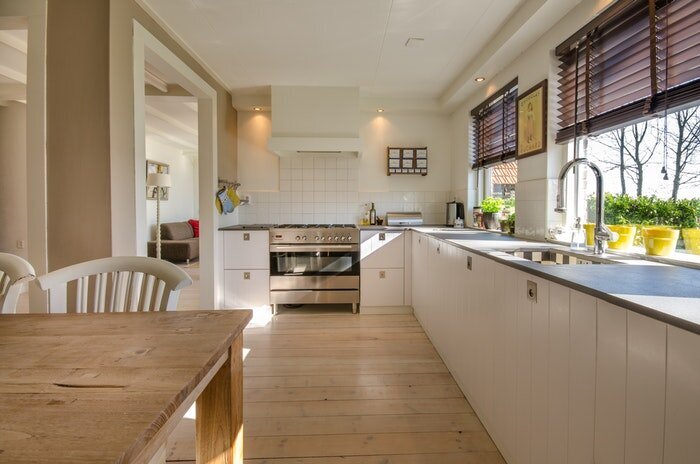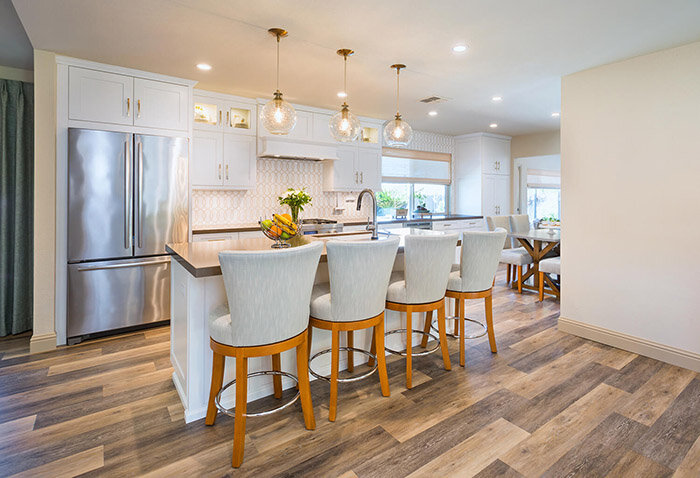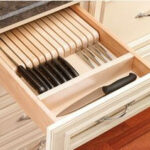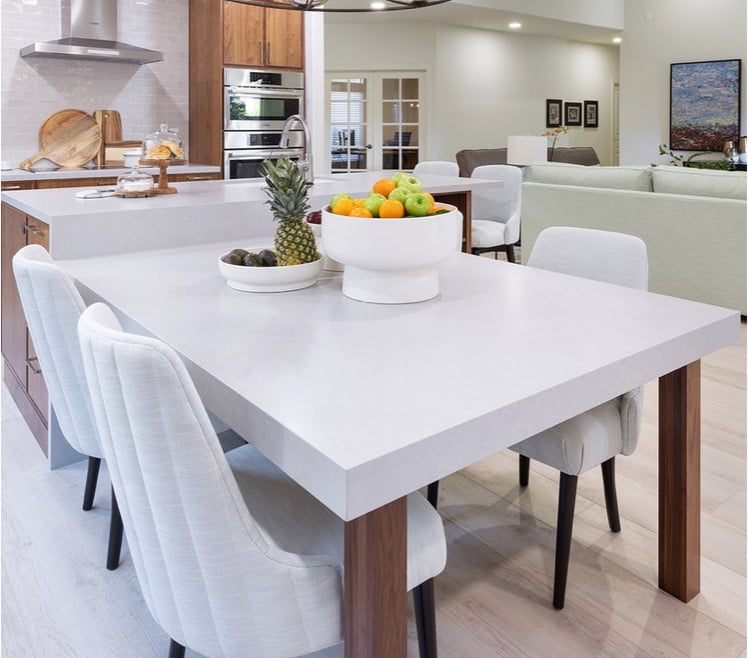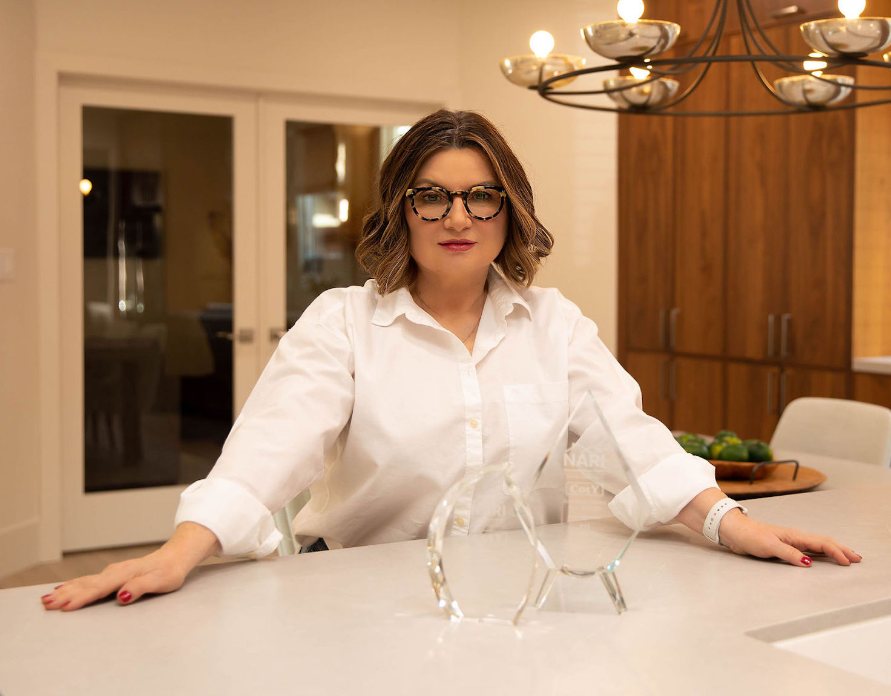Everything You Need to Know about Effortless Kitchen Design
Day after day, for years maybe, you walk into your kitchen and you just can’t stand it.
It was a beautiful kitchen 20 years ago, but now it is outdated and the lay-out is frustrating because it doesn’t work for your lifestyle. Most people live in a home for between 8 and 20 years. If you’ve been in your home for a while, or moved into a home that wasn’t remodeled, chances are the kitchen is very dated.
Remodeling the kitchen allows you to make the changes to match your new healthy lifestyle where you need larger counter spaces for food prep, larger refrigeration to store fresh foods from the Farmers Market, and a robust range to handle your love of cooking.
Remodeling the kitchen design can update the layout, provide more function, and bring in new technology, but you’ve been putting it off because you’re not sure where to start.
I’ll walk you through the steps to an effortless kitchen remodel with an interior designer with the expertise to get the best kitchen design for you and your home.
Step 1: Initial Discovery & Consultation for your Kitchen Design
You’ve got lots of questions – I know. The first step is to schedule a Discovery Call for you tell me all about your kitchen sorrows. I’ll decide if your project aligns with our expertise. If we decide to move forward, we’ll schedule an on-site two hour in-home consultation with you and my team.
This is the fun part where you give me a tour of your home and tell me what’s working and what’s not in your current kitchen design. I spill my interior design wisdom- no holding back. We’ll have an in-depth brainstorming session complete with kitchen design schematic sketches, product lists, and notes.
Step 2: Design & Project Plan
Perhaps during the 2-hour Remodel Clarity Session for your kitchen design, you feel you’ve gotten enough information to have the confidence to deal directly with a contractor. But, if not, we can move onto the next phase to develop the Design Concept where we take all the information we gathered in our initial design study and create a complete design concept for your new space.
You’ll get new lay-outs, custom cabinet drawings, and a list of all the items we suggest such as flooring, appliances, plumbing fixtures, lighting fixtures, countertops, cabinetry, tile and more.
Once you approve final selections for your kitchen design, we will go into the Design Development phase where we prepare the CAD drawings and bring in all the trades to provide quotes to build an investment strategy and prospective timeline. We’ll get solid estimates from the contractors because we’ve done a good job upfront to explicitly detail your design intent.
Step 3: Approval & Project Launch
We’ve got the plan, all the elements are approved (because you love all of it!), we sign the Construction Contract, and you’ve paid your retainer – now it’s time to place the orders. You see, demolition doesn’t start until we know for sure that all the materials, finishes and products are in our warehouse ready to put into place (we want you to be without a working kitchen for the least amount of time). Only then do we launch the project.
Step 4: Project Management
As we manage the workflow and supervise the tradesman, you’ll know what will happen each day and who will be in your house and what they will be doing, because we manage every aspect of the remodel from start to finish providing detailed timelines and schedules to you (plus the daily early morning text messages from me).
As your GC (General Contractor), we’ll be overseeing the sub-contractors at each and every step, tracking and receiving shipments, and making sure the construction is done in accordance with the plan.
A kitchen remodel is not easy. There will be a lot of dust and strangers in and out of your home. But you’ll have peace of mind, knowing that we closely monitor all construction phases. In fact you might think we moved into the spare bedroom because we’re at your house just about every single day.
Step 5: Kitchen Installation
Every sub-contractor has been working with us for years. This is good because they know how I like things done and the quality I expect. We schedule and monitor all installations and inspect them rigorously. This doesn’t mean there won’t be problems, there always is something that does not go as planned, but we will fix it, no matter what.
Reveal Day!
Once your kitchen gets the final inspection, we style it for the photo shoot and you get to come in and celebrate your new kitchen!
After the recent holiday season, many of my beloved clients let me know how much they liked their new kitchens and how easy entertaining was from preparation to clean-up.
I encourage you to seek out inspiration or design assistance if you are ready for an exciting and beautiful update to your kitchen design.
Ready for a professional to help you design your dream kitchen? It’s our passion! Reach out to us and we’d be delighted to help.
Until next time,
Want to know what items go into a kitchen remodel? Download this list..
