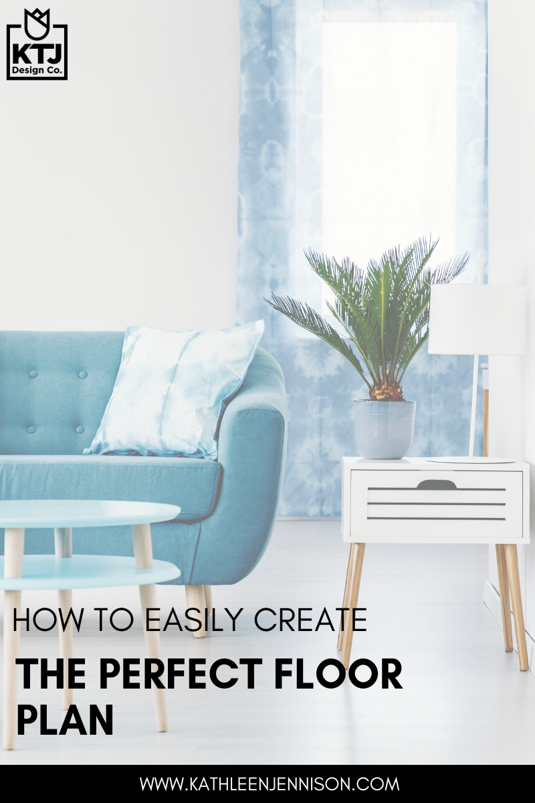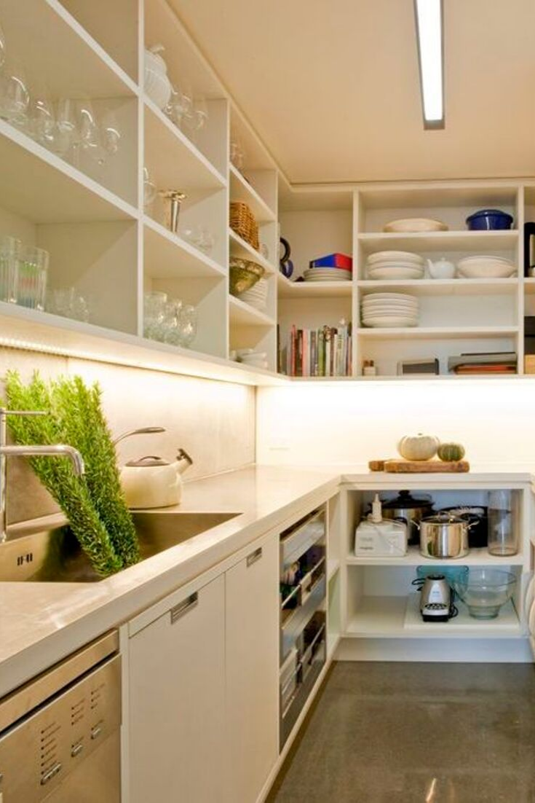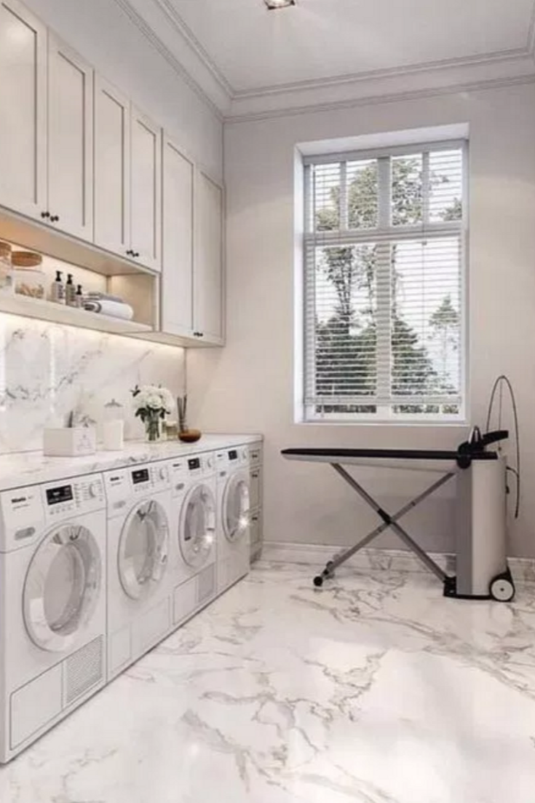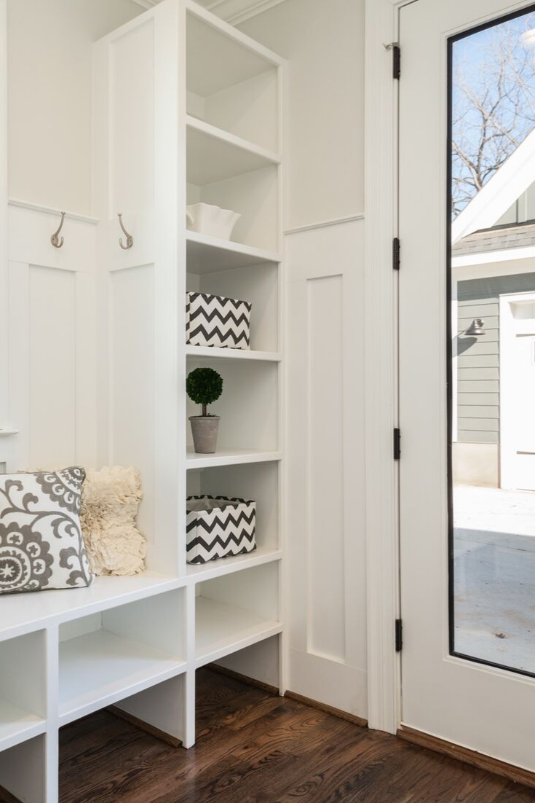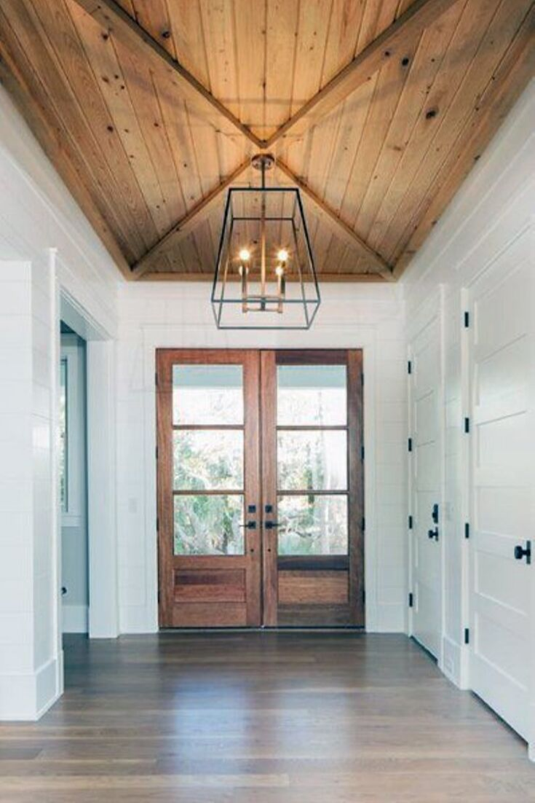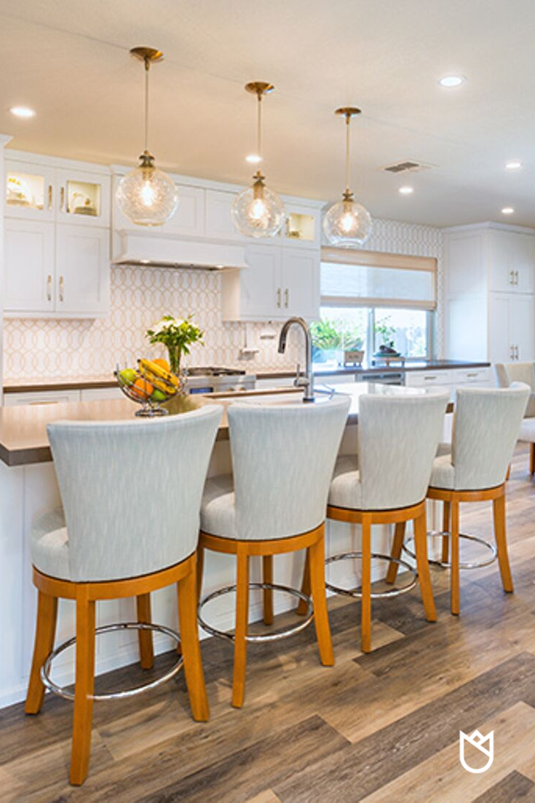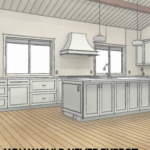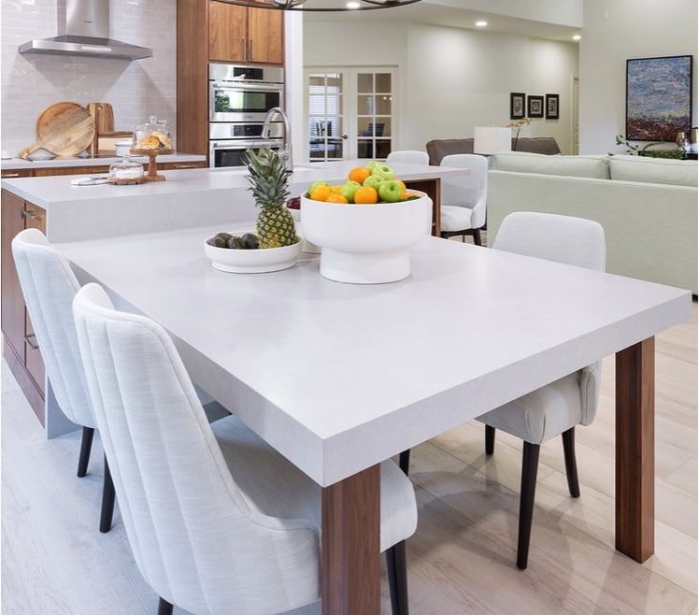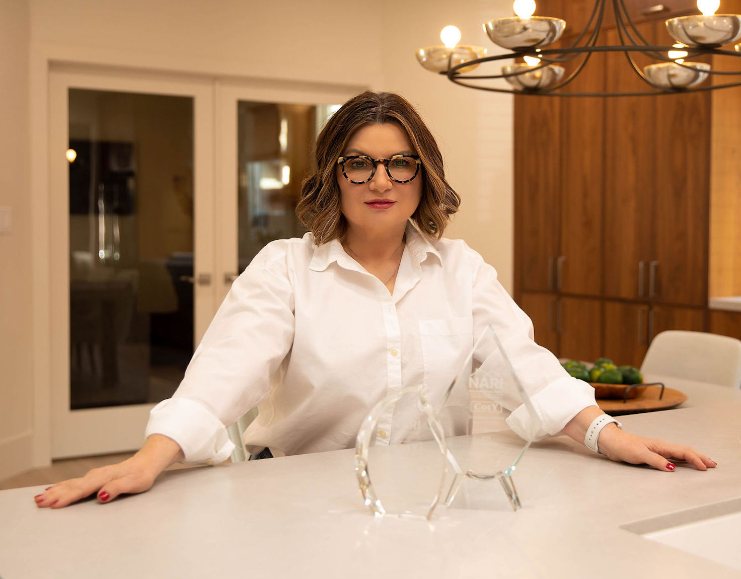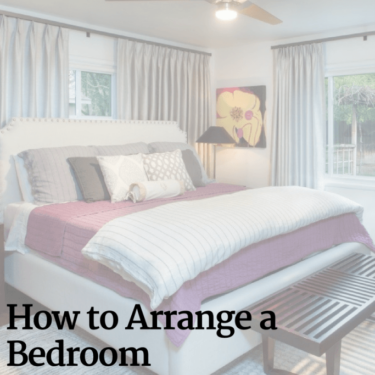How to Easily Create the Perfect Floor Plan
In the 1990’s when I worked in Public Accounting, I traveled to the headquarters of many big businesses to audit their financial statements. Because I was on the road so much, I would listen to books on tape. Sometimes a book was so engrossing that I would idle the car (or drive an extra block) to finish a chapter.
Confession: These days I am a total podcast junkie. I love expanding my business knowledge, and especially my marketing knowledge, by listening to podcasts from smart people who clearly know their stuff. One thing my favorite podcast hosts often discuss is the concept of return on investment, or ROI.
I’d be willing to guess that the biggest investment in your personal life is your home. Because you likely want to get the best ROI on any updates you make to your home, you will probably think long and hard about every detail before diving into a remodel. One item my clients ponder the most is their new floor plan – and with good reason.
Because the old concept of the formal living room and dining room no longer work (and we know this because our clients tell us so), we at KTJ Design Co are suggesting new floor plan ideas to the many clients we serve each month. Ready to get the scoop on a floor plan you won’t regret? Keep reading.
Why Formal Living and Dining Rooms are Archaic
The formal living room, dining room, and den model doesn’t work. Why? Well, you basically have two large rooms that are only used on holidays and one small room that is used everyday. While this drives some people to knock out walls left and right in favor of the open concept, our clients are quickly realizing the downside to those all-encompassing rooms as well.
During our Remodel Clarity Sessions and Design Concept Phase, we often redesign our client’s whole house by expanding the kitchen and adding a scullery. We then turning the living room into the big family room. Next, we turn the laundry room into a mudroom, the dining room into a laundry room, and add an anteroom.
…And our clients love it.
Say what? Hang tight. I’ll explain in a minute.
Why Open Concept Floor Plans don’t Work Well
A great room is one large space that encompasses the kitchen, dining and family room all in one. There are no walls to delineate the spaces or place furniture. When someone is working in the kitchen, they end up disturbing anyone in the living room. Plus, the whole family ends up yelling at each other from across this large room.
And let’s not forget the smells of the kitchen that permeate the entire house.
Bottom line: Open concept floor plans are actually not a good idea. (Sorry, HGTV lovers.)
The Ancillary Rooms
I found this image on Pinterest – couldn’t track down the original designer
Scullery
Old large British houses each had a scullery. This room was used for washing dishes and other “dirty” work (generally done by the scullery maid – you’re welcome for the Downton Abbey flashback). The scullery is basically a mini kitchen that keeps your main kitchen spotless and guest-ready. You can use the scullery for the dirty work during holidays, or you could use it for the coffee maker, juicer, food processor, and so on. You can also store those lesser used pots and pans and cooking utensils in that room. This will make your main kitchen less cluttered and easier to maintain.
I found this image on Pinterest – couldn’t track down the original designer
Laundry Room
I would bet that your little 5’ x 8’ laundry room is used everyday. Wouldn’t it be great to have a larger laundry room – one with a folding counter, large utility sink, storage, and space for crafts, sewing, and ironing?
Because many of our clients prefer this option, we are in the habit of taking a portion of square footage from the formal dining room for the kitchen and the rest for am expanded, more useful laundry room.
Mud Room
Because your current laundry room is most likely right off the garage, it makes sense to transform that space into a mudroom. This becomes a drop zone for backpacks, purses, wallets, keys, and other stuff we want to shed as soon as we get home. This is also another way to keep the rest of your house a little tidier.
Pinterest Photo – couldn’t find the original designer
Anteroom
An anteroom is a small room or entryway leading to a larger area. It’s an old-fashioned way to say entryway or foyer, and it is one area of the house that is often forgotten. As a new visitor to strangers homes, I find it off putting when I enter directly into the main rooms. It’s nice to have a place to welcome and introduce each other. (You are probably thinking that you don’t have many strangers in your house. That might be true, but it is still nice to have a buffer when family and friends visit.)
Kitchen
I’m not suggesting that we block off the kitchen with one small door as they did in century old homes, but I am saying that a small amount of separation is a good thing. To create delineation between the kitchen and other spaces, we often design a large island and dining table area with the adjacent family room split off with a half wall or partial wall.
Work With KTJ Design Co.
Working with KTJ Design Co is a truly incredible experience – or so our clients tell us – because we enable you to create a home that is unique and special. Schedule your remodeling consultation
