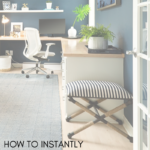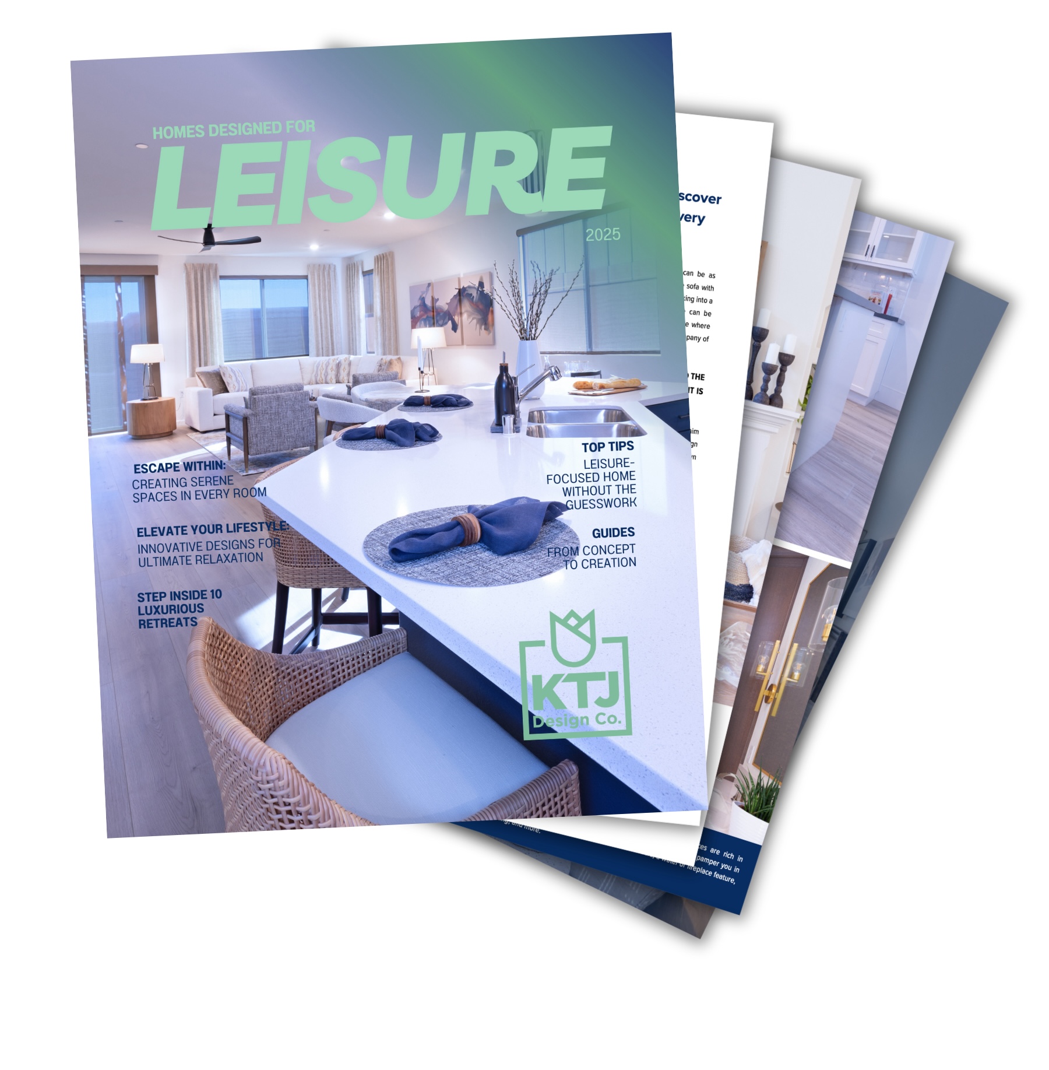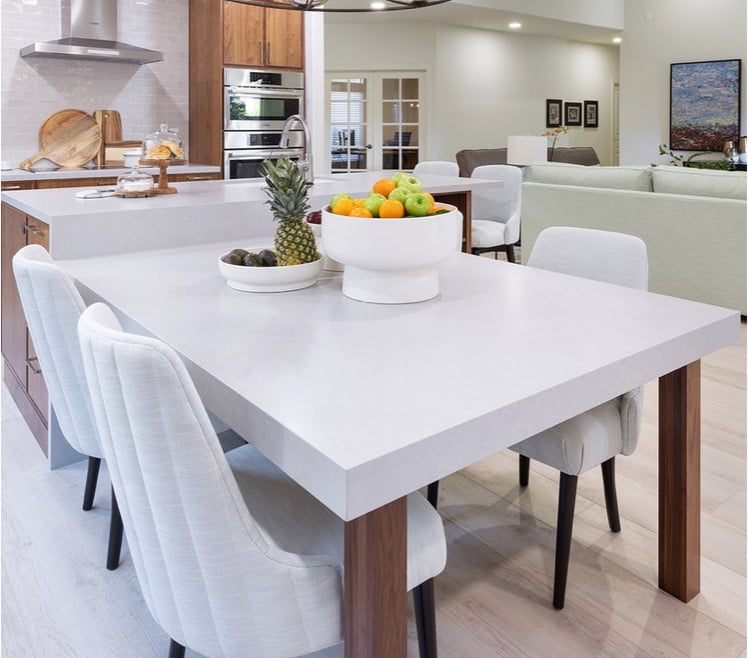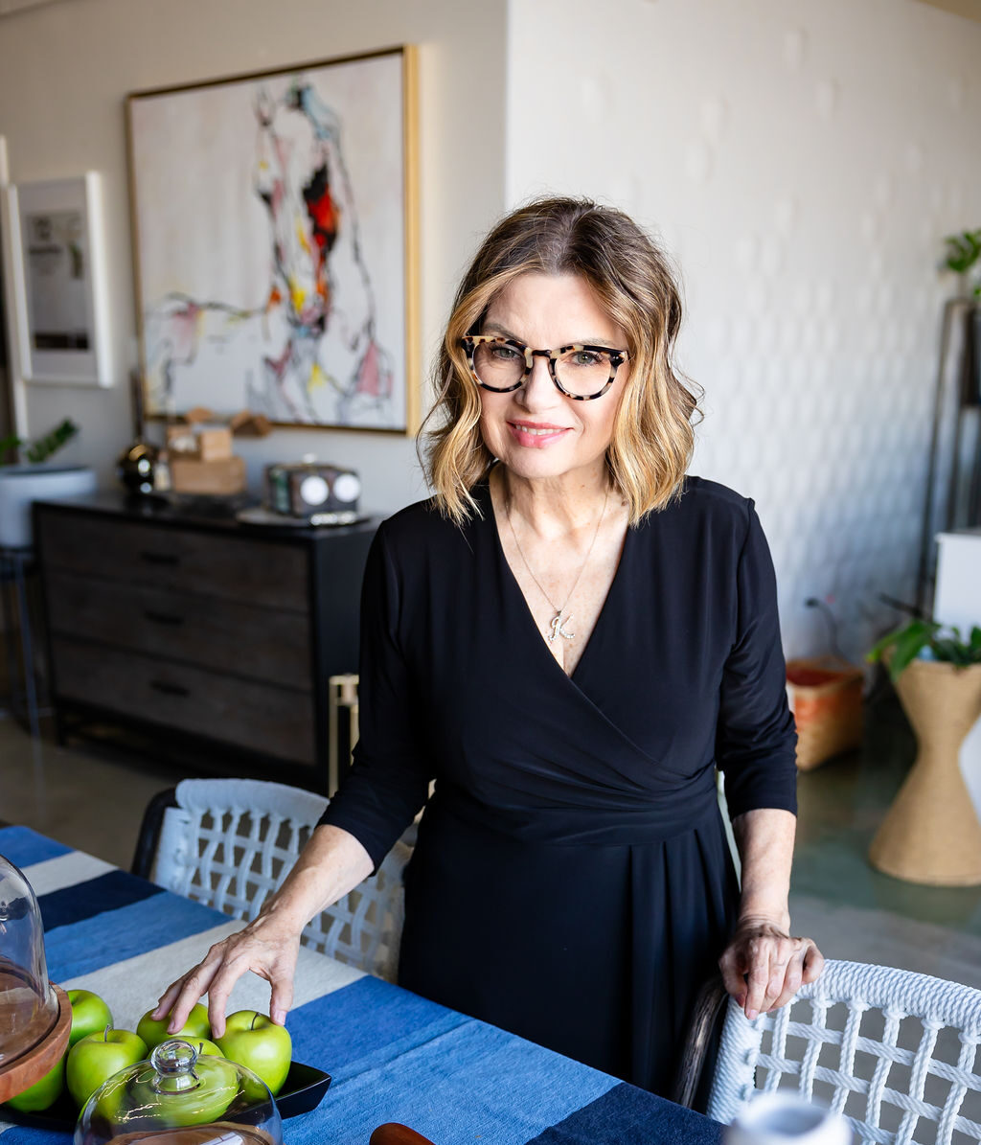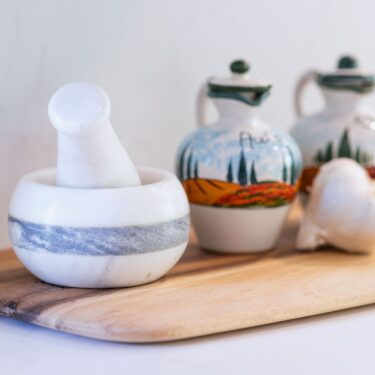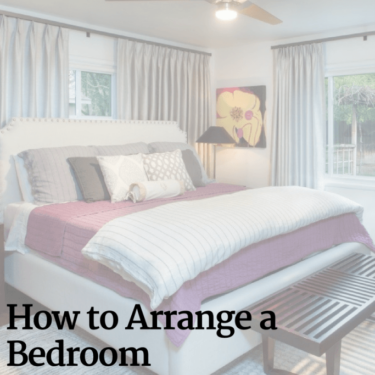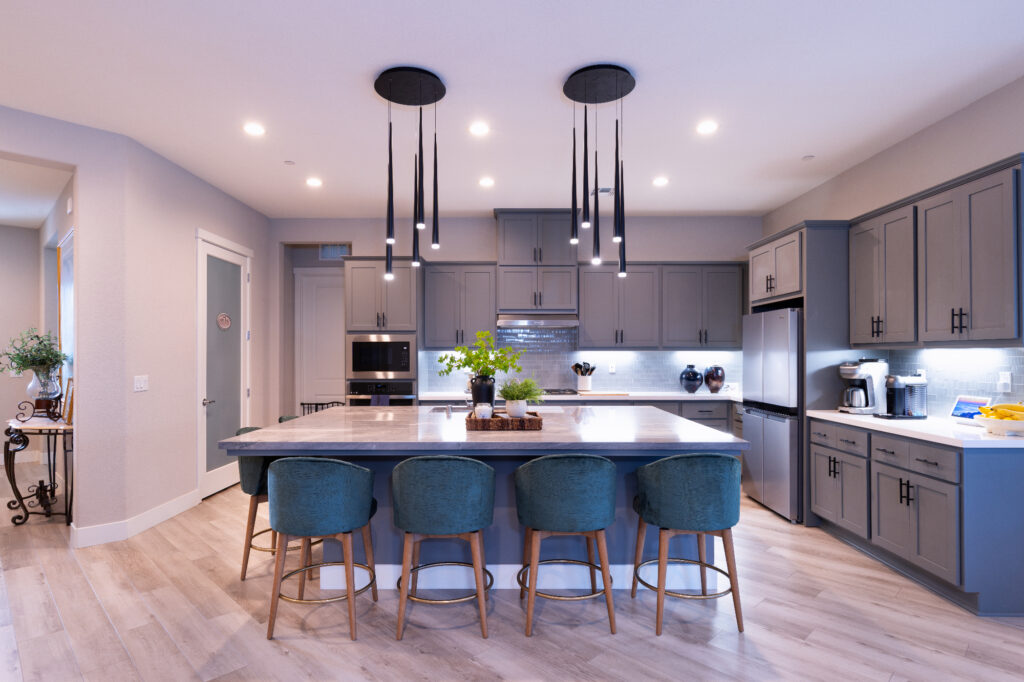
Helping Retirees in Manteca Personalize Their New Space | Interior Design for Life Transitions
When our clients moved into The Collective a 55+ community in Manteca, California they were excited to begin a new chapter. But excitement turned to overwhelm when their new home, though spacious, felt more like a grayscale sketch than a finished painting. That’s when interior design for retirees became important.
Despite a few early efforts (hello, Pottery Barn sofas), She admitted she felt stuck. The gray floors, gray cabinetry, and gray walls created a flat, muted atmosphere. What should have felt like a retreat into retirement instead felt like living in limbo.
That’s when they called KTJ Design Co. And together, we transformed their space into what we now call Collected Calm: a layered, luminous home that reflects their travels, stories, and the joy of this next season of life.
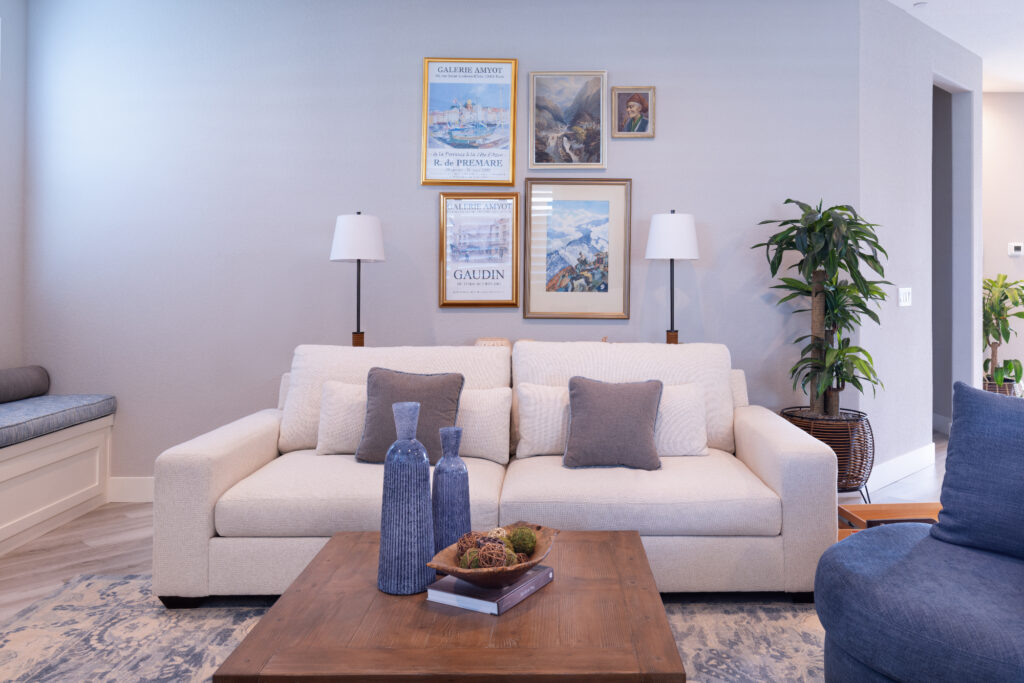
Designing for the Next Chapter of Life with Interior Design for Retirees
We often work with clients navigating a life transition, downsizing, relocating, or simply redefining home after years of raising a family. These are moments when people need more than just furnishings they need clarity, confidence, and a creative partner.
She had already purchased sofas, a rug, and a coffee table for the living room. The pieces were lovely, but she wasn’t sure how to bring it all together. Worse yet, the lighting throughout the house was sterile and overwhelming. Yikes! Ten-foot ceilings and nothing but LED cans.
The finishing touch? Their artwork. So much of it. Framed, gorgeous, and deeply personal. They just didn’t know where to put it or how to use it to shape the design.
That’s where we began.
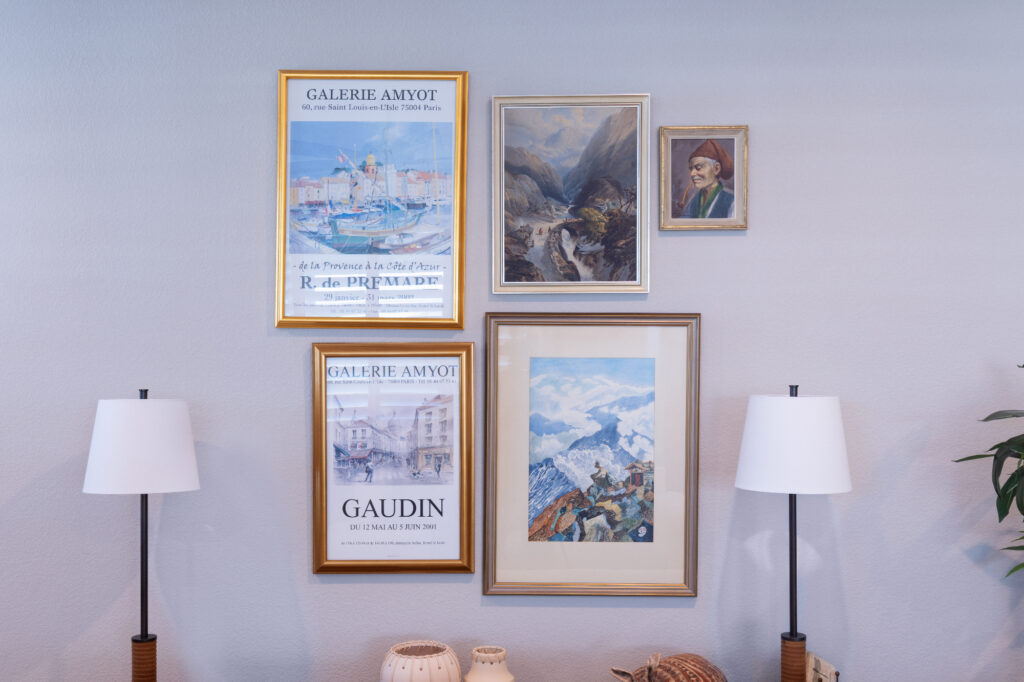
Color, Texture, and the Power of Placement
Their artwork (much of it from their travels) set the tone for everything that followed. In Collected Calm, the color palette didn’t come from a catalog. It came from memories.
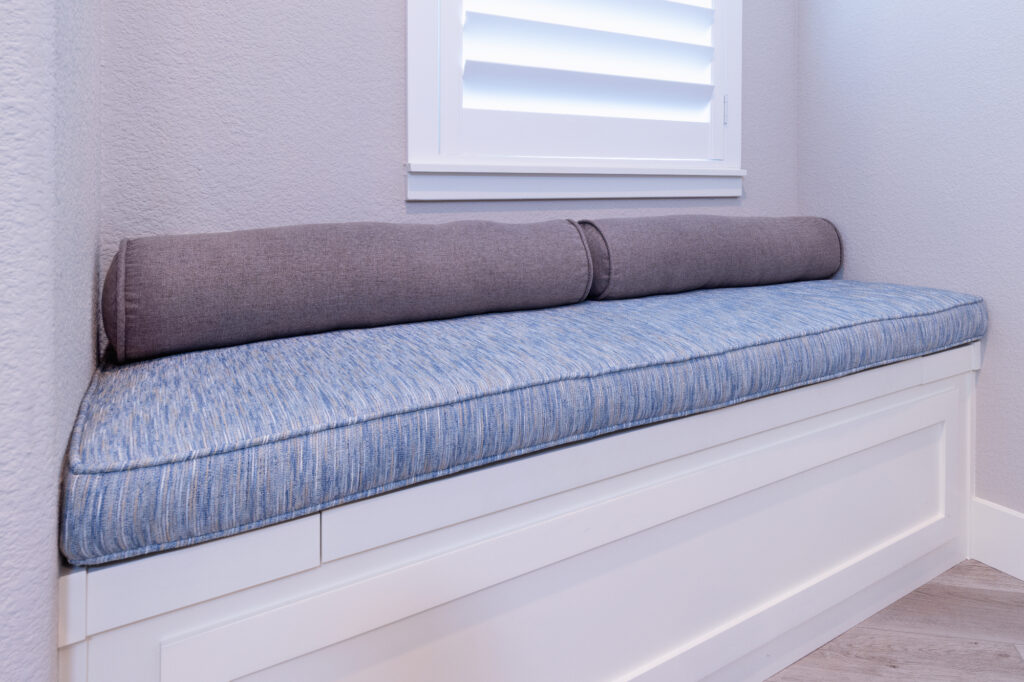
In the living room, we added personality with pillows, bench cushions, and a curated gallery wall above the console table. Blue vases on the coffee table echoed the rug and accent chair. Table lamps added warmth and balance. Their existing pieces were no longer floating but they were anchored in intention.
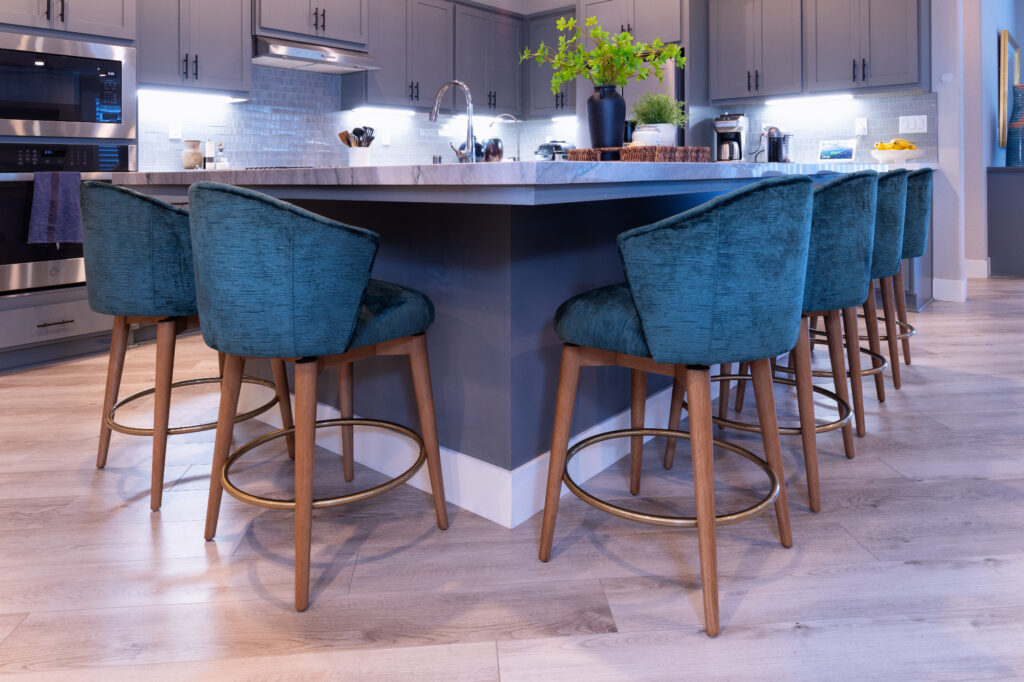
In the kitchen, the gray-on-gray aesthetic got a jolt of vibrancy from six new emerald velvet counter stools. The oversized island became a conversation piece, especially beneath the new sculptural tiered black pendants.
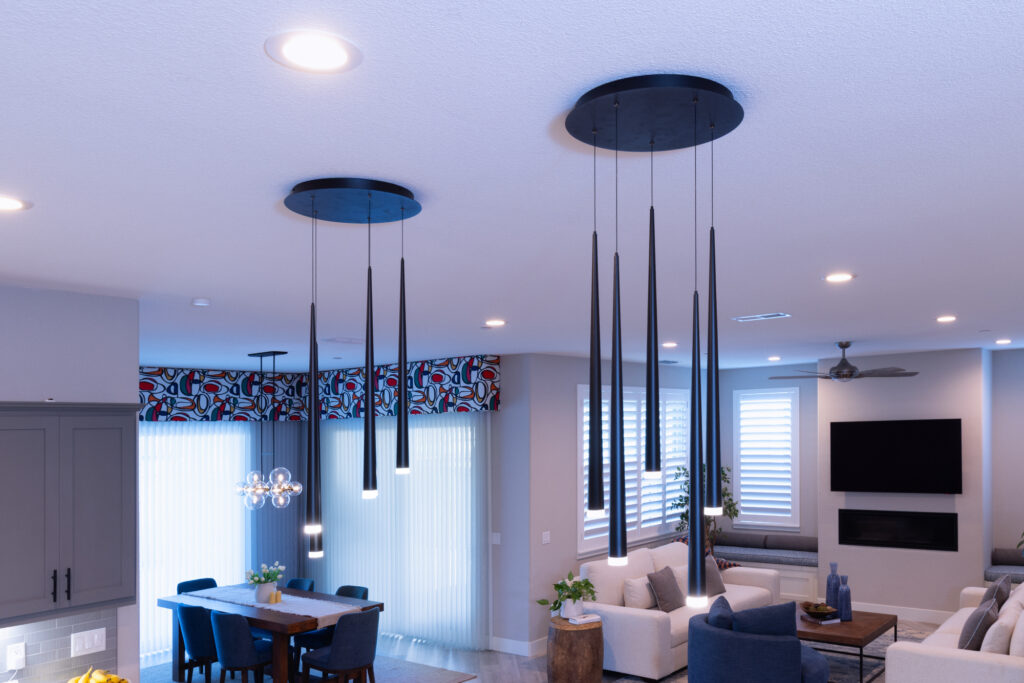
Layered Lighting and Statement Fixtures
In every space, we replaced flat overhead lighting with ambient, decorative layers.
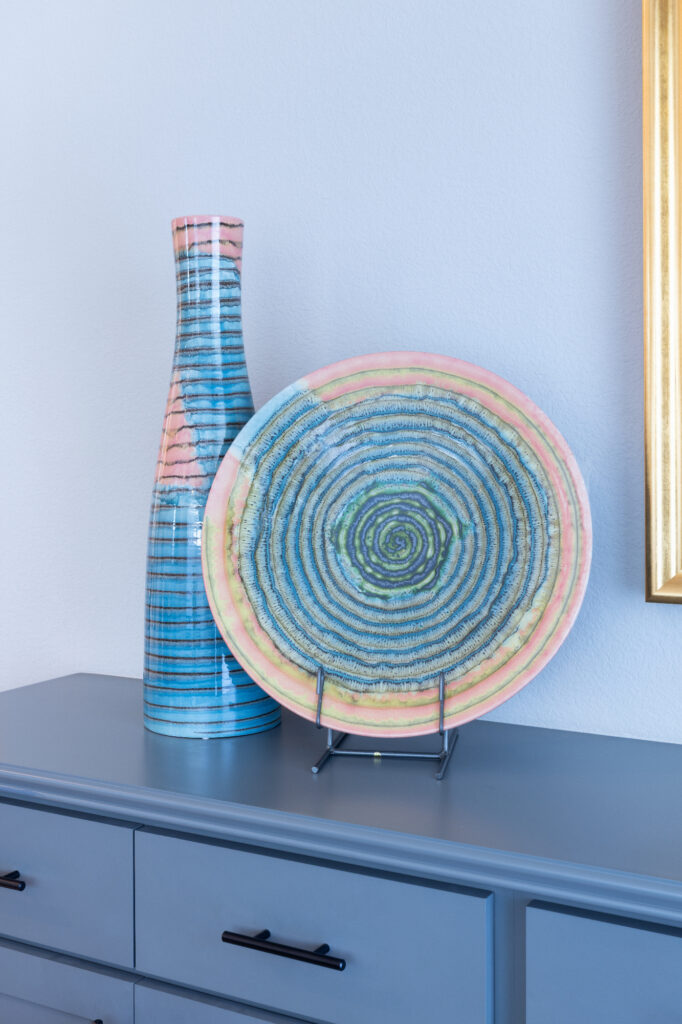
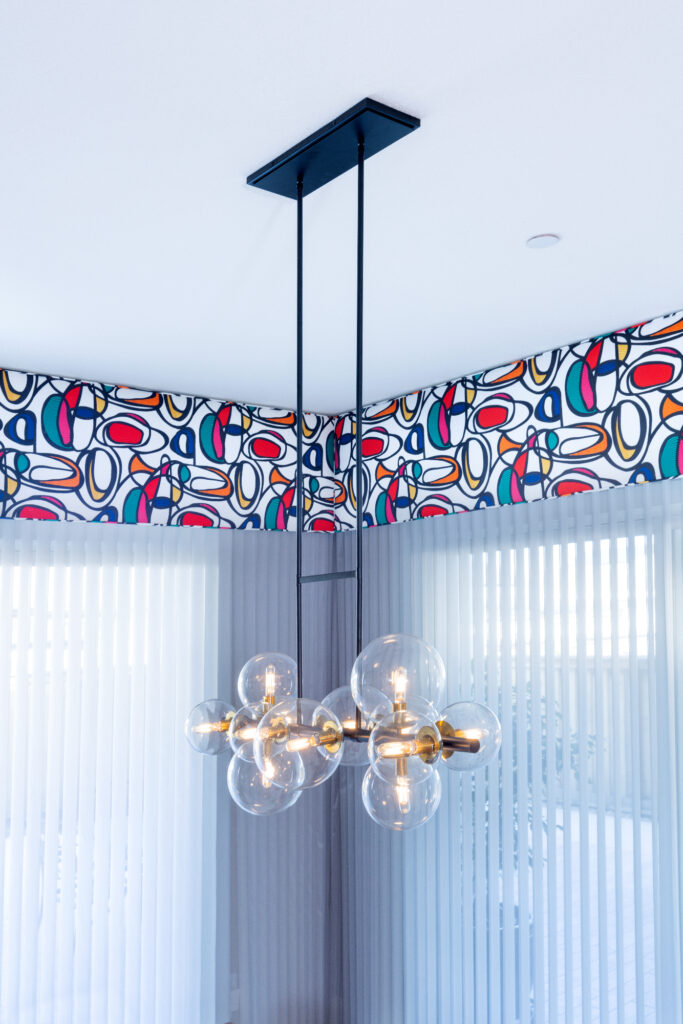
The dining room got a glass bubble chandelier with black and gold finishes, echoing tones from an existing abstract painting. Accessories like vases and bowls tied the whole palette together.
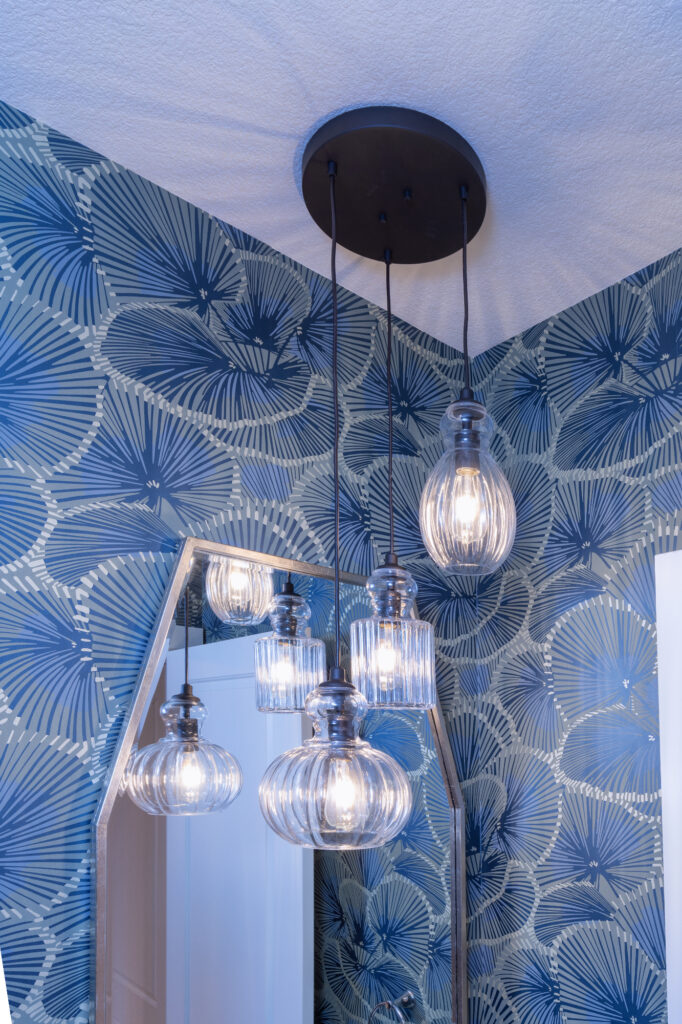
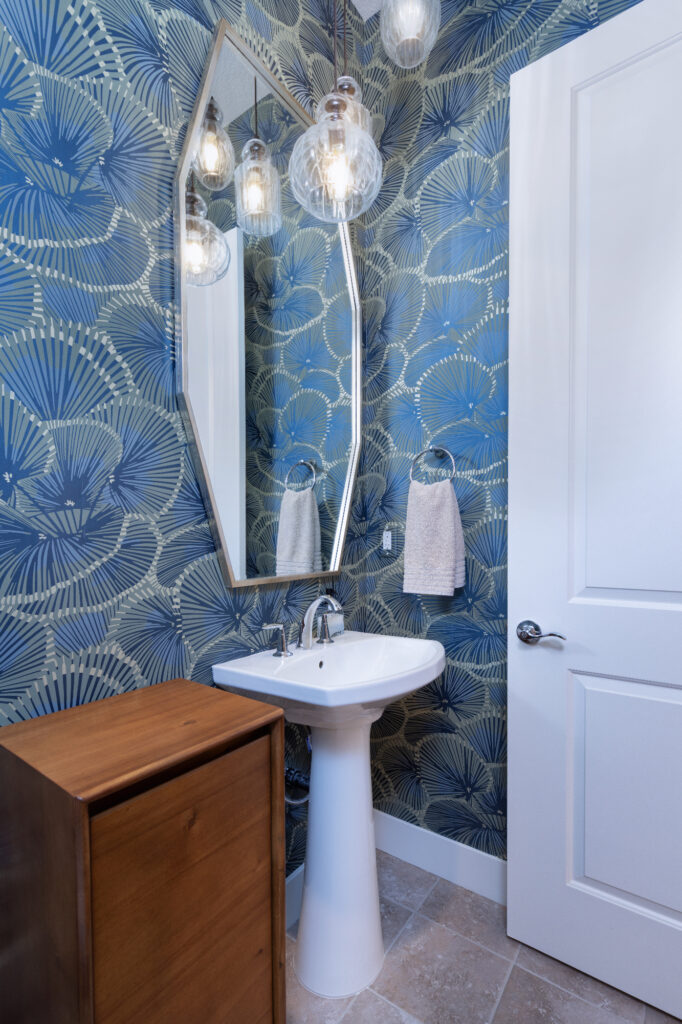
In the powder room, we swapped a generic wall sconce for a showstopping pendant with tiered glass shades. We wrapped the room in a lively palm frond wallpaper in shades of teal and green as a nod to their love of global travel.
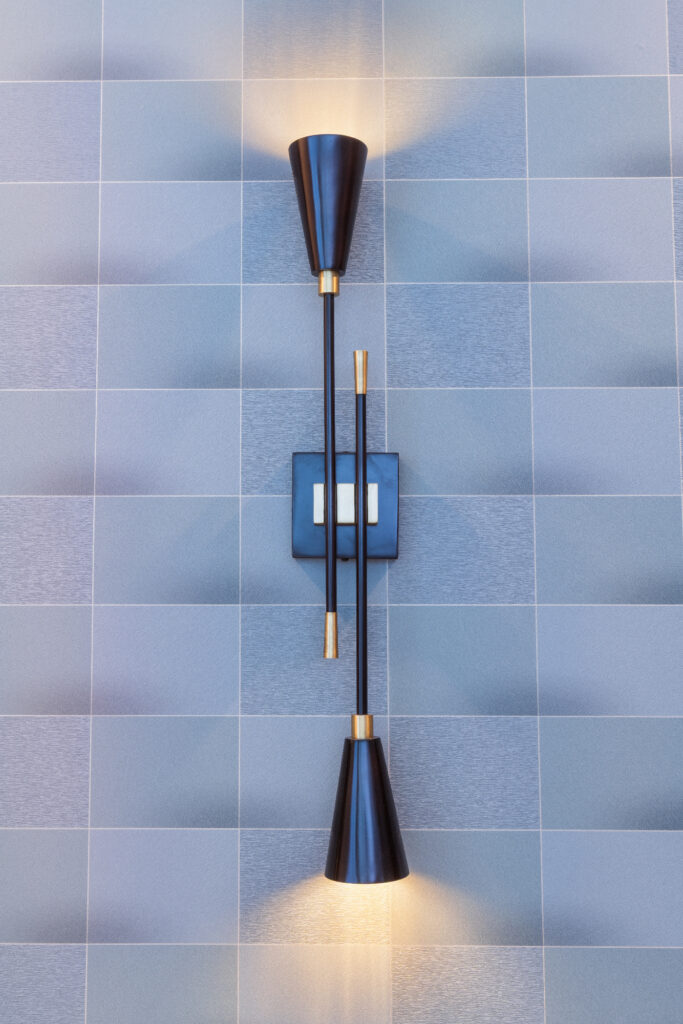
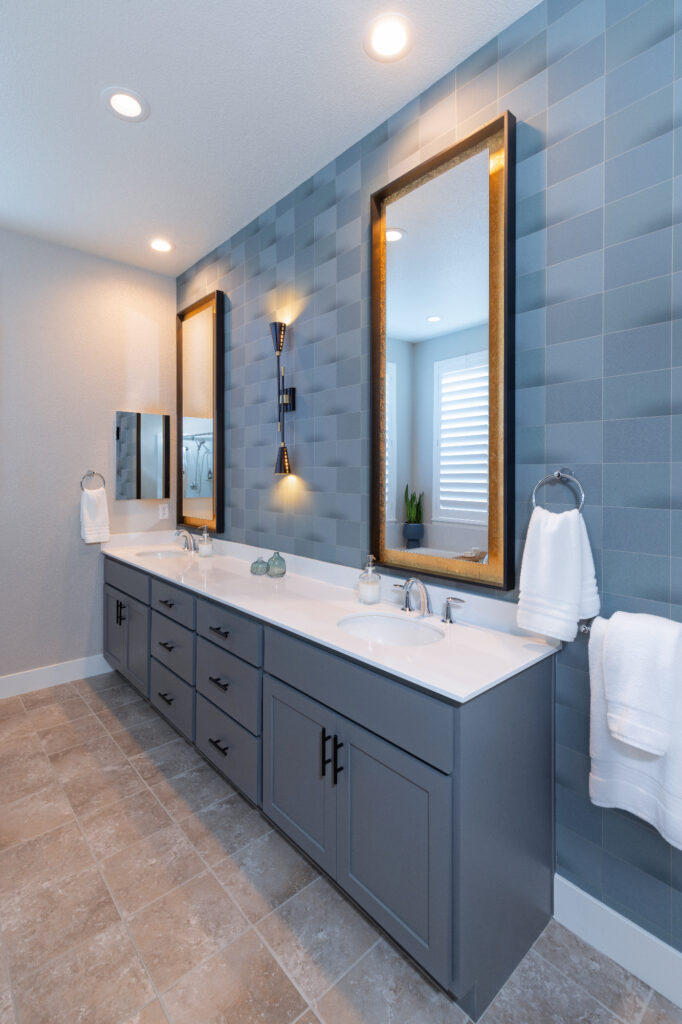
In the primary bath, we introduced teal geometric wallpaper and a new lighting plan: two vertical lighted mirrors with a central sculptural sconce. The gray tile now has depth, color, and contrast.
Creating a Retreat Worth Waking Up In
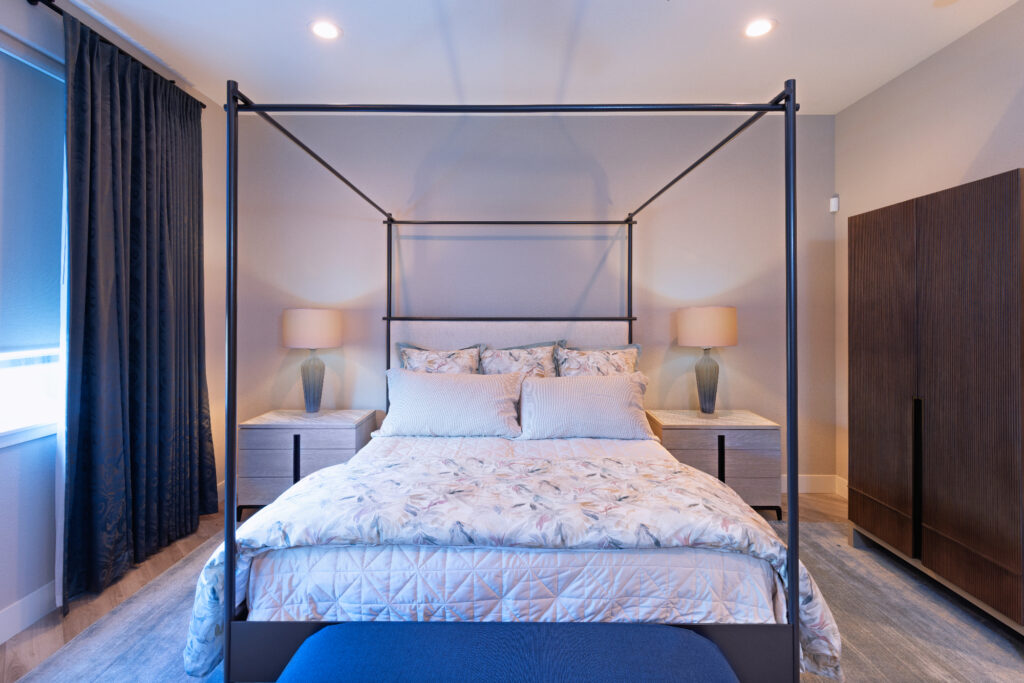
The primary bedroom was transformed into a tranquil escape worthy of seasoned world travelers. A new custom iron poster bed with an upholstered headboard anchored the space. The new bedding mixed floral watercolors with geometric patterns in green and cream.
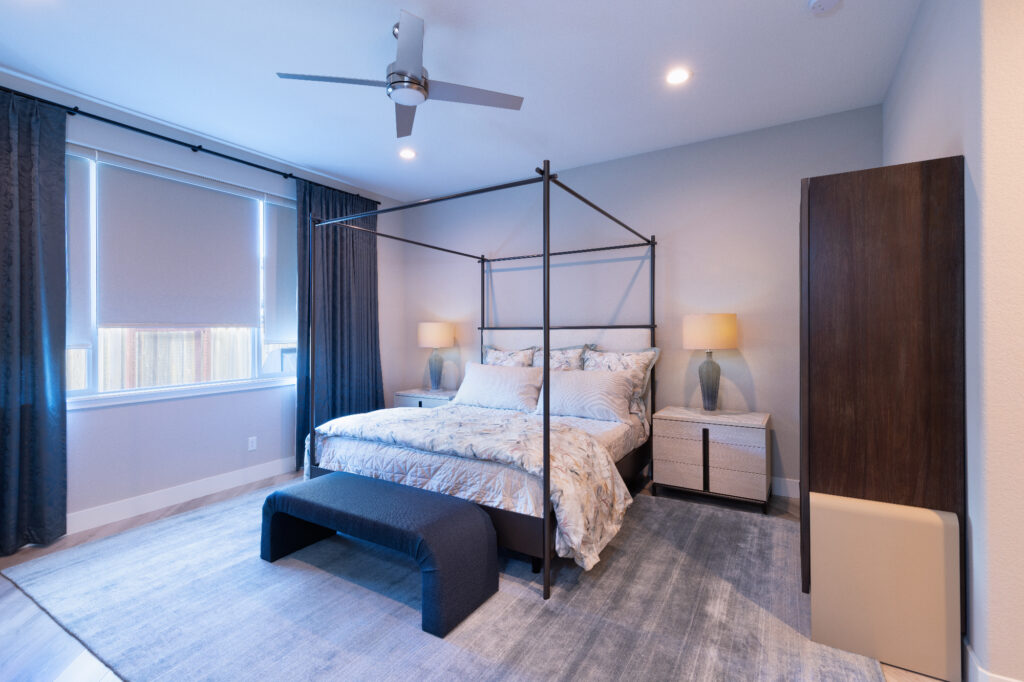
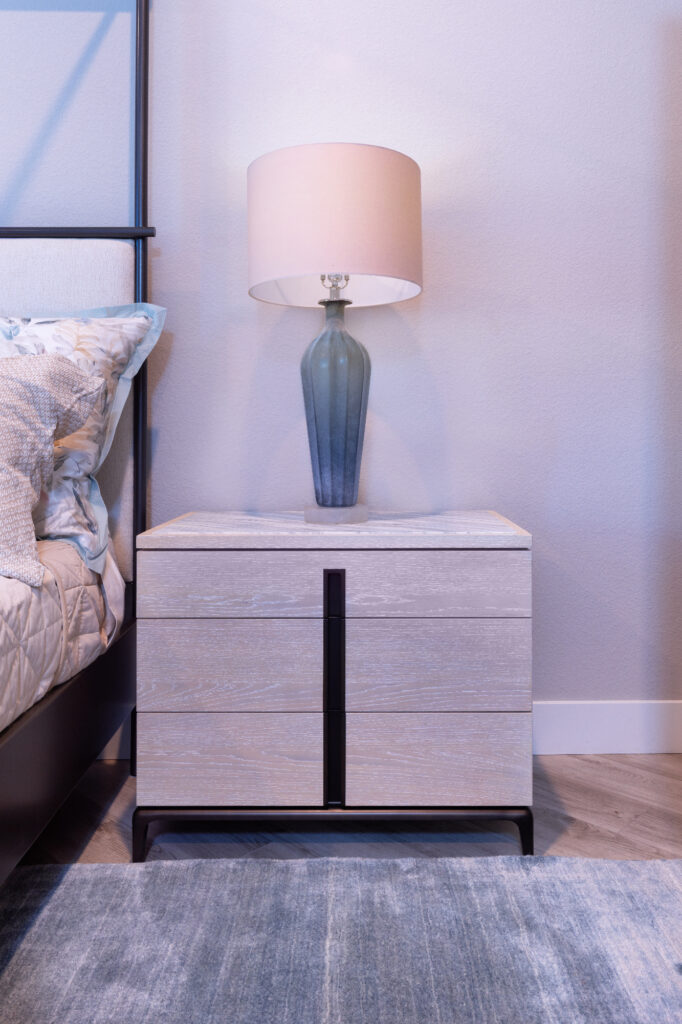
Blackout roller shades with center-draw drapery added softness and functionality. A navy bench, carved wardrobe, and teal area rug layered in color and comfort. Marble-top nightstands and black-accented dressers played off the couple’s Greek figurative art. Classic meets contemporary.
This wasn’t just a bedroom. It was Collected Calm personified.
Yoga Meets Utility in the Den
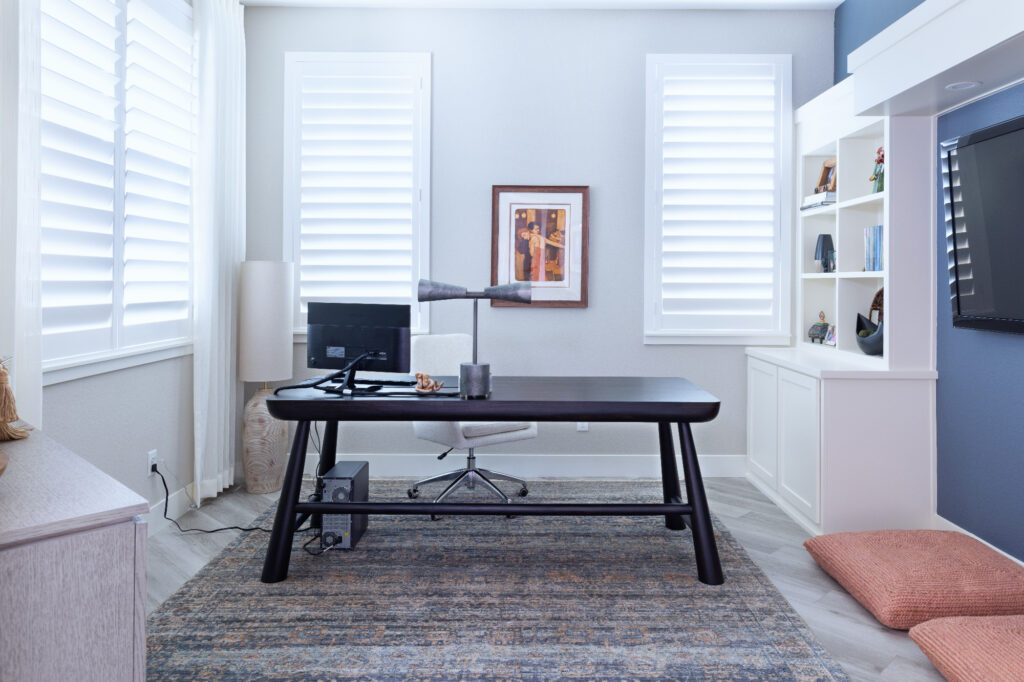
The den is now equal parts workspace and wellness retreat.
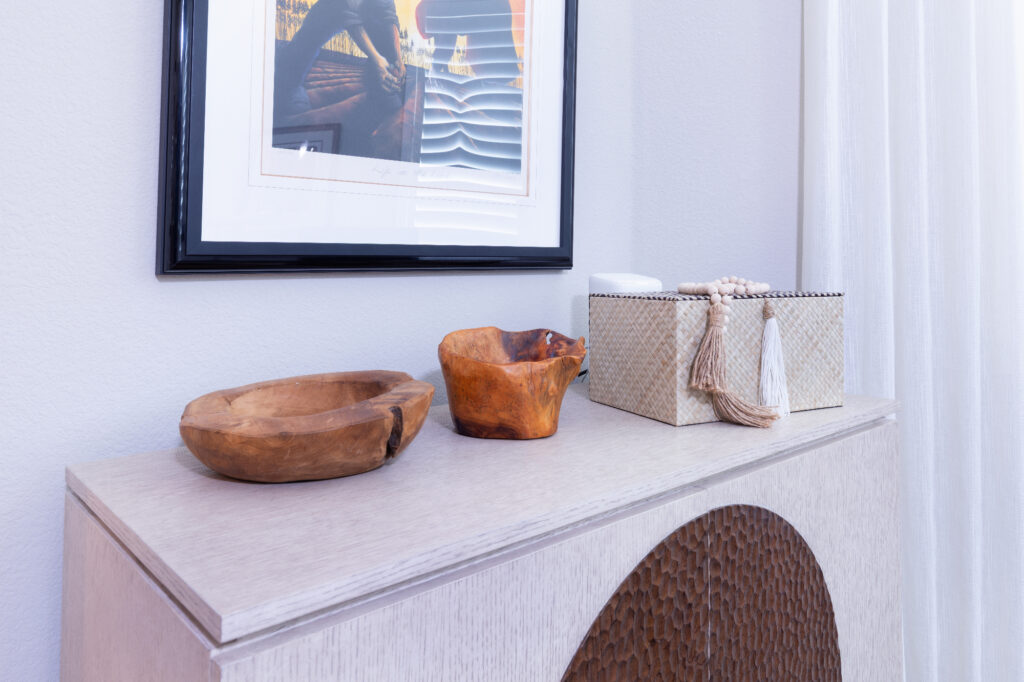
A rustic-modern desk set the tone, paired with a supportive upholstered chair. Floor cushions, plants, and a low-profile rug created zones for movement and creativity. A carved printer cabinet hid cords and devices without sacrificing design. And a tall zen-inspired floor lamp gave the space soft, warm light for evenings of crafting or quiet yoga.
Dressing the Windows for Form and Function
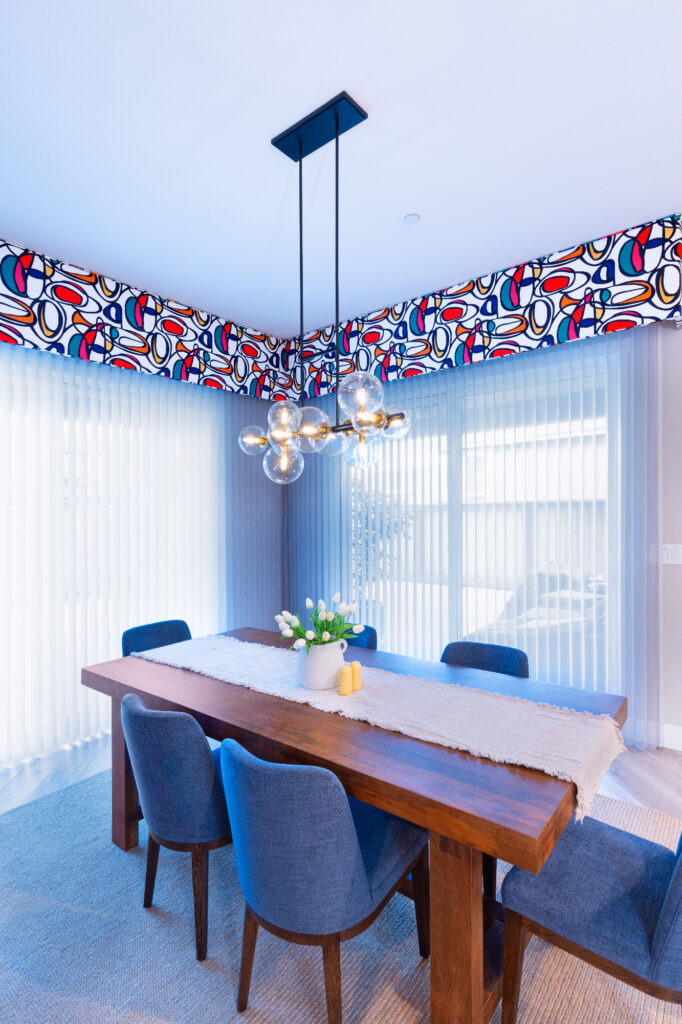
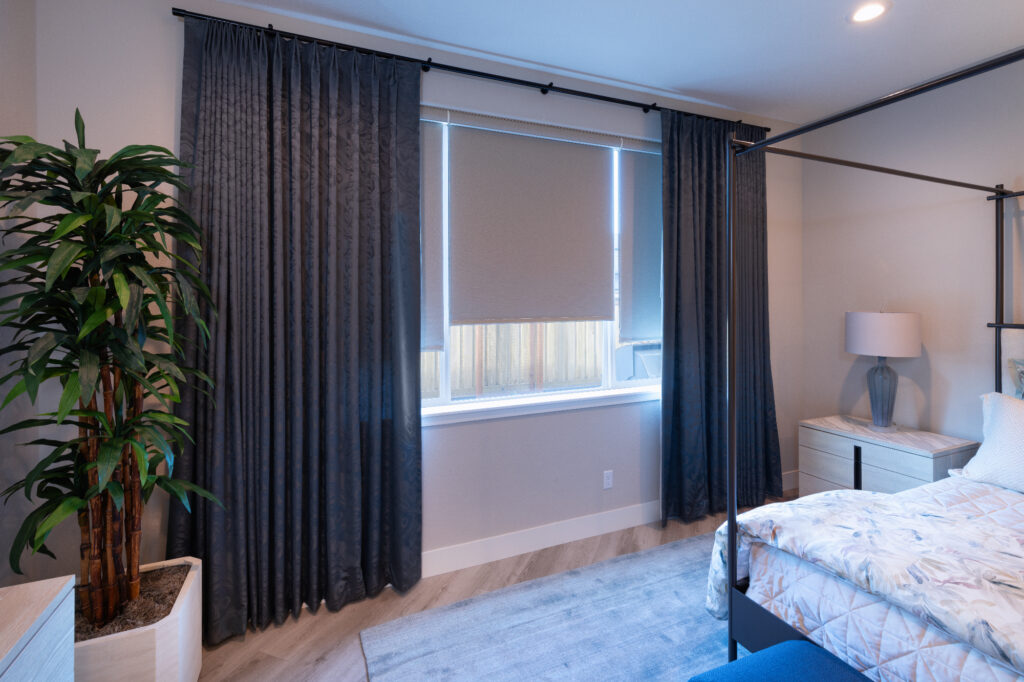
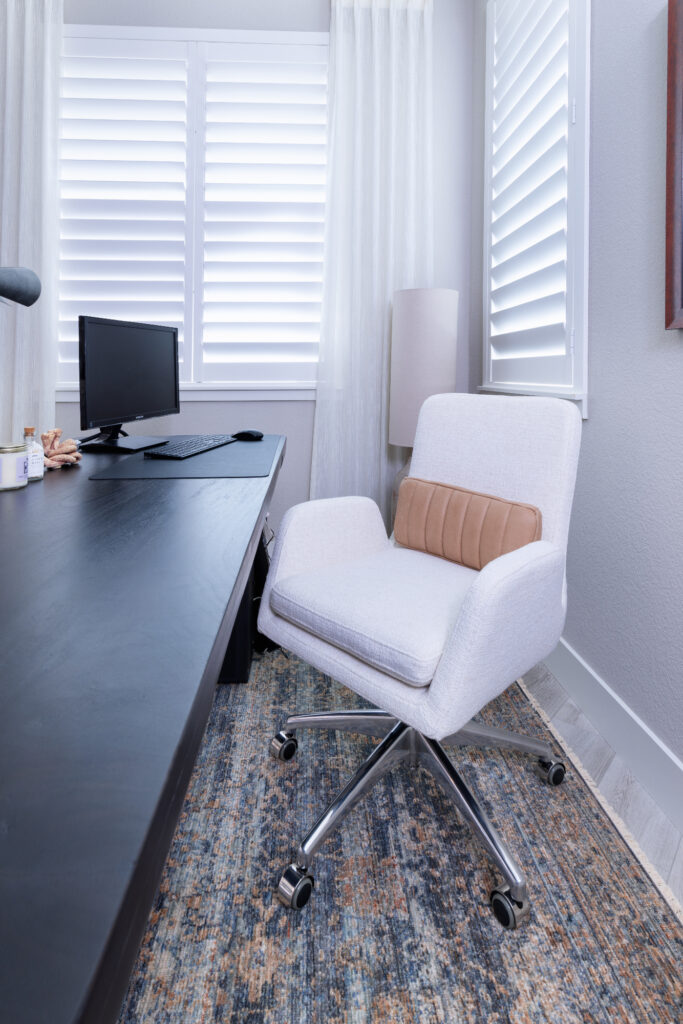
Throughout the home, we used window treatments to balance light, privacy, and style:
- Dining Room: A bold cornice over existing sheers added a pop of color and architectural interest at the main sightline from the entry.
- Yoga Room: Sheer stationary panels softened the windows without blocking natural light.
- Primary Bedroom: Blackout roller shades paired with long, elegant drapery created a calm, cocoon-like space for rest.
The Takeaway
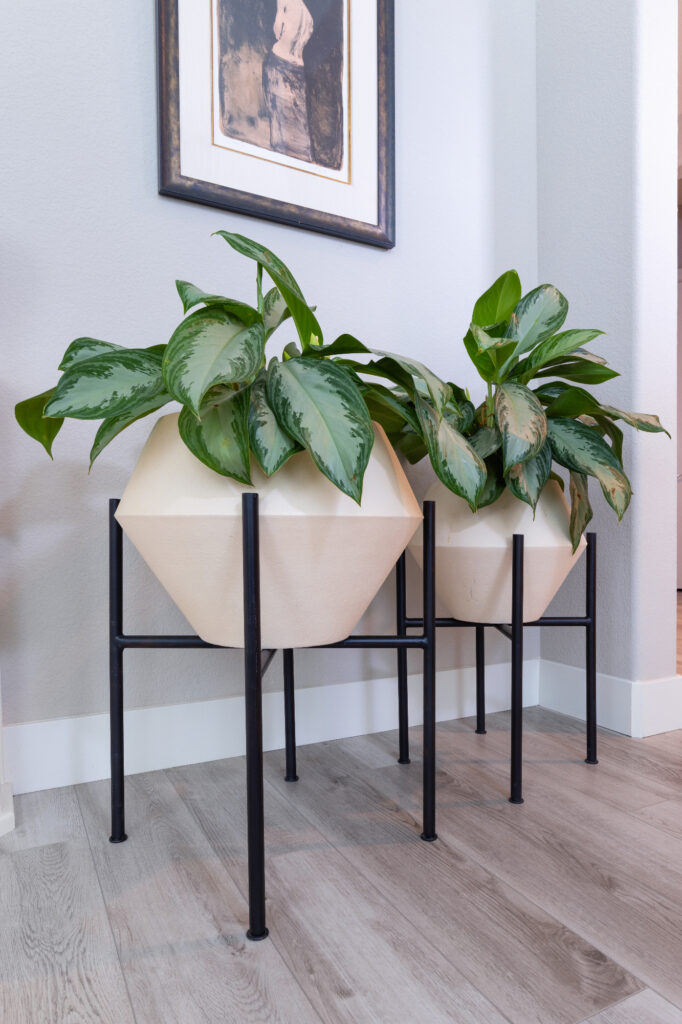
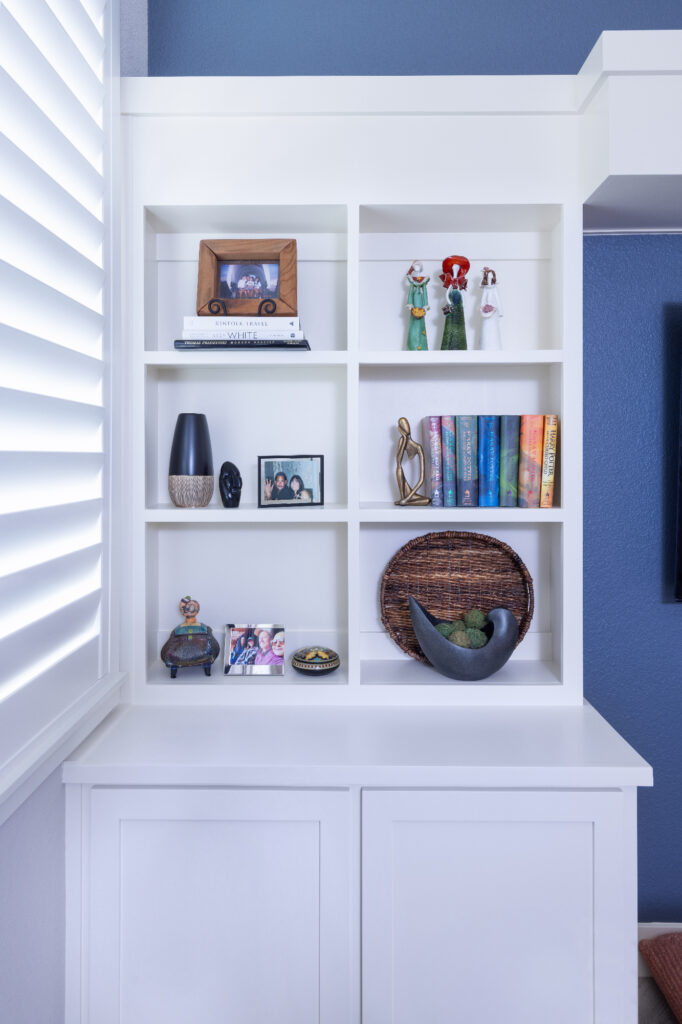
Every detail of Collected Calm was guided by their story. Their travels. Their tastes. Their need for peace and personalization in a new place.
They didn’t need a full renovation. They just needed a partner to finish the space and bring meaning to the materials. That’s what we do at KTJ Design Co.
If you’ve moved into your “forever” home but it doesn’t yet feel like it… if you’re staring at gray walls and builder-grade finishes wondering what’s missing… you’re not alone.
Is Your New Home Missing Something?
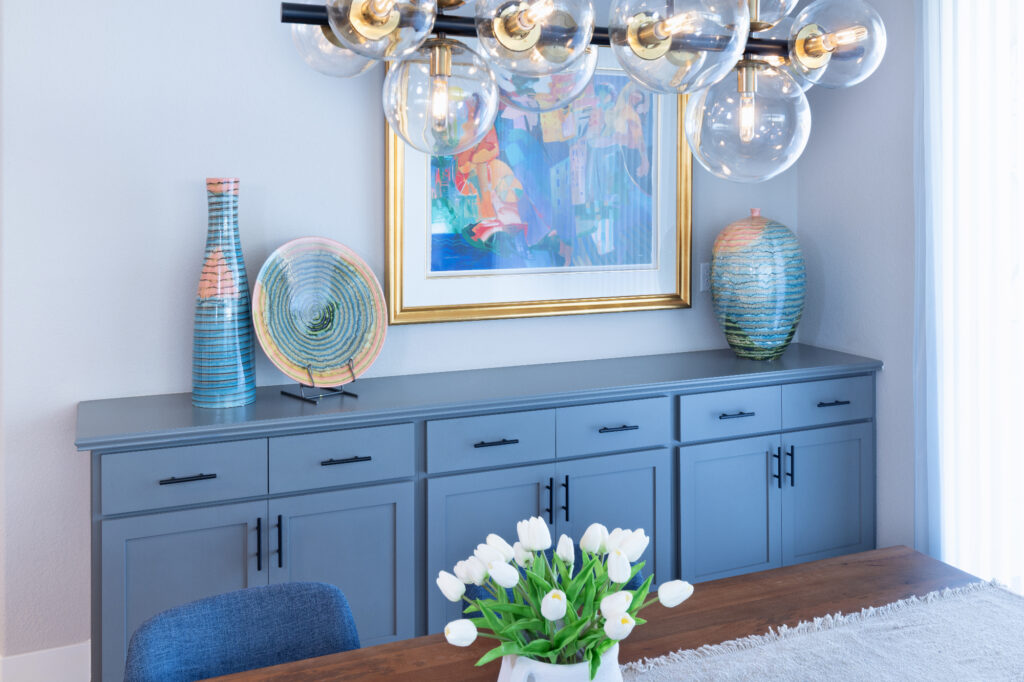
Moving is hard enough. But settling into a new home especially one designed for a different stage of life can feel surprisingly disorienting. So if you’ve found yourself surrounded by gray walls and builder basics and wondering why your space doesn’t feel quite right? Maybe it’s time to partner with a designer who can see the bigger picture.
What’s the one space in your home that’s still unfinished? And what’s holding you back from making it feel like yours? Let me know in the comments.
Until next time,


