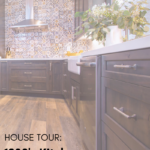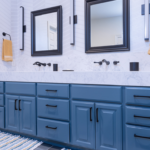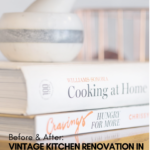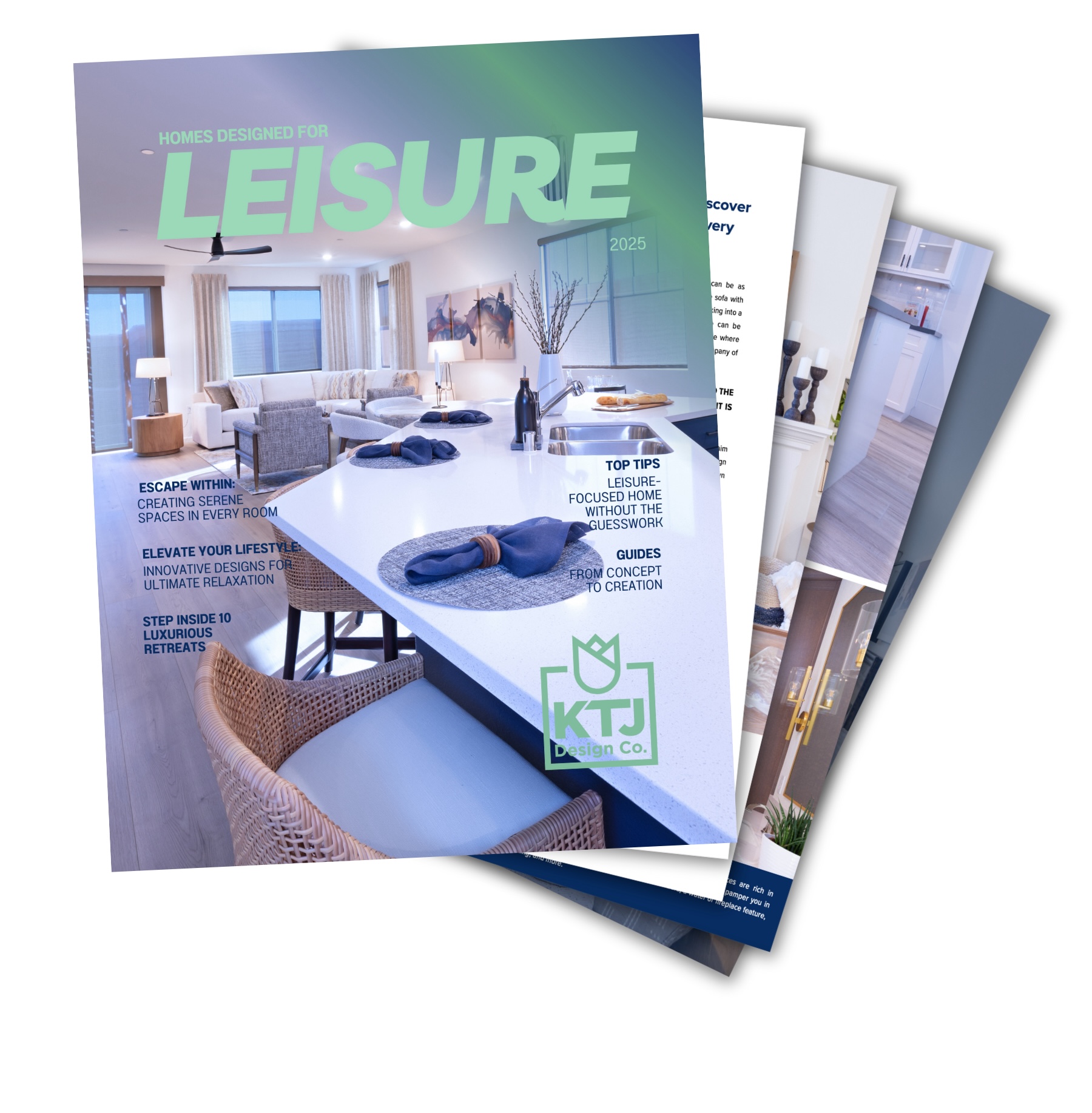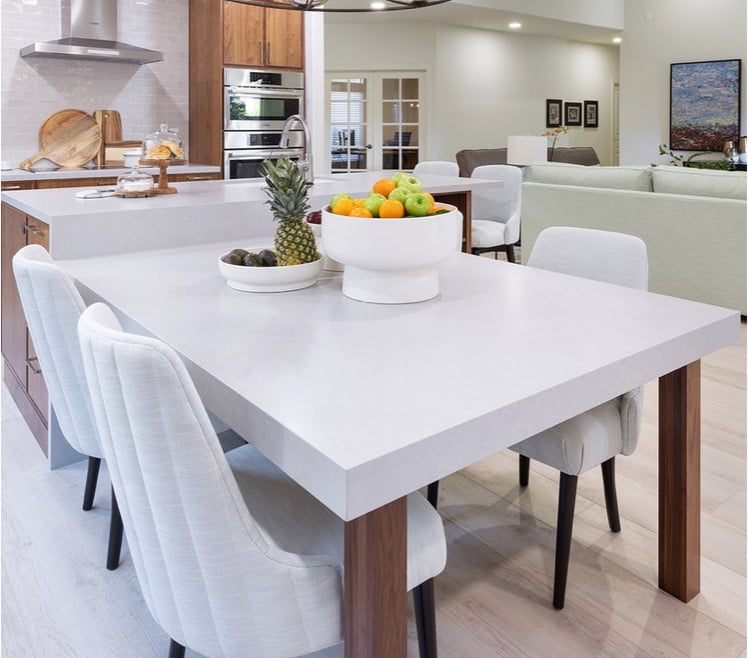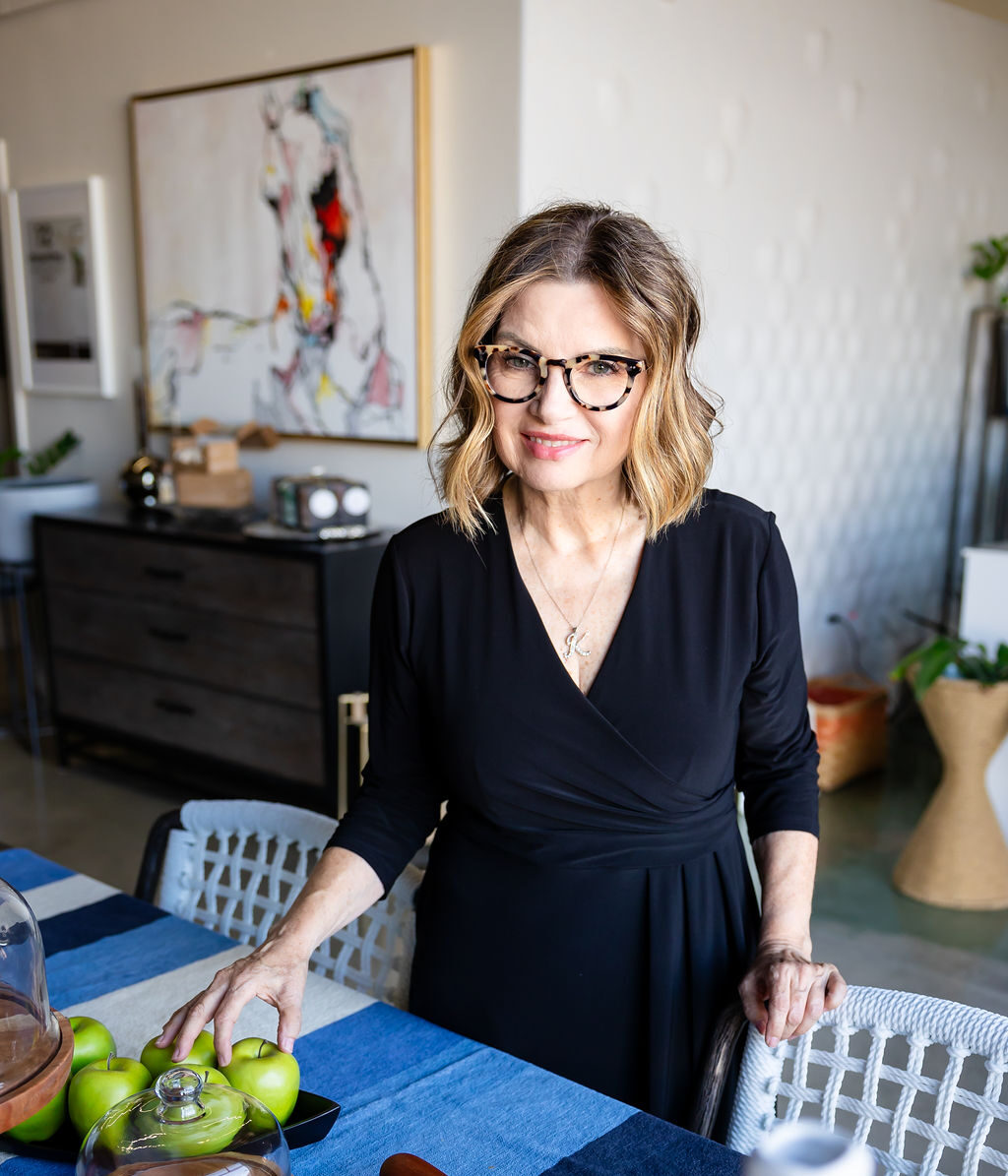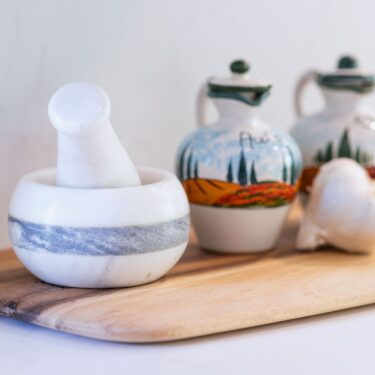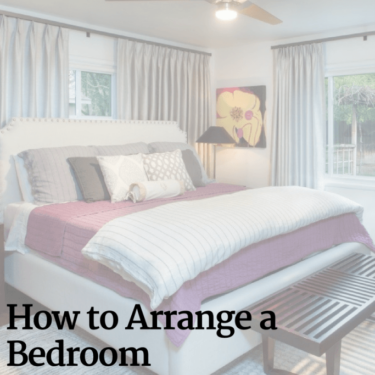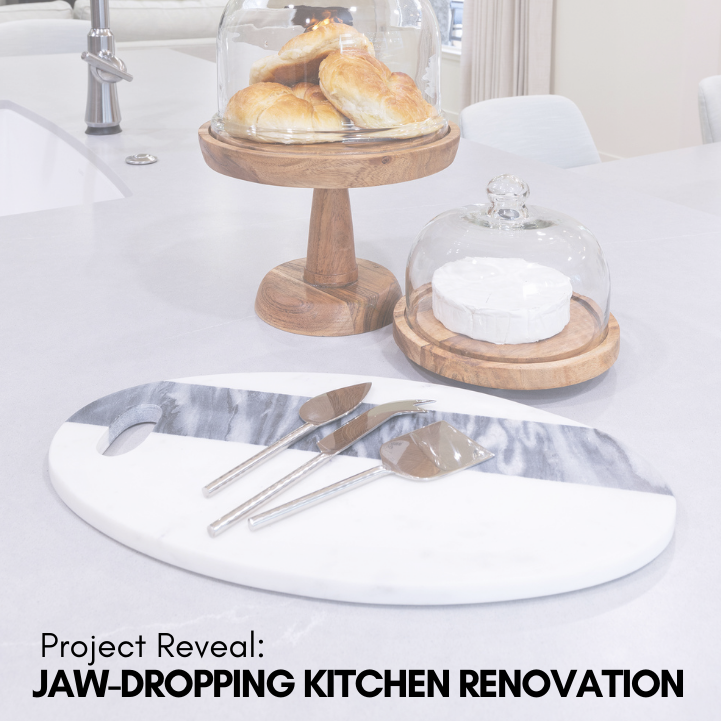
This Sun West Lodi Kitchen renovation started with a client referral—which we love!
Jon, the homeowner, had researched interior designers and spoke with his neighbors, Don and Amy. We had just completed a project for the couple, and they gave us rave reviews. Jon was impressed with our work and gave us a call. Here’s how the transformation happened…
Meet the Men of the House
Jon and his sons Trevor and Jack needed an updated kitchen. Their old kitchen was in pristine condition, but it was no longer functional for the three of them. It was cut off from the living room with a u-shaped layout which was difficult for two cooks to navigate. They wanted an updated modern kitchen.
I was impressed at their detailed description of their needs and their focused attention to our advice. Young Jack is interested in construction, and he paid particular attention to the CAD drawings and offered to do the demolition.
In fact, the day after we presented the design, he was ready to start! Of course, we had to rein him in a little because we don’t begin construction until the permits are acquired and all the materials ordered.
But when it was time, he did the demolition, framing, rough plumbing, and electrical (with the help of a few adults, of course).
The Before: A Dark, Cramped Kitchen
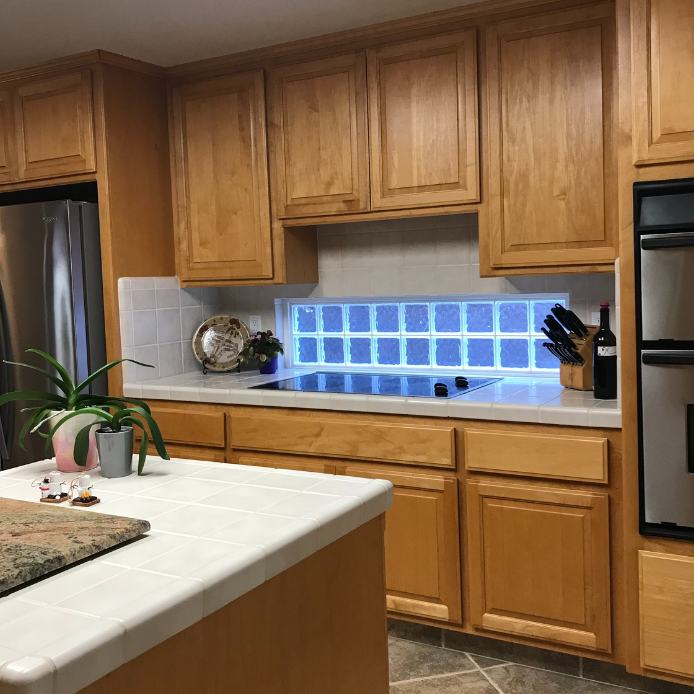
The kitchen was a dark space with only a few small windows off to the side. In addition, the space had a cramped layout with a wall between the kitchen and living room. So we designed a kitchen renovation full of natural light with an open flow that could accommodate more than one chef at a time.
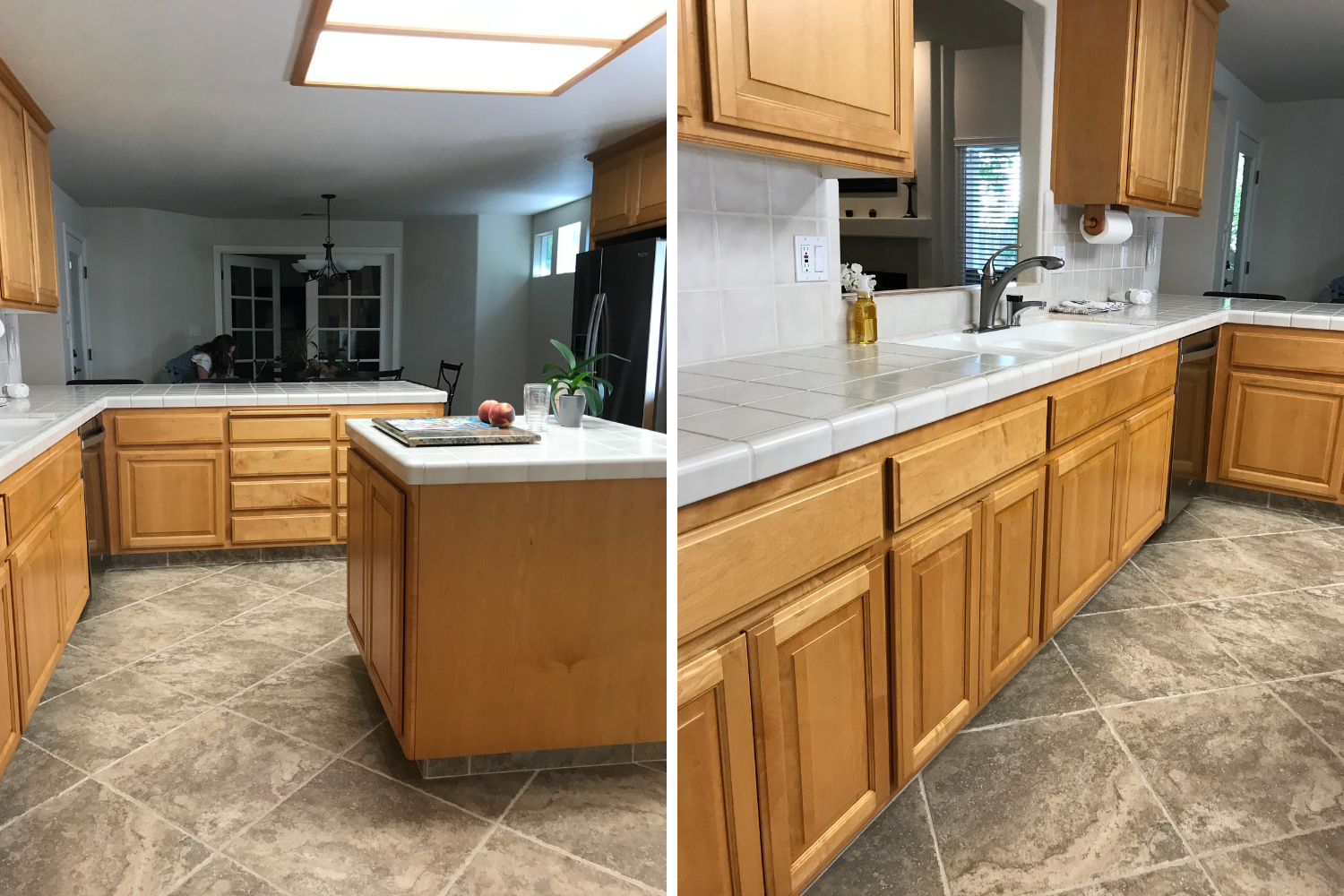
Design Challenges
Our challenge was to determine if we could remove the shared living room and kitchen wall. A quick review by our engineer confirmed with the proper support beams, it was possible. Next, we needed to design a layout that allowed for function and flow by opening up the space.
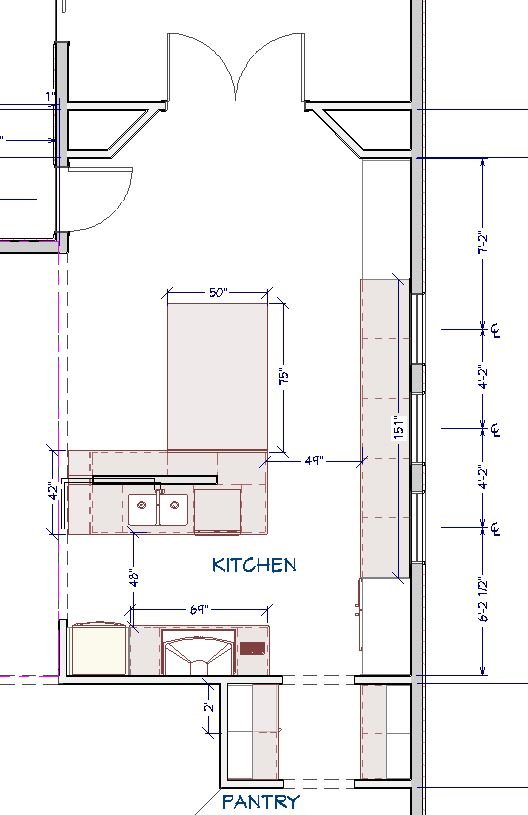
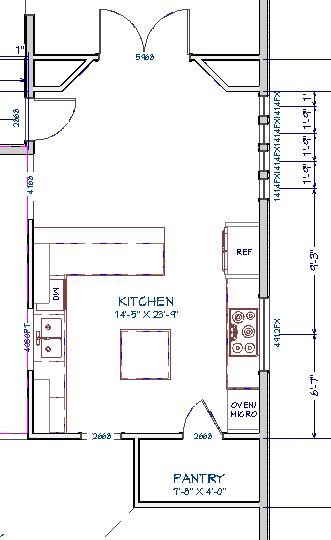
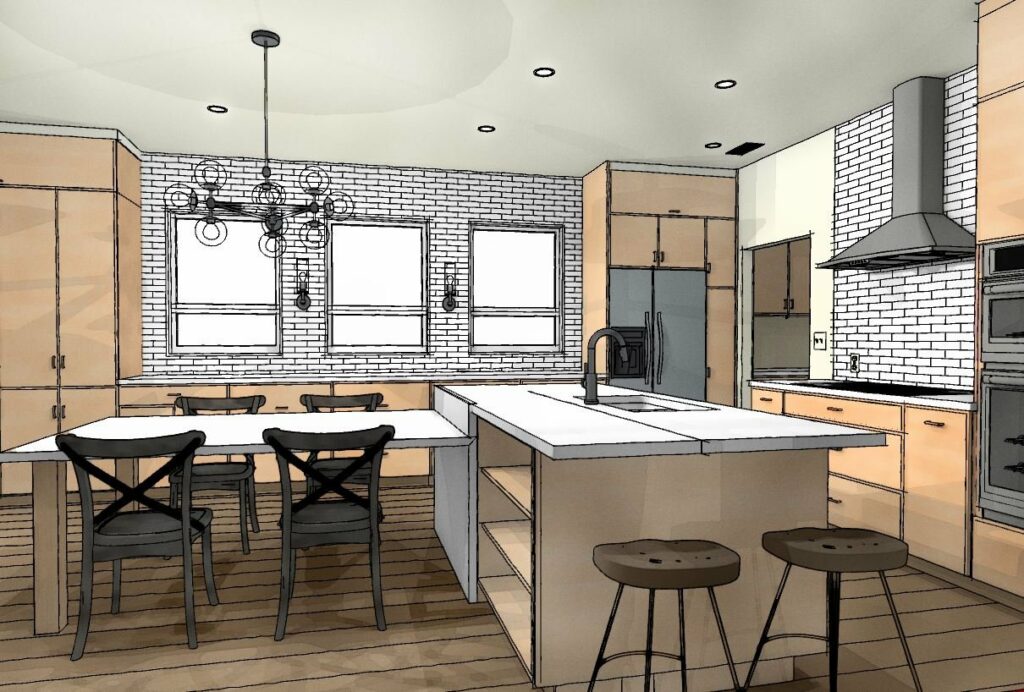
Another challenge was adding more natural sunlight, which meant reconfiguring the windows. This was a simple fix by closing off too small of windows in the nook area and adding three large picture windows.
Design Goals
- Update finishes and appliances
- Create more natural light
- Update layout for a natural flow
- Open the space by removing the kitchen and living room wall
An Open Modern Kitchen Renovation Reveal
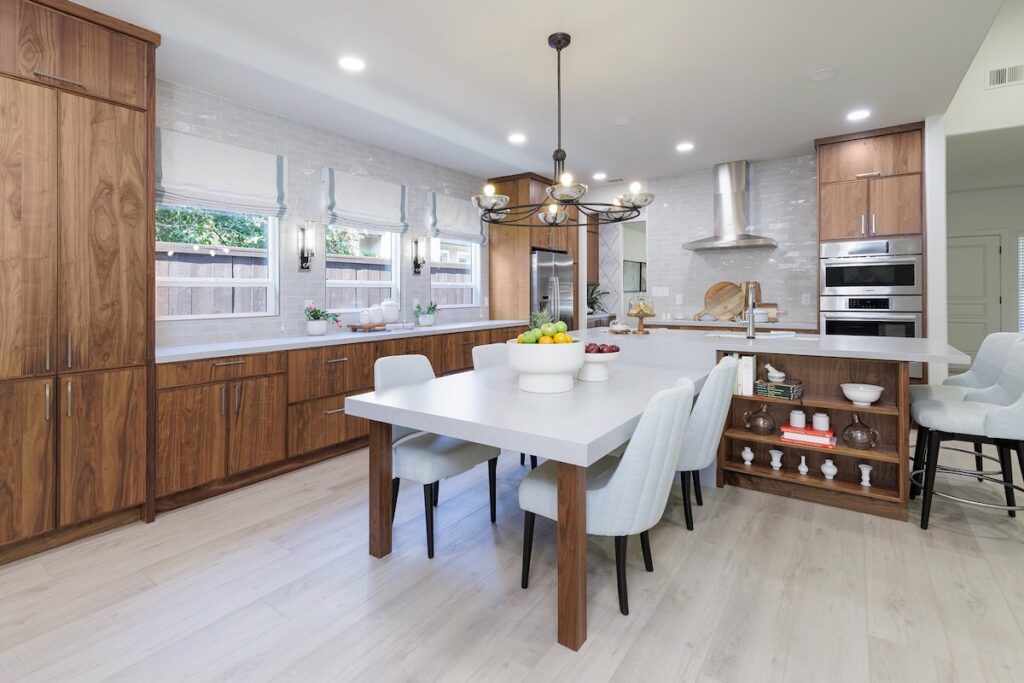
Wow! What a transformation! We completely reconfigured the layout to open up the space to the living room.
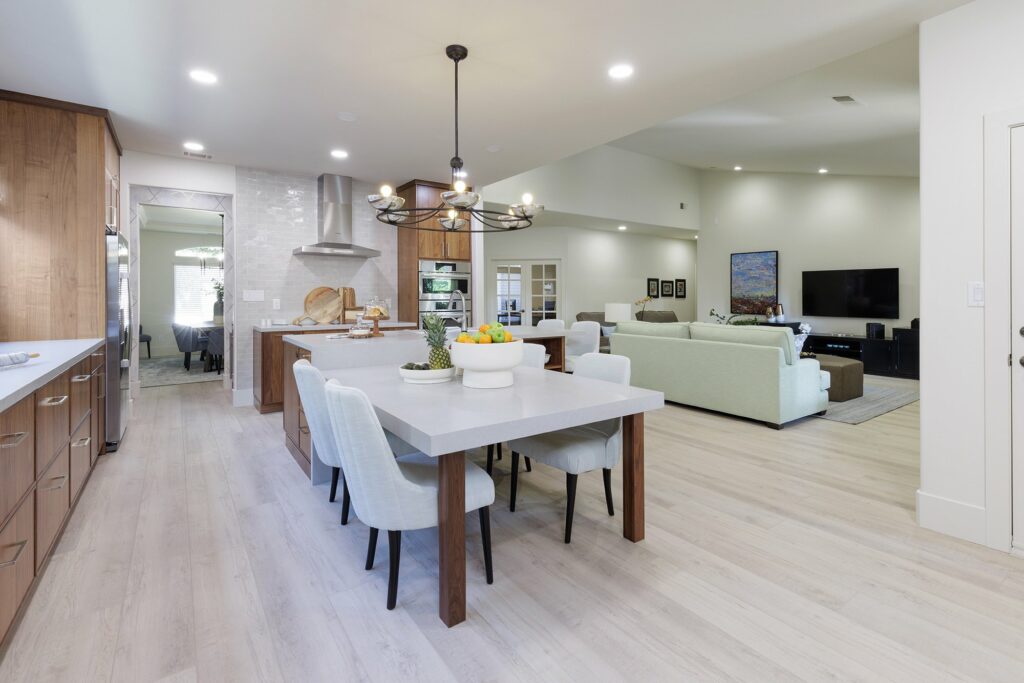
Let’s talk about these gorgeous finishes and appliances. The cabinets are walnut with a bourbon stain and slim shaker profile. The countertops are quartz in a suede finish. We installed state-of-the-art stainless steel appliances and cheeky subway tiles with a dimensional pattern.
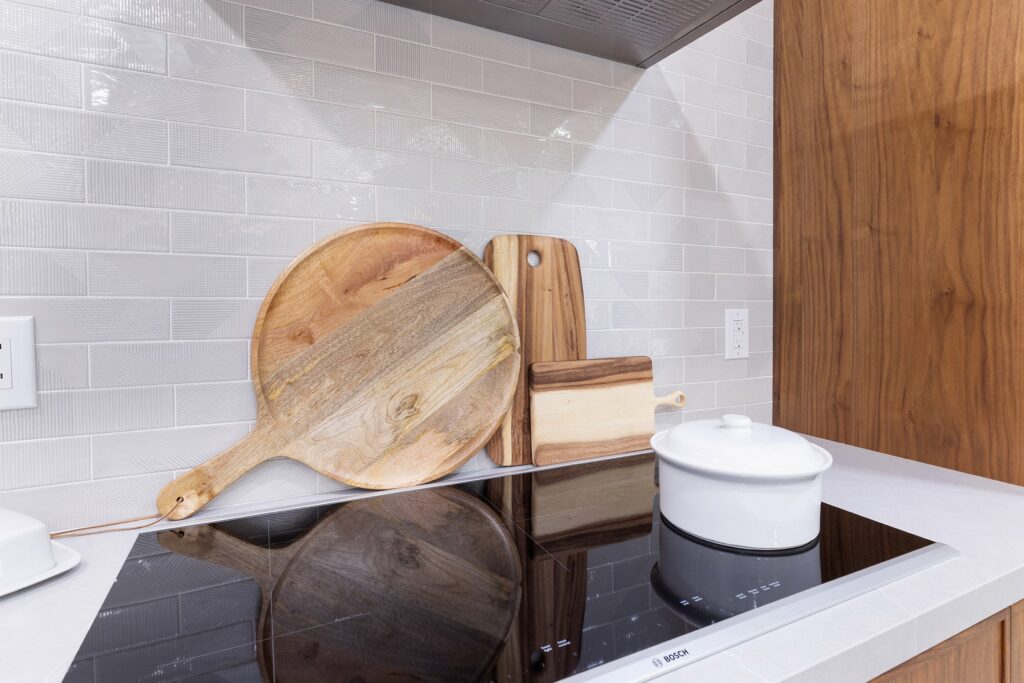
We built in a long bank of full-height cabinets to take the place of the walk-in pantry that was removed. Then, we added a long bank of dish drawers under the new windows allowing for additional storage. A tall pull-out pantry next to the refrigerator makes finding all the food sundries easy.
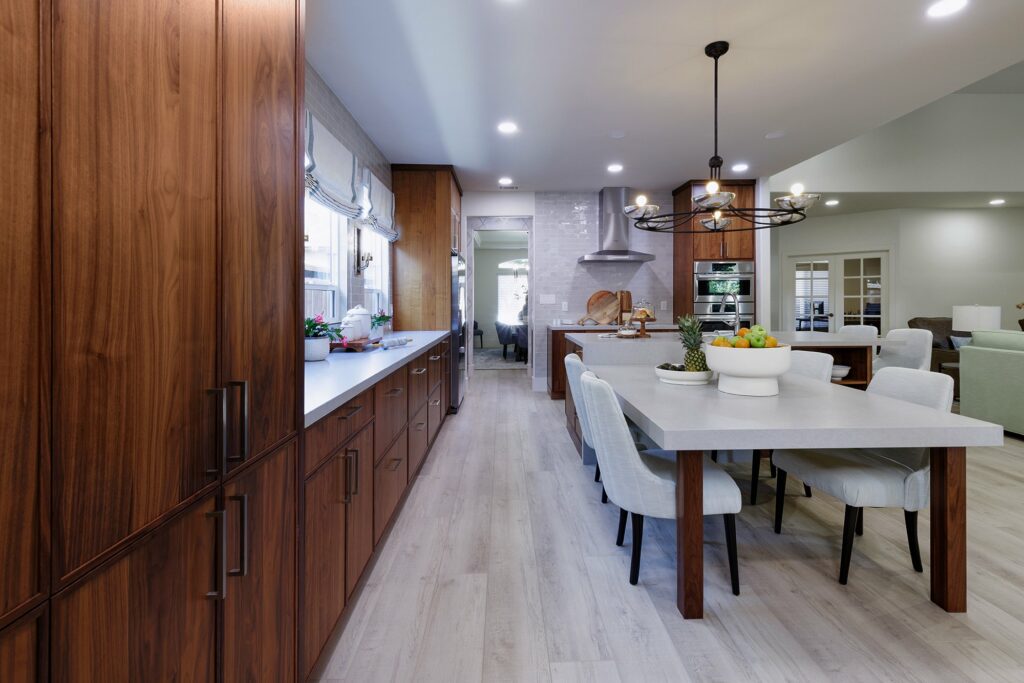
The island/dining table is especially clever. The island has a sink, dishwasher, trash pullout, and one cabinet with rollout drawers perfect for towels and plastic wraps. On the front of the island is a drop-down table with four custom seats.
Under the induction cooktop are pull-out utensil cabinets, spice drawers, and pot drawers. It’s so important to have a place for everything and everything in its place. Jon doesn’t like clutter, so he is happy with all the cabinets with storage for specific kitchen items.
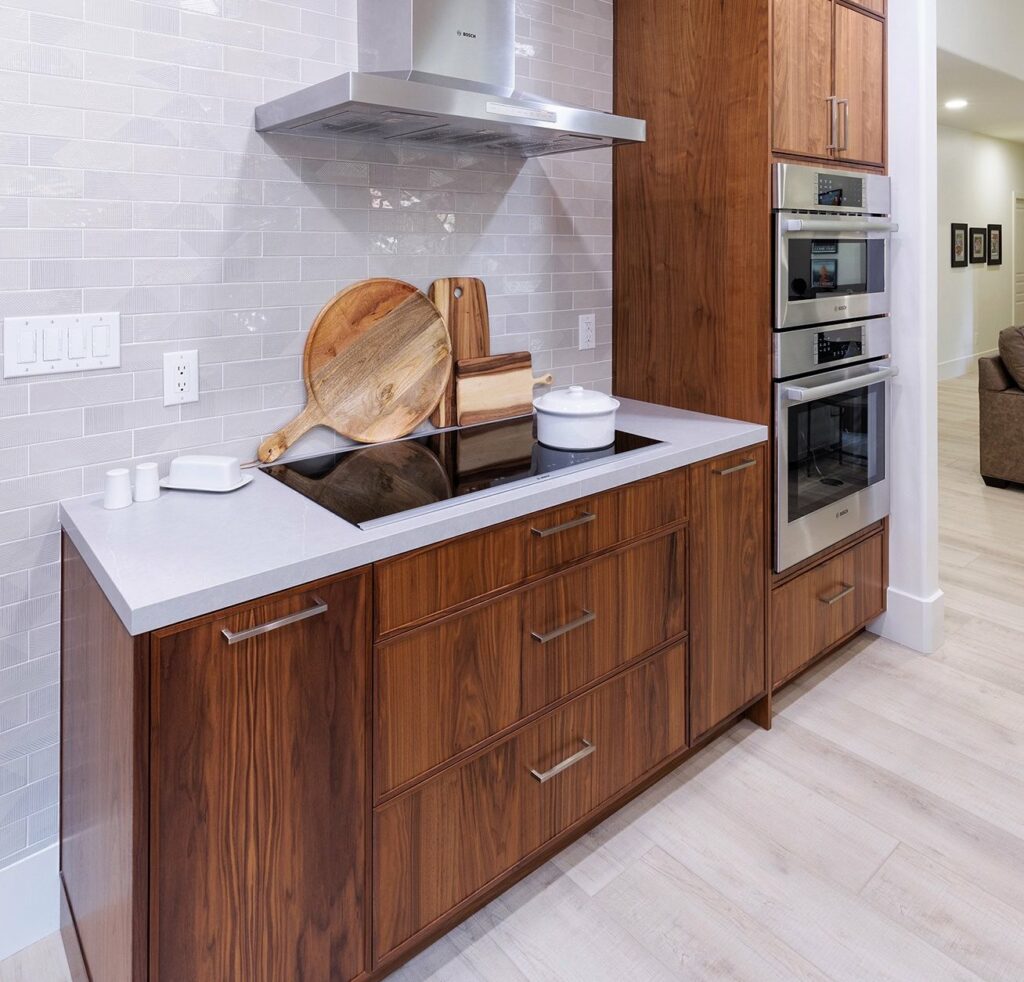
We turned the pantry between the kitchen and dining room into a butler’s pantry and the passage from the kitchen to the dining room. The butler’s pantry has a wine chiller and extra cabinets for beverage serving. We also added a hint of wallpaper in the butler’s pantry to seal the deal for all our handsome gentlemen of the house.
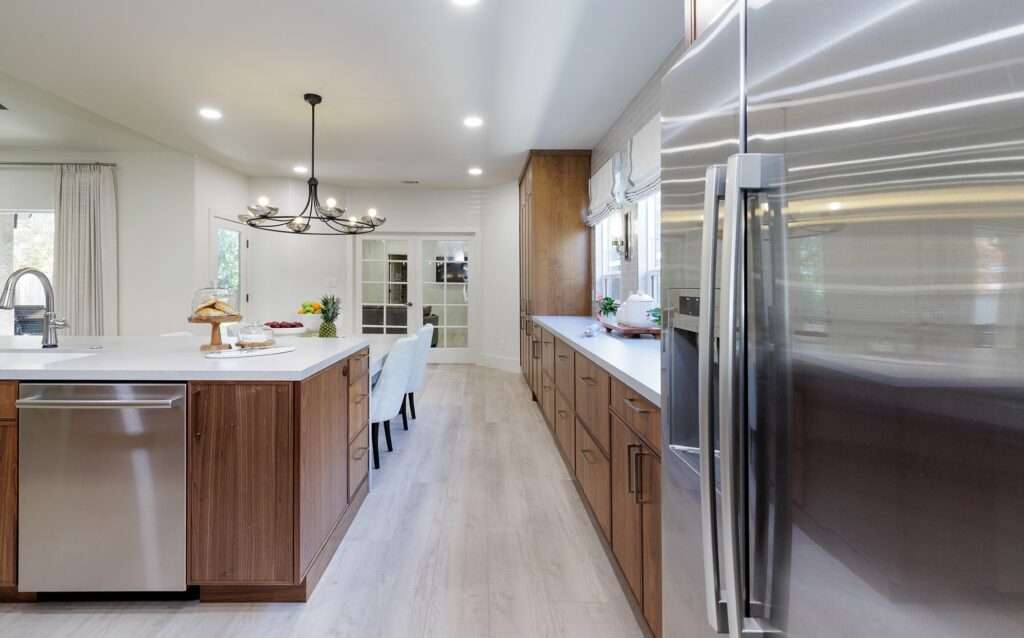
We closed off the previous opening to the dining room to allow for a wall to put the cooktop and double ovens. Moving the sink to the new extra-large island makes the workflow more efficient.
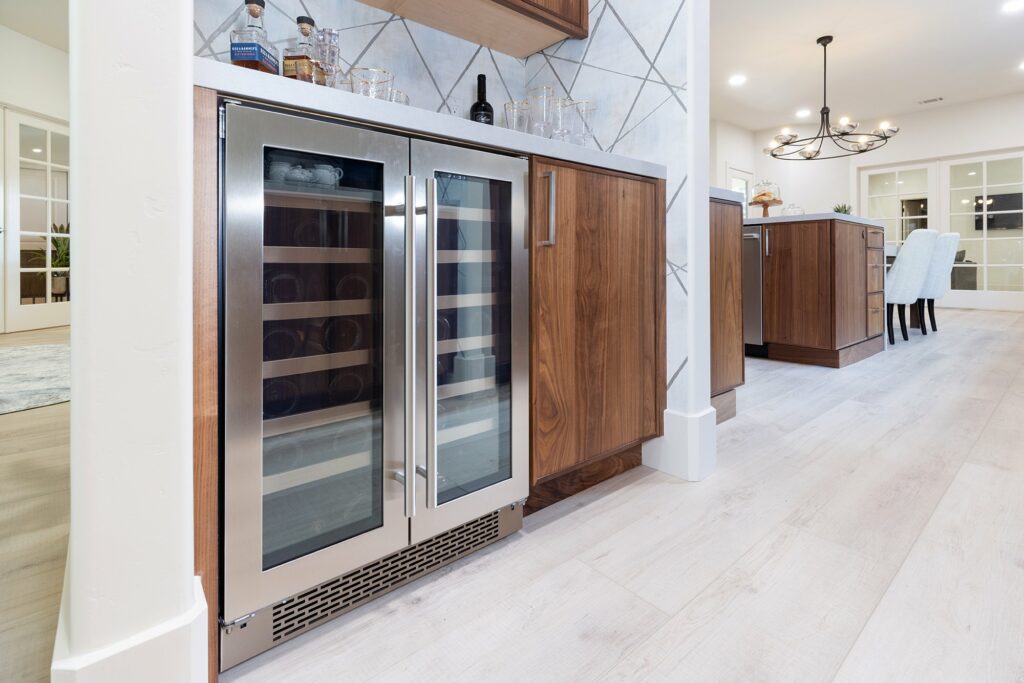
Happy Clients with a Gorgeous Kitchen
Although we are always careful not to start a project until we have all the parts and pieces in our warehouse, the supply chain events of 2021 caught us off-guard. We completed the entire kitchen, but the wall ovens were delayed for ten months!
Our sweet gentlemen of the house were so gracious and never complained. They even joked that the big rectangle cavity was the perfect spot to store dirty dish towels! It tore me up to not deliver as promised. But this beautiful kitchen was definitely worth the wait.
I hope this kitchen inspired you to start your kitchen renovation. Please contact us and let us support you in your next project.
Until next time,

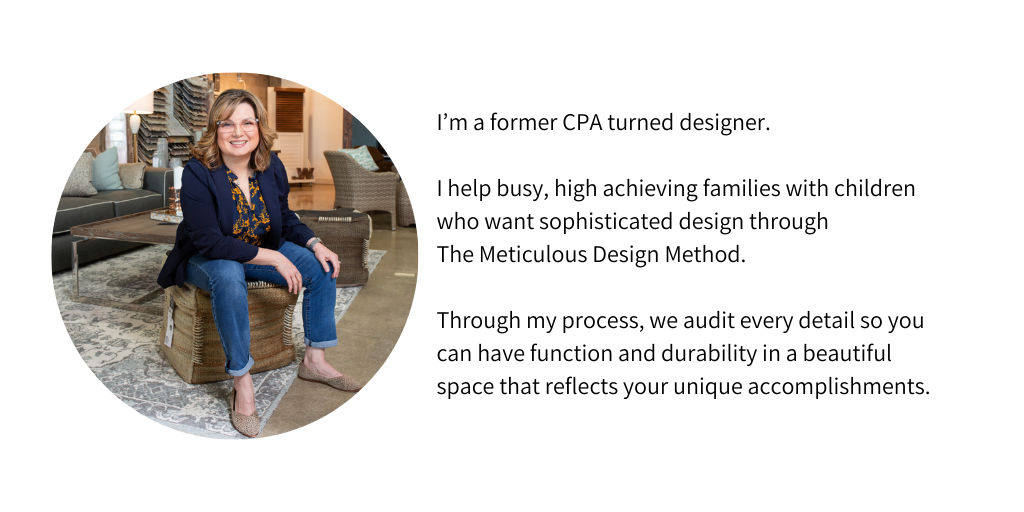
Shop With Me: Bury Circle Collection
Contemporary living room collection thoughtfully curated for you!
