House Tour: Lockeford Luxury Kitchen for Entertaining
Before I dive into showing you the photos of this beautiful home we designed, I need to be honest: There were many barriers to getting this house remodeled. And by barriers, I mean two walls that made no sense. They ran parallel with the outside walls alongside the island. (Huh??)
At first, I assumed they had to be load bearing walls. …Because why would you put them there, otherwise? However, that theory didn’t quite make sense either. I asked my carpenter to climb into the attic to verify. Nope – not load bearing.
Wonderful – and super weird. We put the removal of those two walls at the top of our demolition list. Then, we got to work drafting new floor plans to provide our client with the large kitchen she desired and the space that she needed to entertain.
The Work Space
Quartz Countertops: Marble Palace. Cabinetry: Bellmont (dealer – KTJ Design Co). Appliances and Lighting: Ferguson Showroom. Tile Backsplash: Emser Tile. LVP Flooring: Cortec Flooring. Painting: Jenco Companies
After removing those odd walls, we added a large island, a long bank of cabinetry, and a tall pantry. This provided room for two cooks and space for guests.
The Breakfast Nook
This little corner is the perfect size for a built in banquette and cottage style chairs. We added breezy coastal vibe fabrics (in high performance Sunbrella fabric, of course). This little corner is perfect for hosting card games!
The Color Palette
As we generally do, we presented our client with two color palettes – breezy sage green called Silvermist and a moody indigo blue. It was a difficult decision, but we are so happy they opted for the Silvermist collection. It feels coastal and fits right into the large walnut orchard right out the back windows. The color palette is present in the sage green island cabinets and contrasted against the black walnut wall cabinets opposite. We continued this theme into the family room.
Our favorite element (client and designer) is the electric fireplace. It provides a great deal of warmth and is energy efficient, clean, and safe.
Fireplace: Custom Fireside
The Custom Window Treatments
We were so happy when our client agreed to dress the windows in custom coverings instead of boring shutters or blinds. We put a traverse rod on the family room sliding window door with a two-finger pinch pleat. This is a modern twist on a traditional pinch pleat with just enough sophistication, softened for our coastal vibe.
The most gorgeous window coverings are the roman shades on the kitchen and entry windows. Open during the day, they allow all the sunlight to flow through; closed at night, they add privacy and insulation.
Want to See More of This Kitchen Remodel?
Be sure to follow us on Instagram to see all the exquisite details and functionality of this home.
I have to show you some before pictures, because the transformation is incredible.
You’re invited!
KTJ Design Co., has recently moved into a building in the Design District of Stockton, California. The industrial space adds historic backdrops of various textures and character to the many design venues we have highlighted throughout the showroom.
All are welcome to our Open House Reception on Wednesday, March 27 from 4:30 to 7:00. There will be live music, tours, and refreshments.
Go here to RSVP.
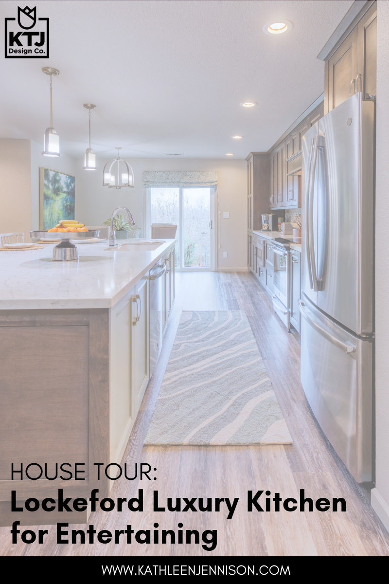
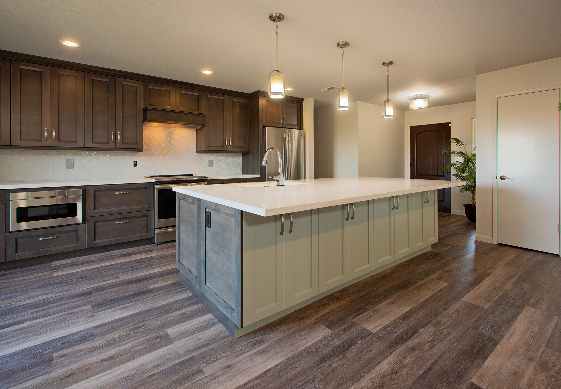
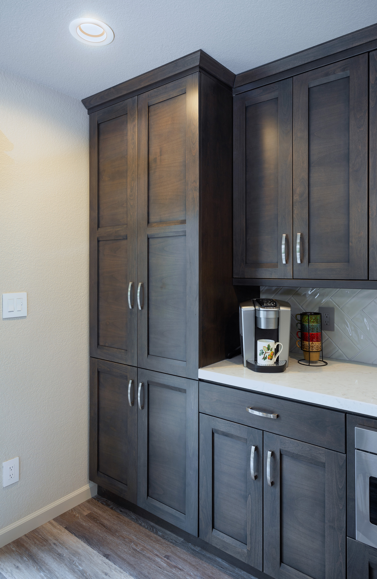
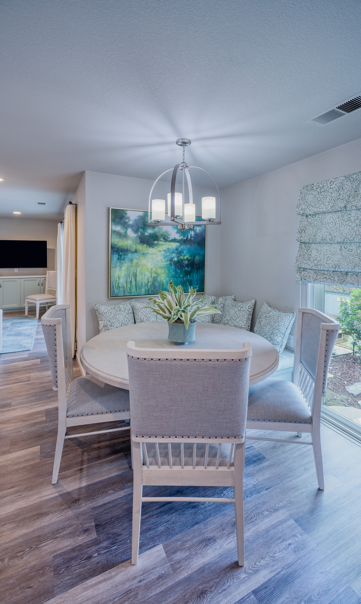
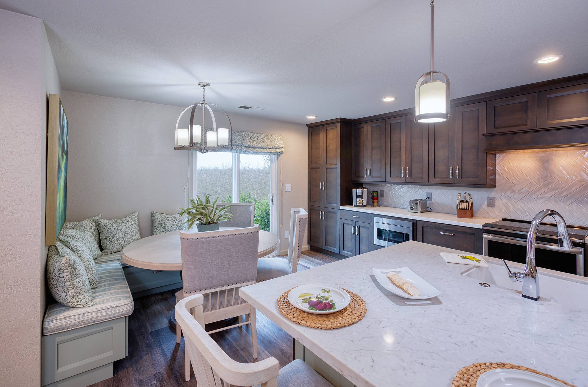
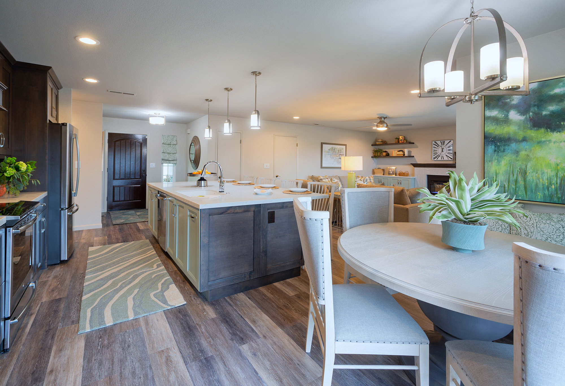
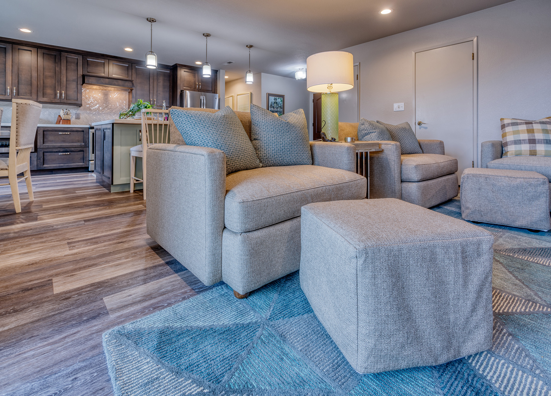
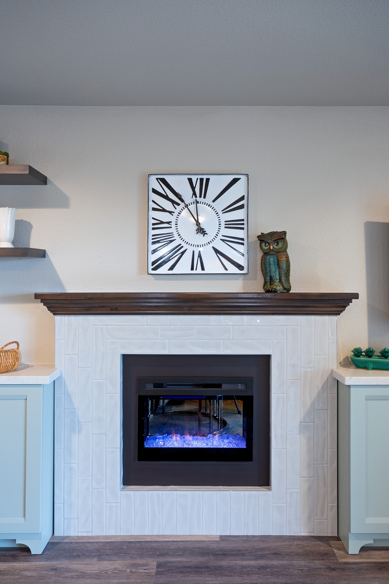
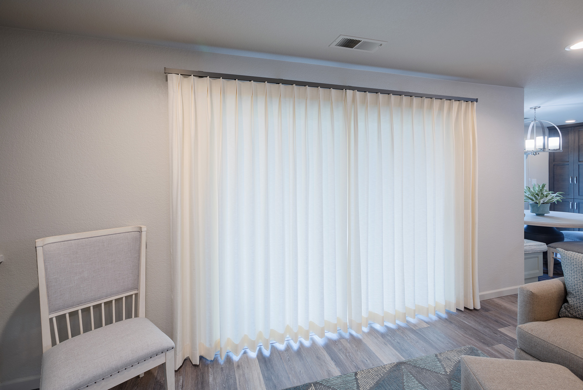
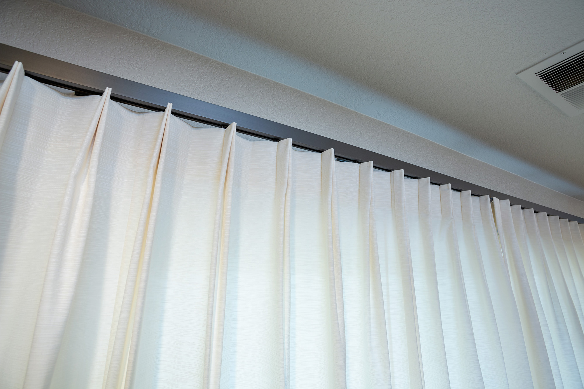
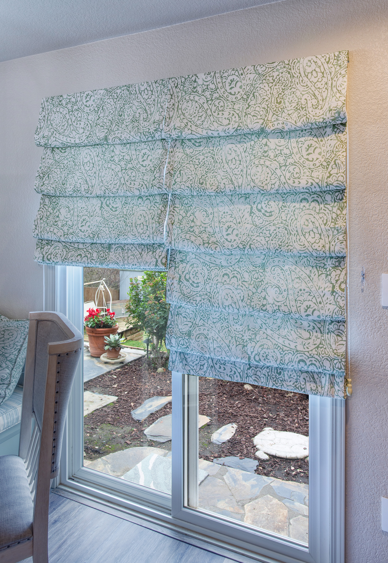
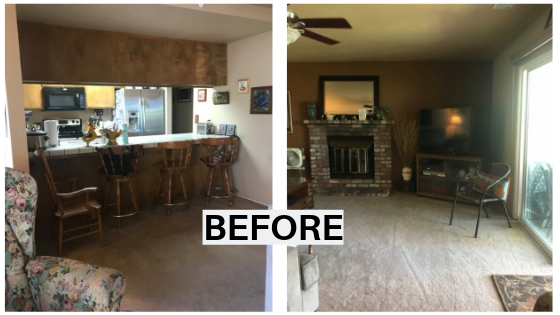

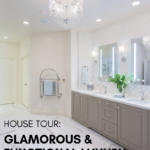
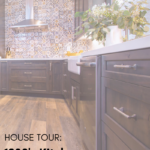
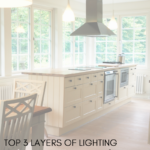

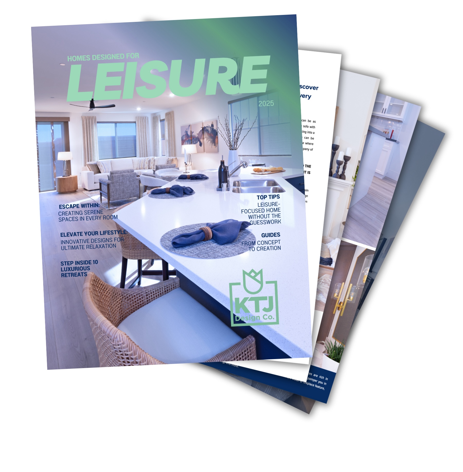
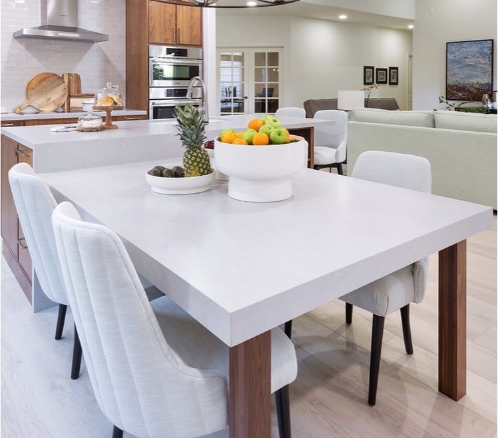
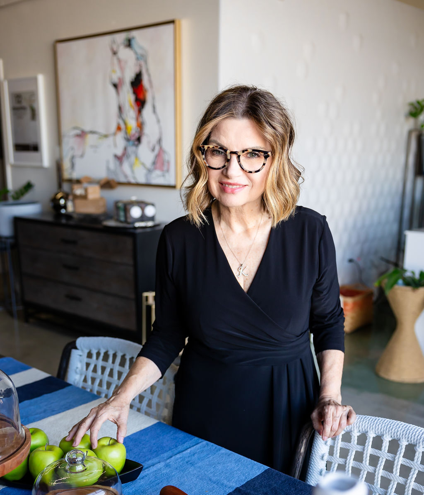
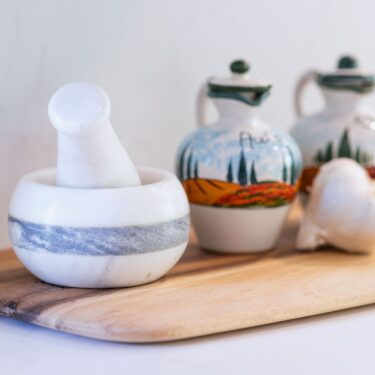
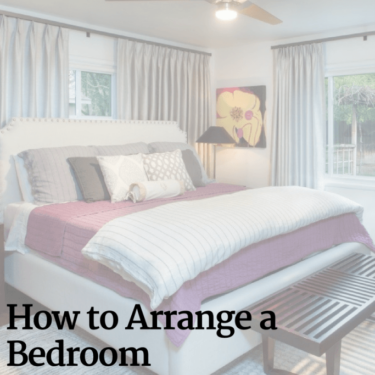
Praveena
| 28 February 2019Hi, very nice work.
Can you please tell me the name of the floor in. Coretec