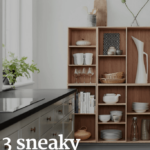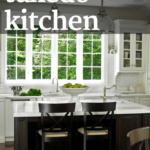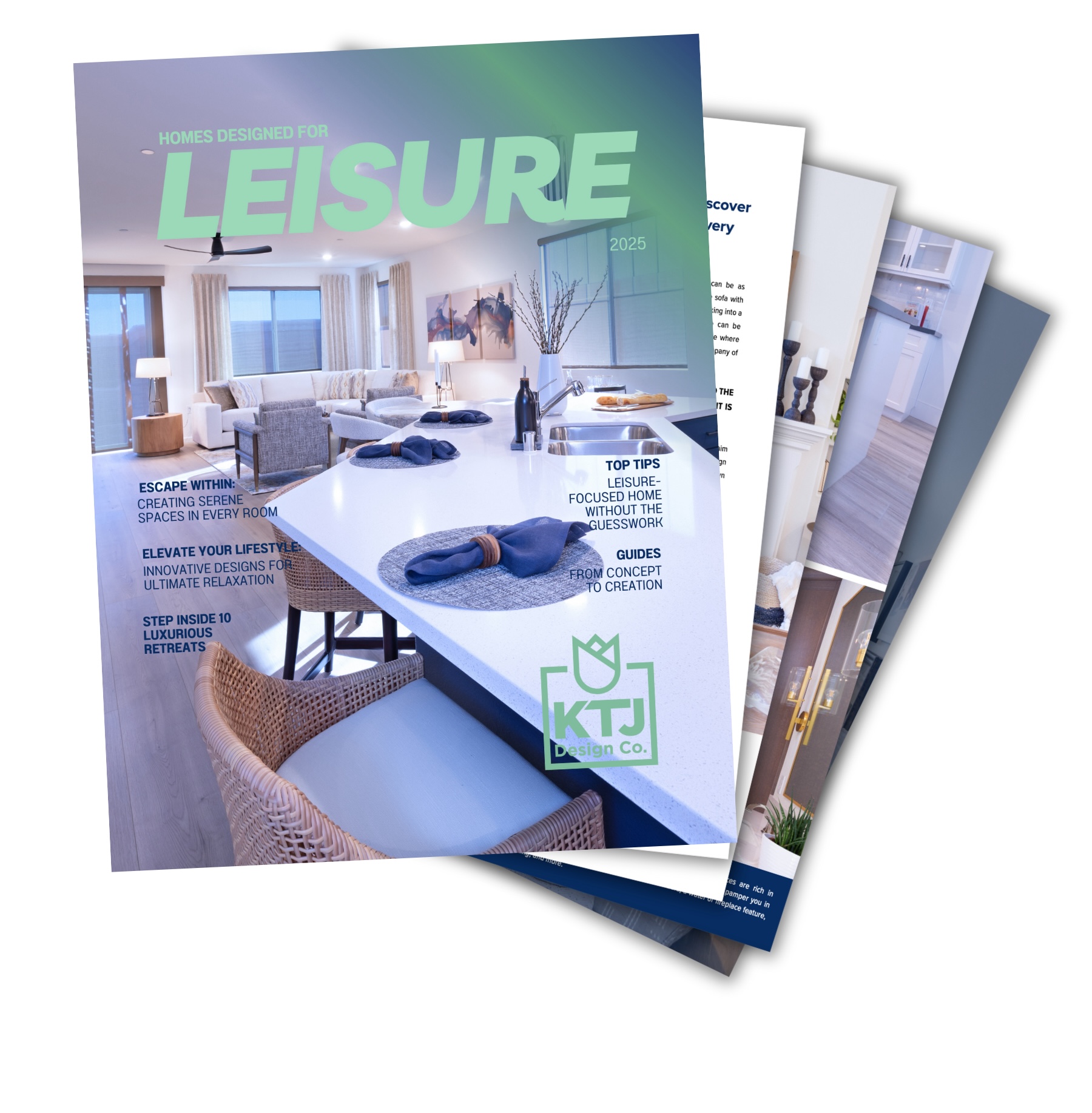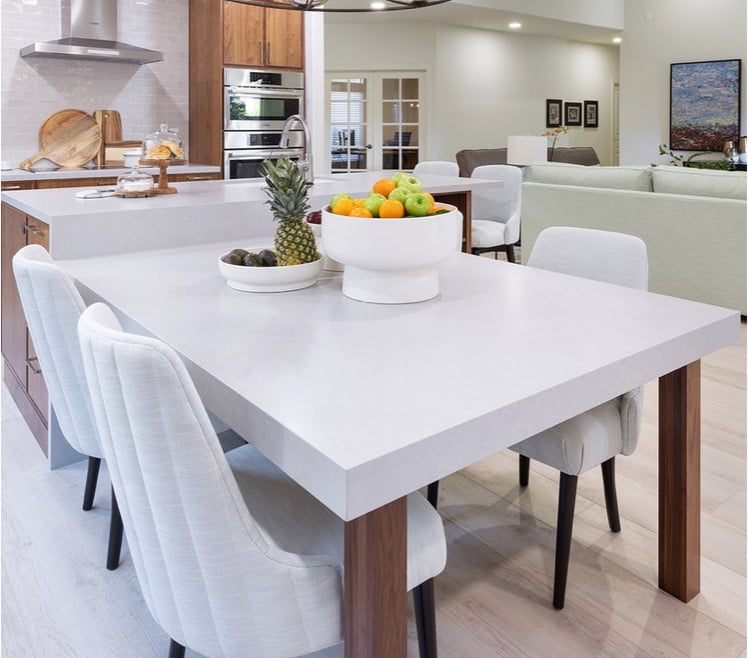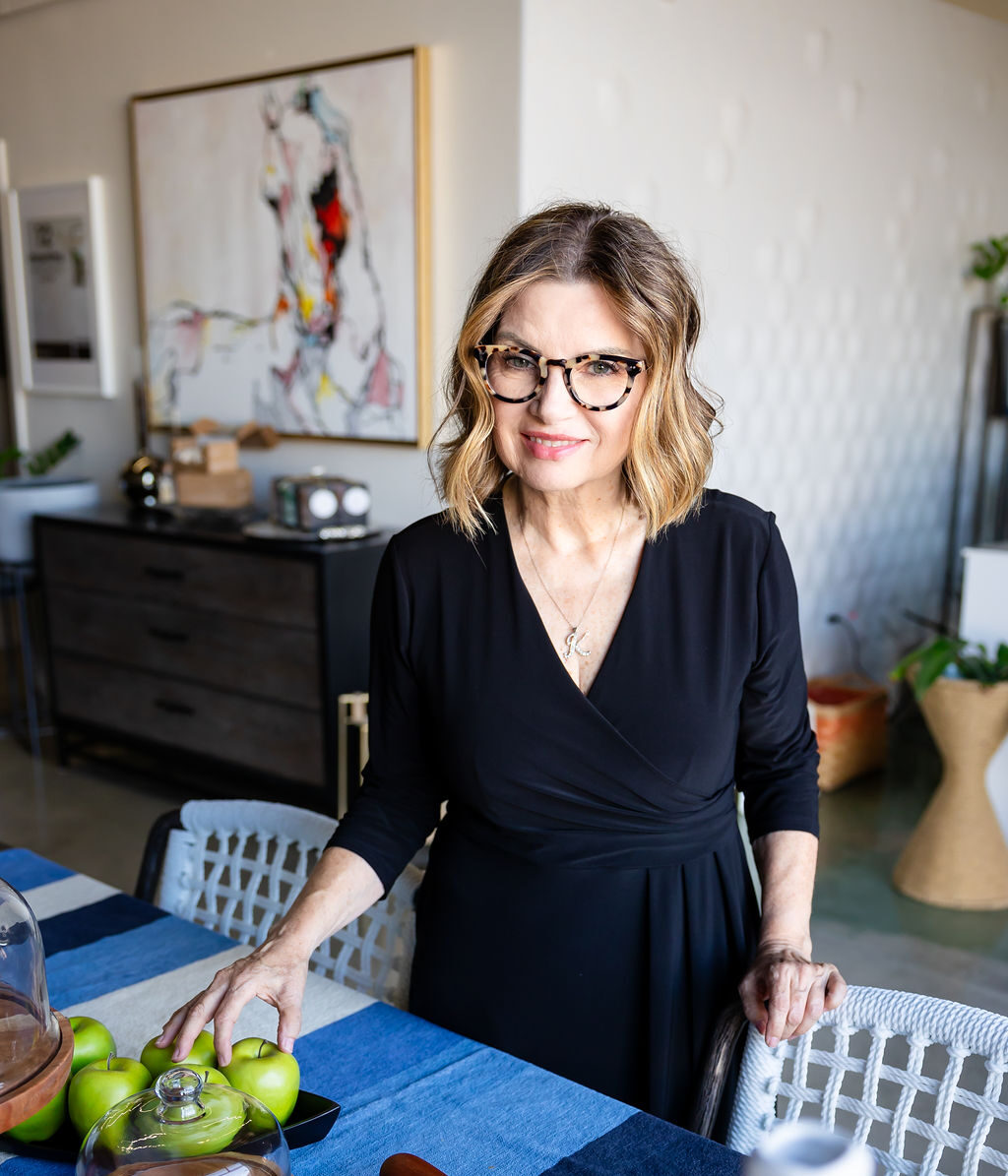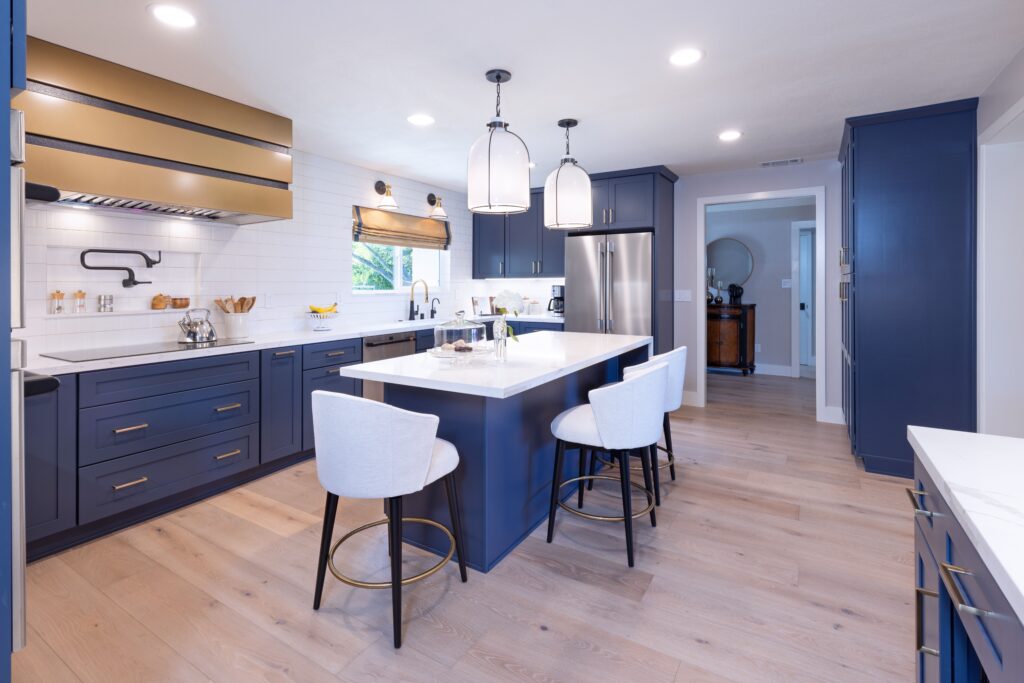
Transforming a Dated House into an Innovative and Functional Living Space
Welcome to an exciting look into a recent home remodel, the Legal Minds Retreat project, designed by KTJ Design Co! This case study chronicles the transformation of a dated and inefficient kitchen and living room into an innovative kitchen design tailored for a busy family. Join us as we explore the changes, challenges, and ultimate successes of this impressive project.
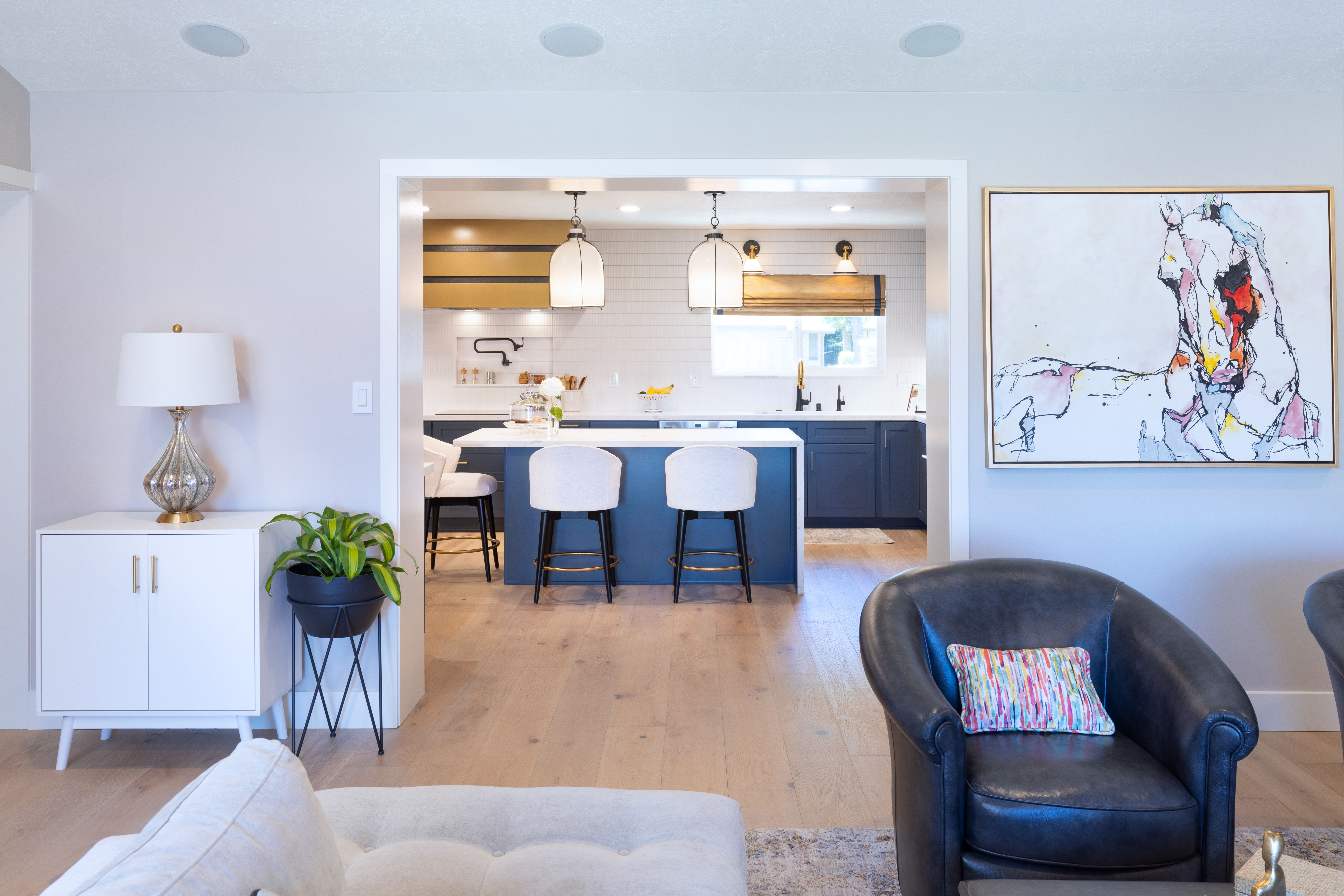
The Homeowners and Their Vision for an Innovative Kitchen Design
John, an attorney, and Alex, a mental health therapist, along with their teenage son Jack, envisioned a home that better suited their lifestyle. Their primary focus was on the kitchen, which was hampered by poor layout and storage issues. The slate tile flooring that was hard to maintain. And an unsightly, leaky corner fireplace in the living room had to go. Their goal was to create a more ergonomic kitchen. Ultimately replace the flooring with warm hardwood, and upgrade the fireplace to a cleaner, more efficient model.
The Kitchen Design Transformation
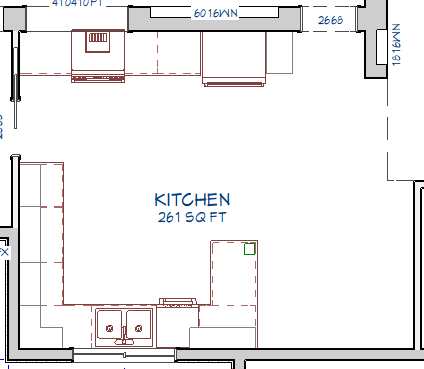
Reimagining the Layout
Before Kitchen: One of the most pressing issues in John and Alex’s kitchen was the cramped and inefficient layout. The breakfast nook and peninsula divided the space awkwardly, making it hard for two people to cook simultaneously.
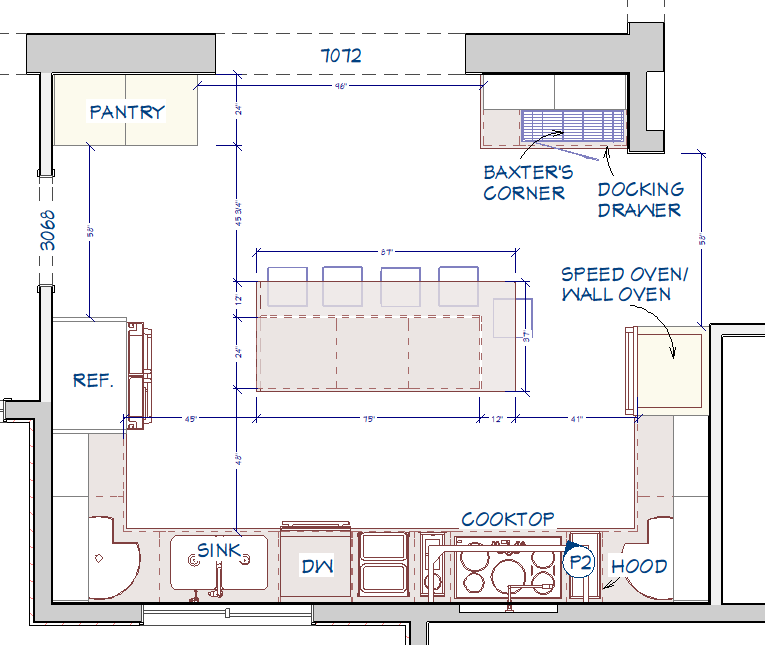
New Design and Layout: KTJ Design Co’s solution was to remove the breakfast nook area. This allowed us to extend cabinetry across the entire front wall. Vastly increasing storage and functionality.
Clearing the Way
Removing a load-bearing post (with engineering approval of course) and opening the wall to the living room created a spacious, airy feel. This change mirrored the opening to the dining room. It also and replaced an ineffective pass-through in the kitchen with a more cohesive design.
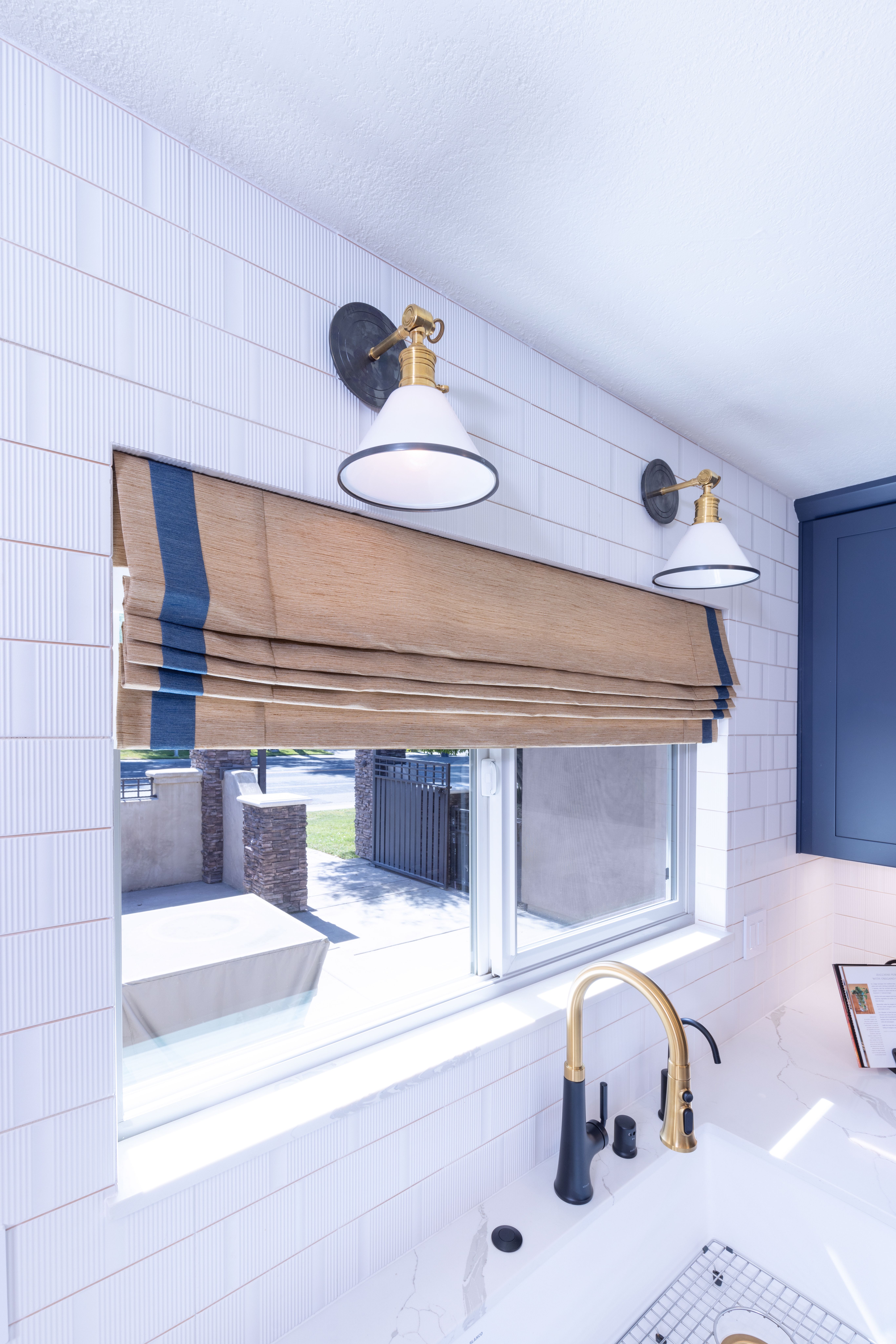
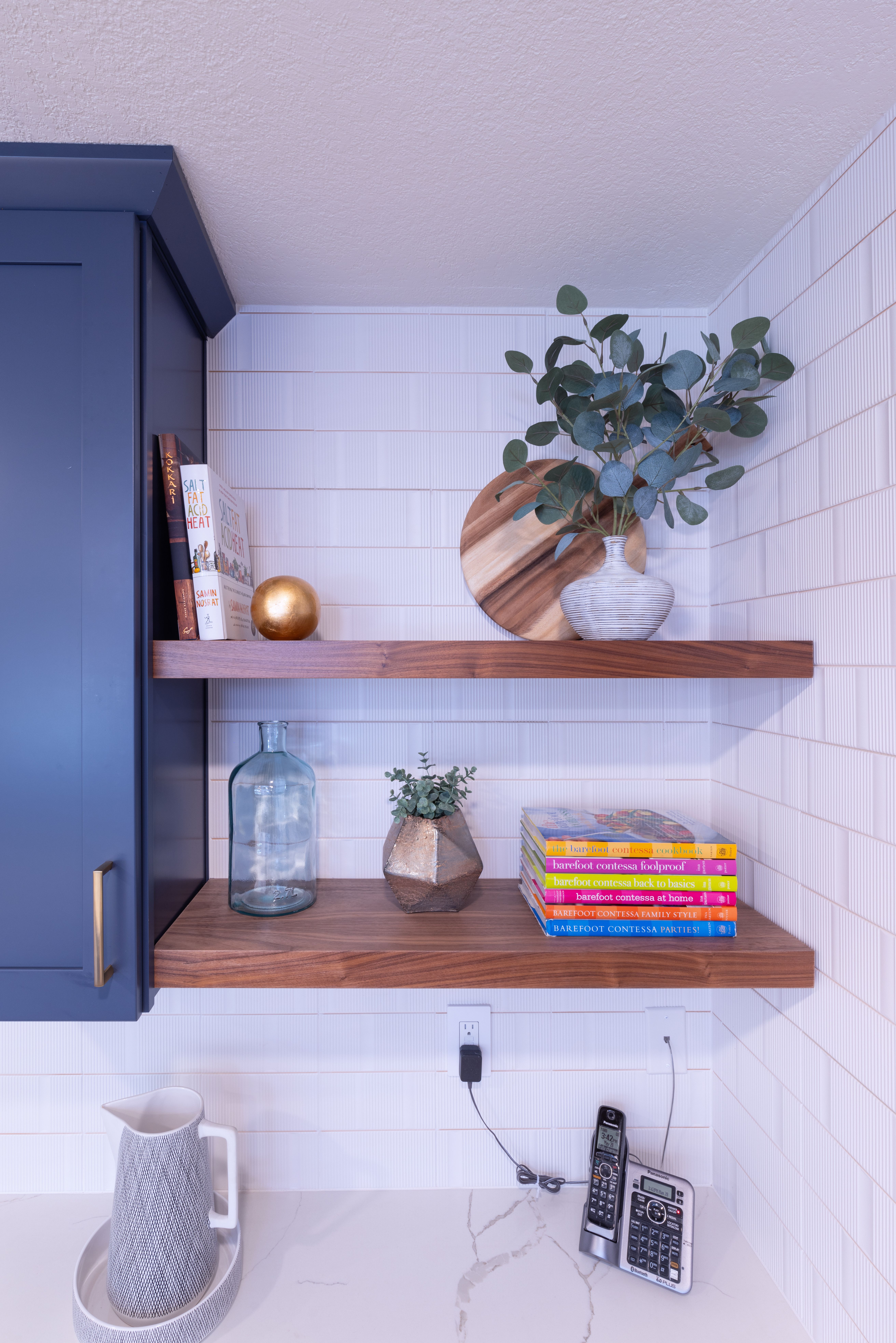
Customization and Convenience
The new kitchen includes custom cabinetry with deep navy blue shaker-style doors. The doors are complemented by mixed metals like stainless steel, black plumbing fixtures, and gold cabinet hardware. The introduction of a coffee station, wine bar, and large island with three counter stools added convenience. The large island and three swivel counter stools and a touch of luxury.
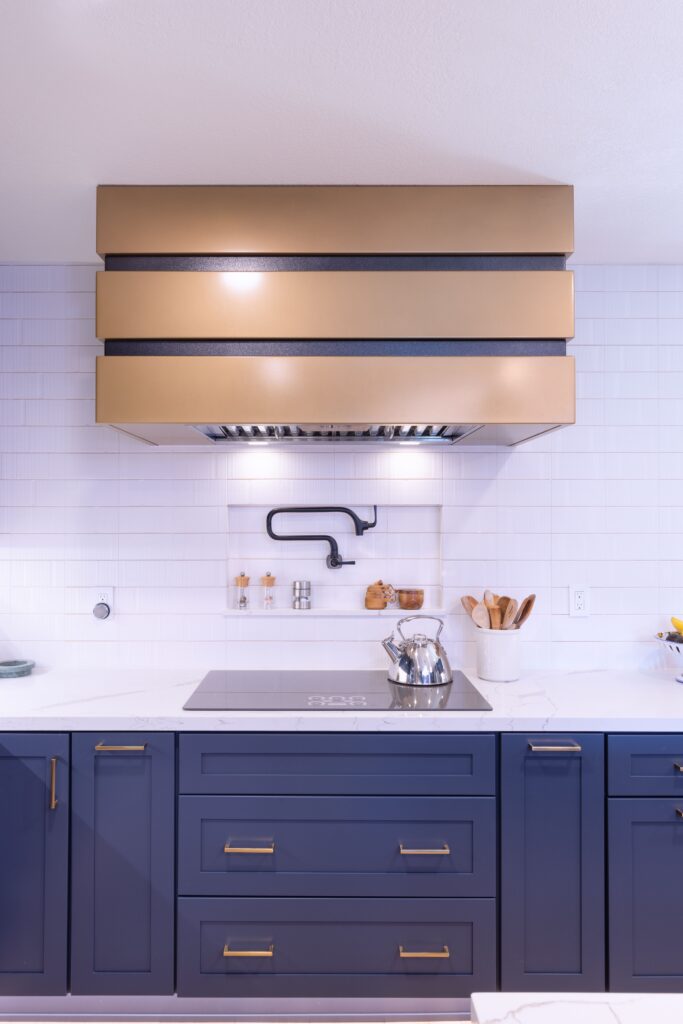

Cutting Edge Appliances
John and Alex opted for cutting-edge appliances by GE Cafe and GE Monogram. The induction cooktop stands out as a safer, healthier, and more efficient alternative to gas (and the future of cooking). The kitchen also features a micro/oven combo, wine chiller, dishwasher, and refrigerator. Which are all seamlessly integrated into the innovative kitchen design.
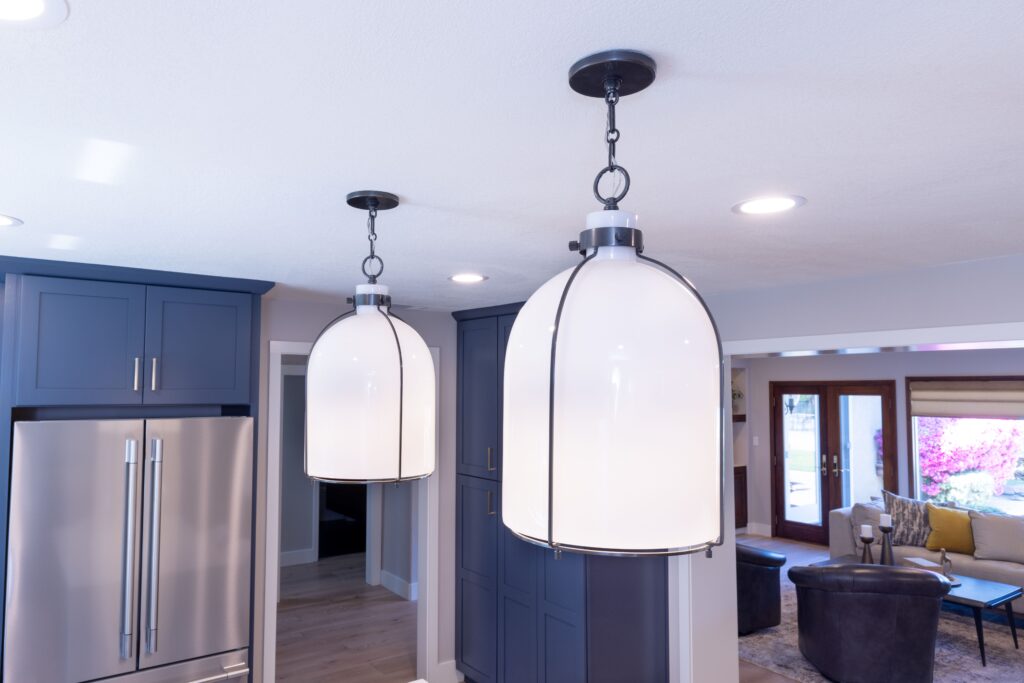
Elegant Finishes
An innovative kitchen design is never complete without beautiful tile backsplash. The kitchen is adorned with beautiful Spanish-made 8×16 Fluted 3D Matte Ceramic Wall Tiles from Tilebar. Offering a modern twist on classic subway tiles. A fancy metal hood by Stoll Industries and dramatic pendant lights by Hudson Valley Lighting add elegance and style.
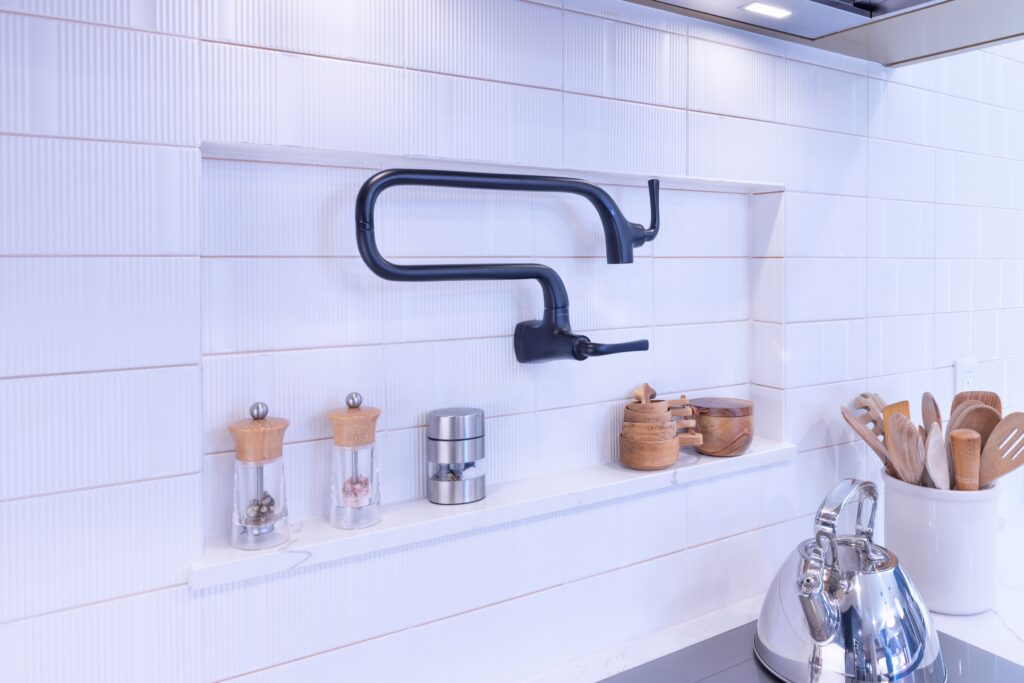
Practical and Stylish Fixtures
A gold and black faucet by Kohler, along with a black pot filler and filtered water dispenser, provides both aesthetics and functionality. The pot filler is accentuated within a niche in the wall, drawing attention to its sleek design.
Transforming the Living Room
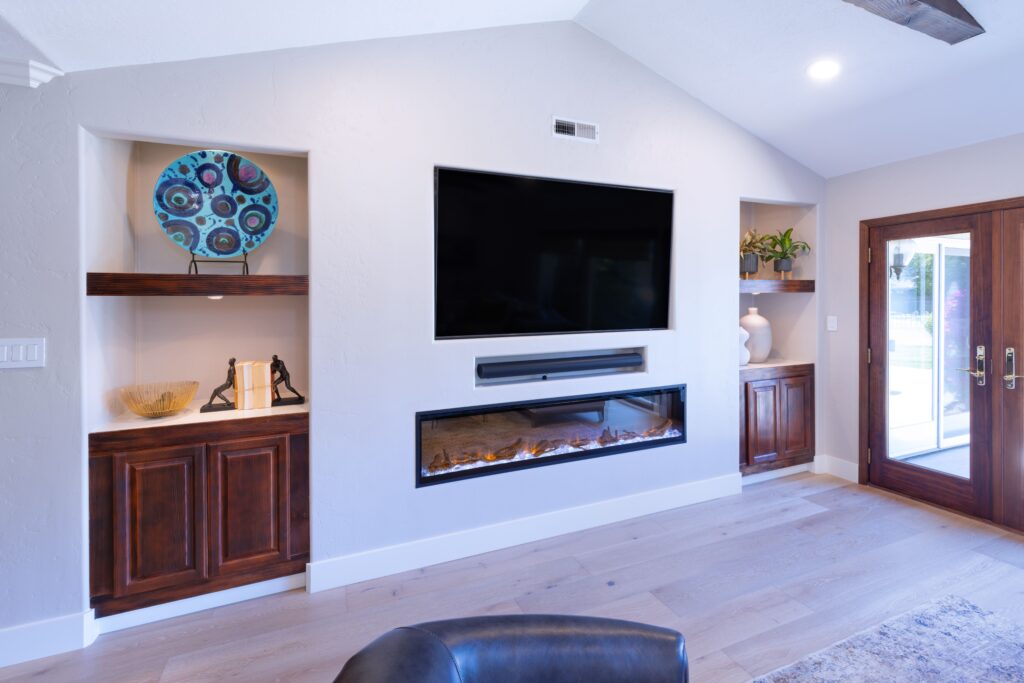
Fireplace Overhaul
The old, leaky corner fireplace was replaced with a linear electric fireplace. This choice was driven by the need for a cleaner, healthier, and more cost-effective solution. The fireplace and TV were relocated to the other side of the room. Creating more space for furniture and improving the room’s layout.
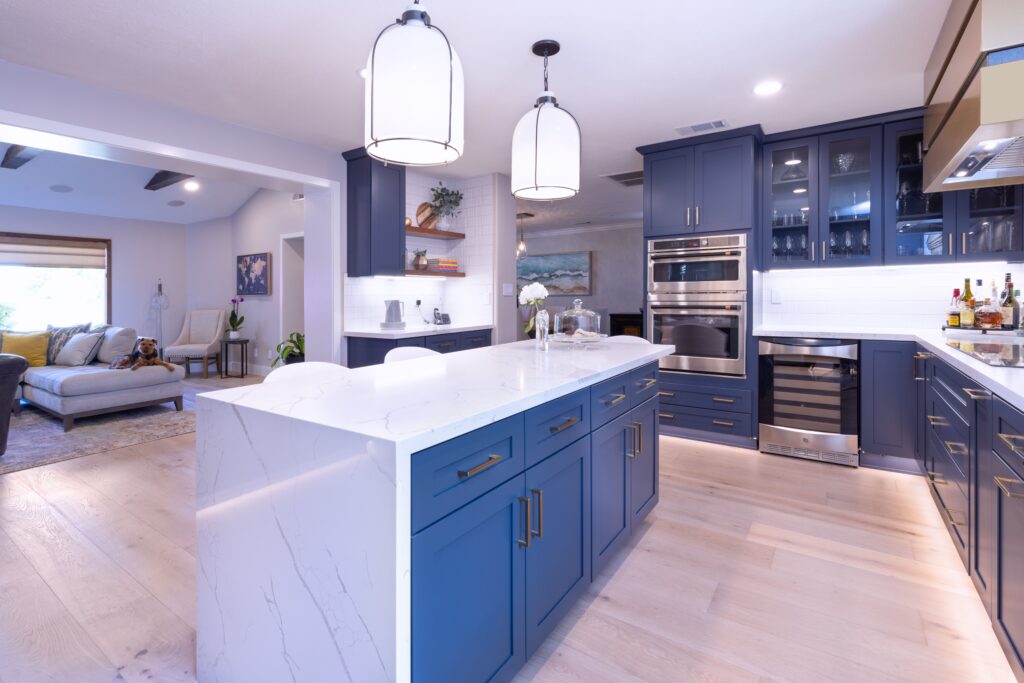
Seamless Flooring
The homeowners faced the common issue of discontinued discount flooring. KTJ Design Co resolved this by replacing all the flooring with a lighter-finished engineered hardwood. Creating a cohesive and warm ambiance throughout the living and dining rooms. (Notice Baxter, the dog lounging on the sofa?)
Enhancing the Dining Room
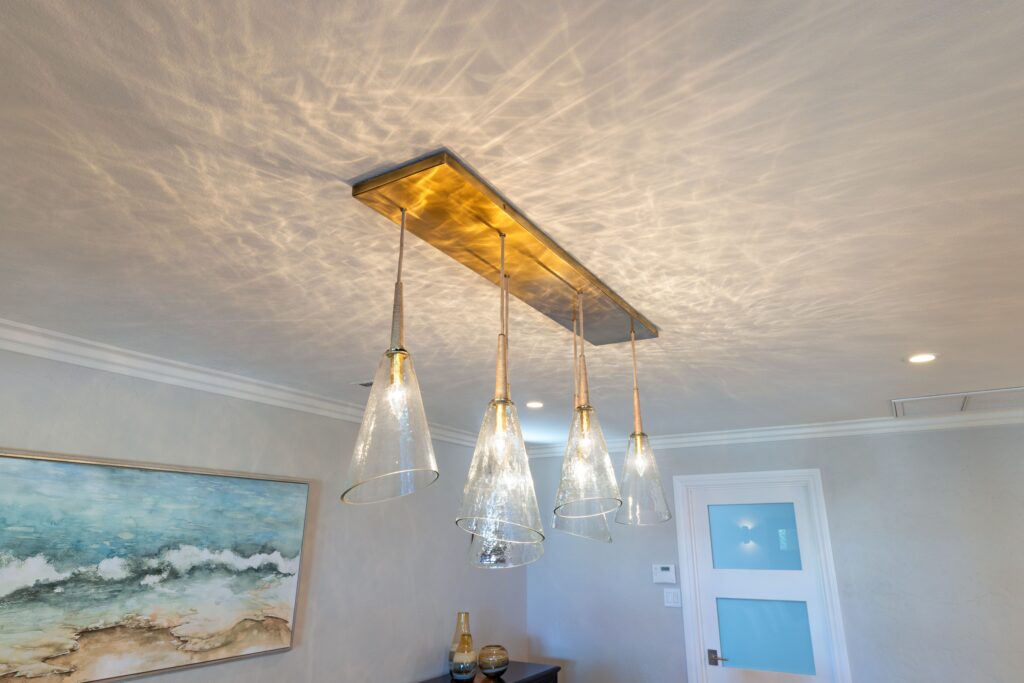
Updated Lighting
The dining room received a lighting upgrade with wall sconces and a linear chandelier from Hudson Valley Lighting. These additions not only modernized the space and also provide better illumination for family meals and gatherings.
The Results
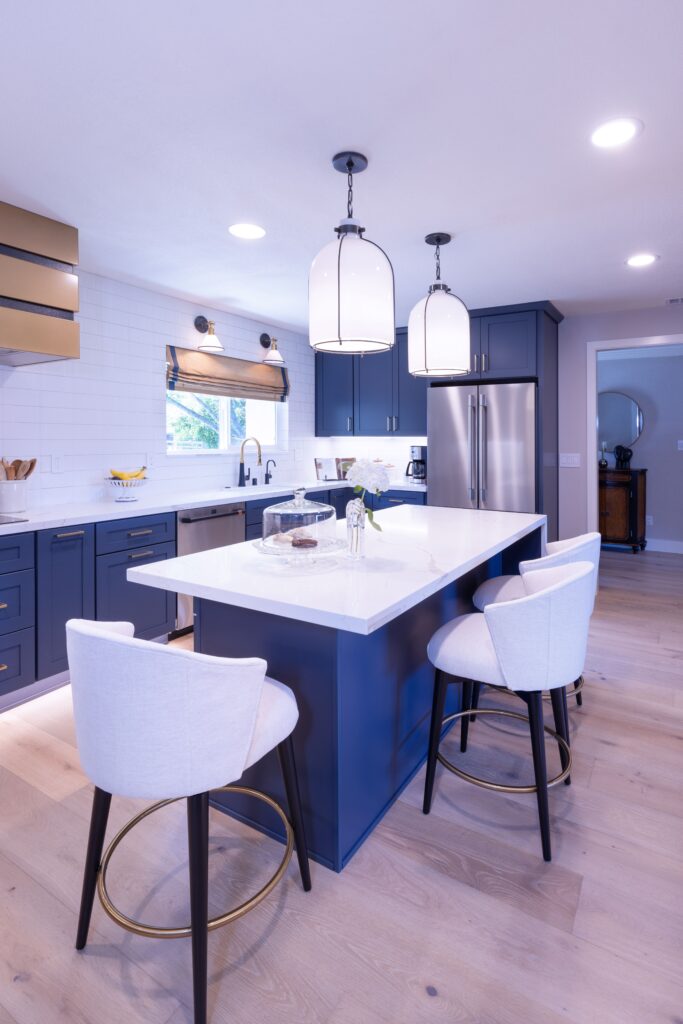
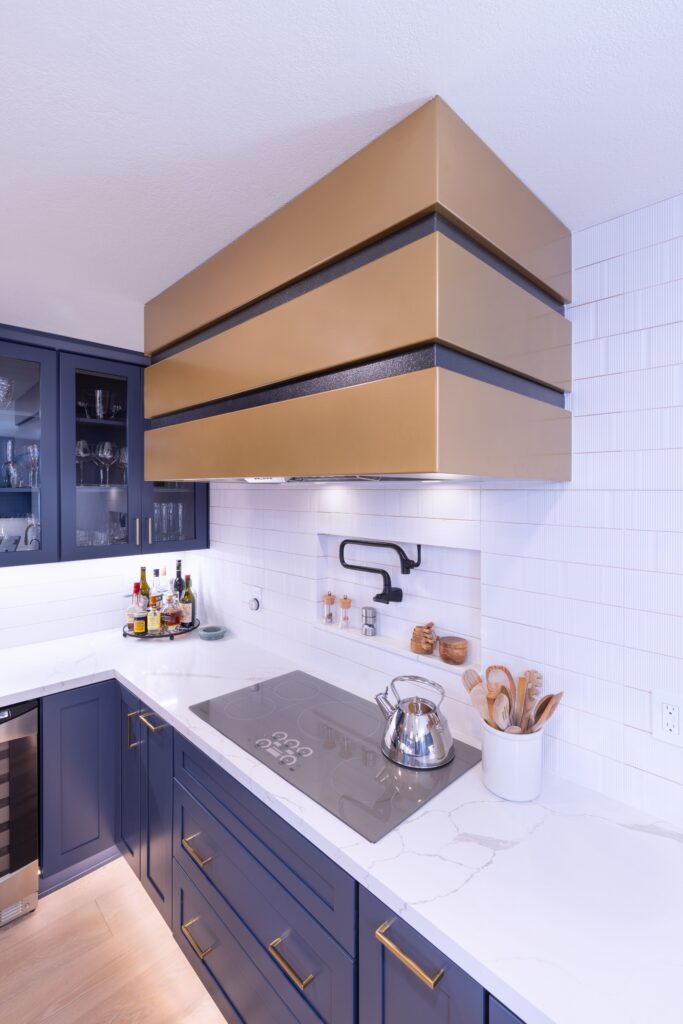
The transformation of John and Alex’s home is nothing short of remarkable. The kitchen now boasts a larger, more functional layout, making it easier for the family to cook and entertain. The living room is more inviting with its new fireplace and improved furniture arrangement. The cohesive hardwood flooring ties the spaces together, creating a warm and welcoming environment.
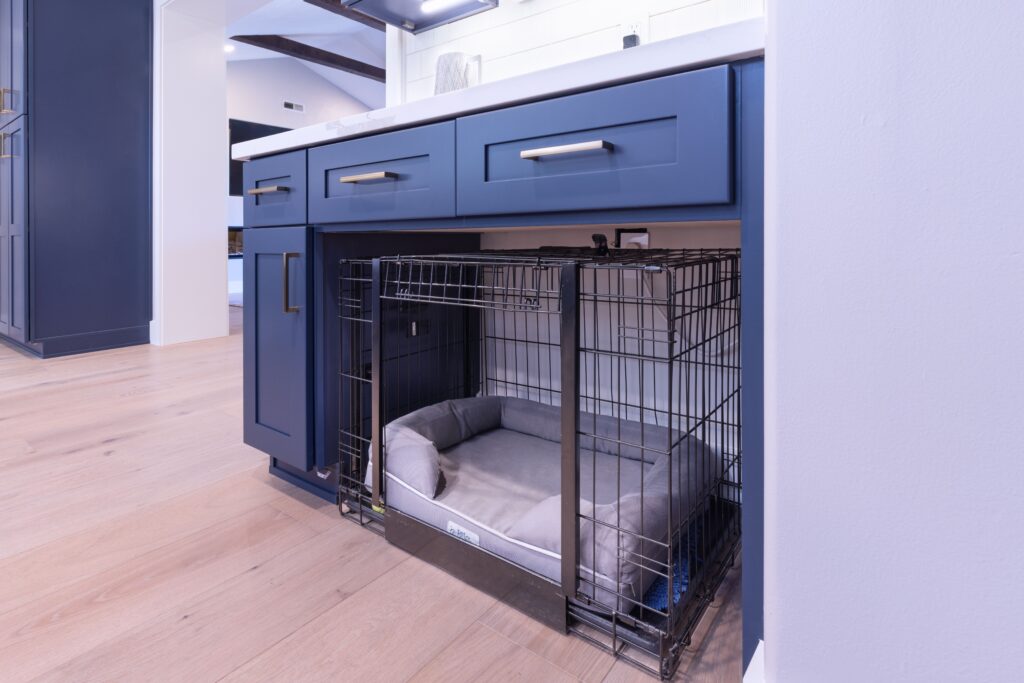
Conclusion
This home remodel by KTJ Design Co exemplifies how thoughtful design and expert execution can transform a space. And to better meet the needs and desires of its inhabitants (including the pet). For homeowners like John and Alex, the result is a home that is not only more functional, but also more beautiful and enjoyable.
If you’re considering an innovative kitchen design and want to explore how KTJ Design Co can help, don’t hesitate to reach out and schedule a consultation. Transform your space and elevate your living experience today.

